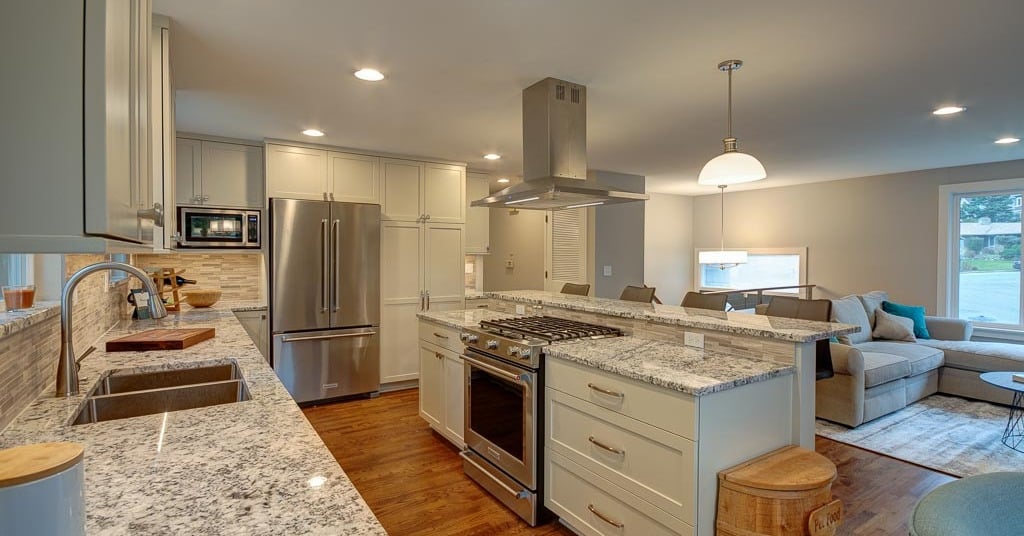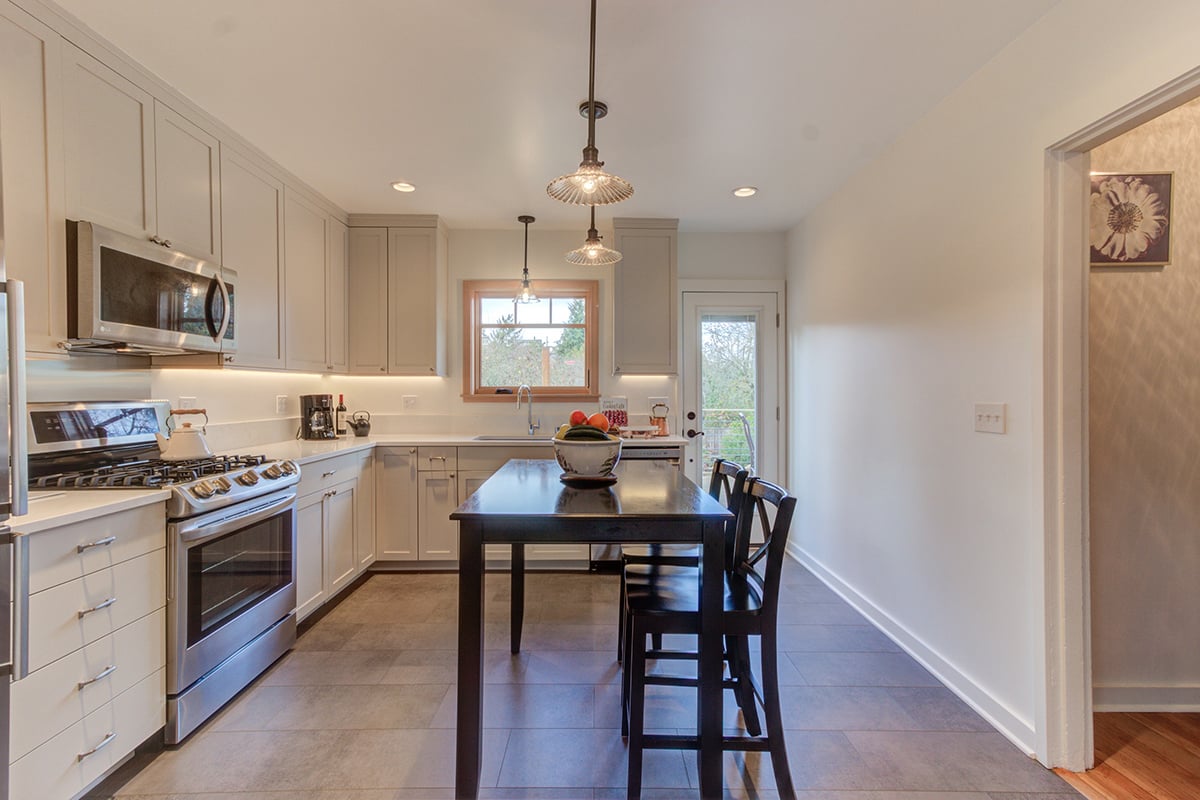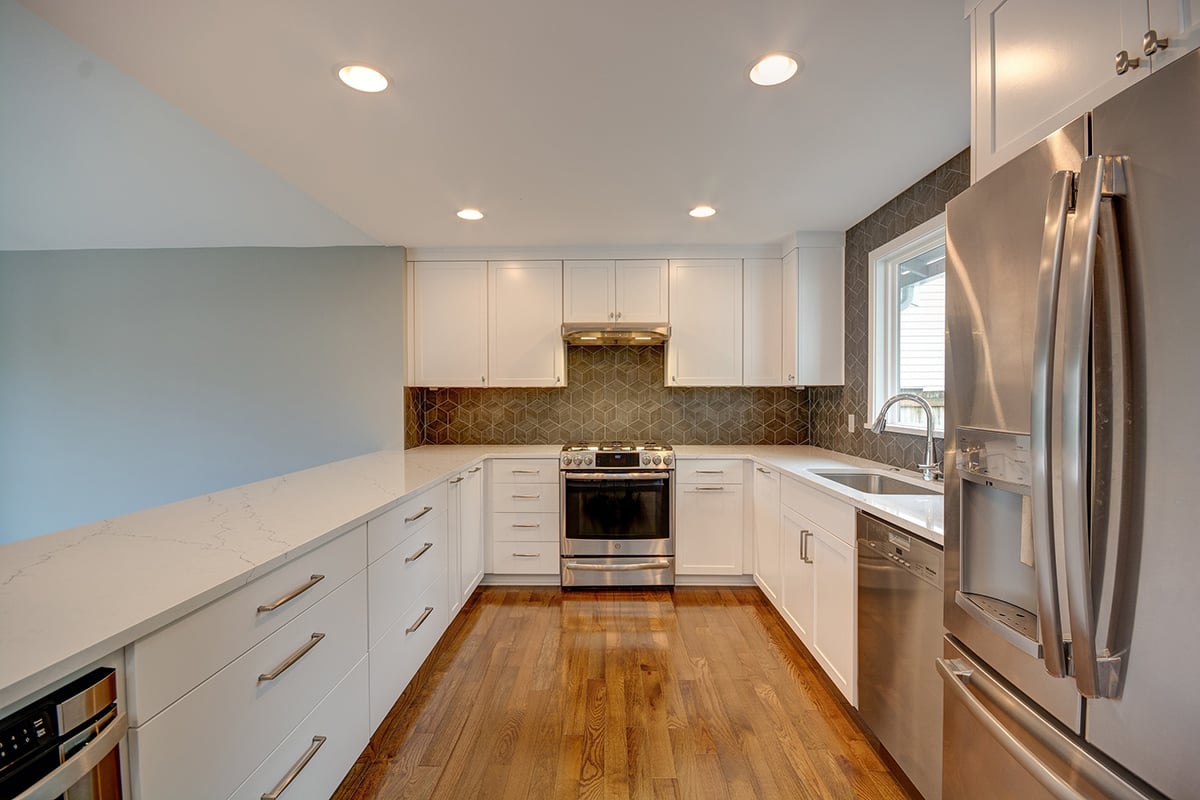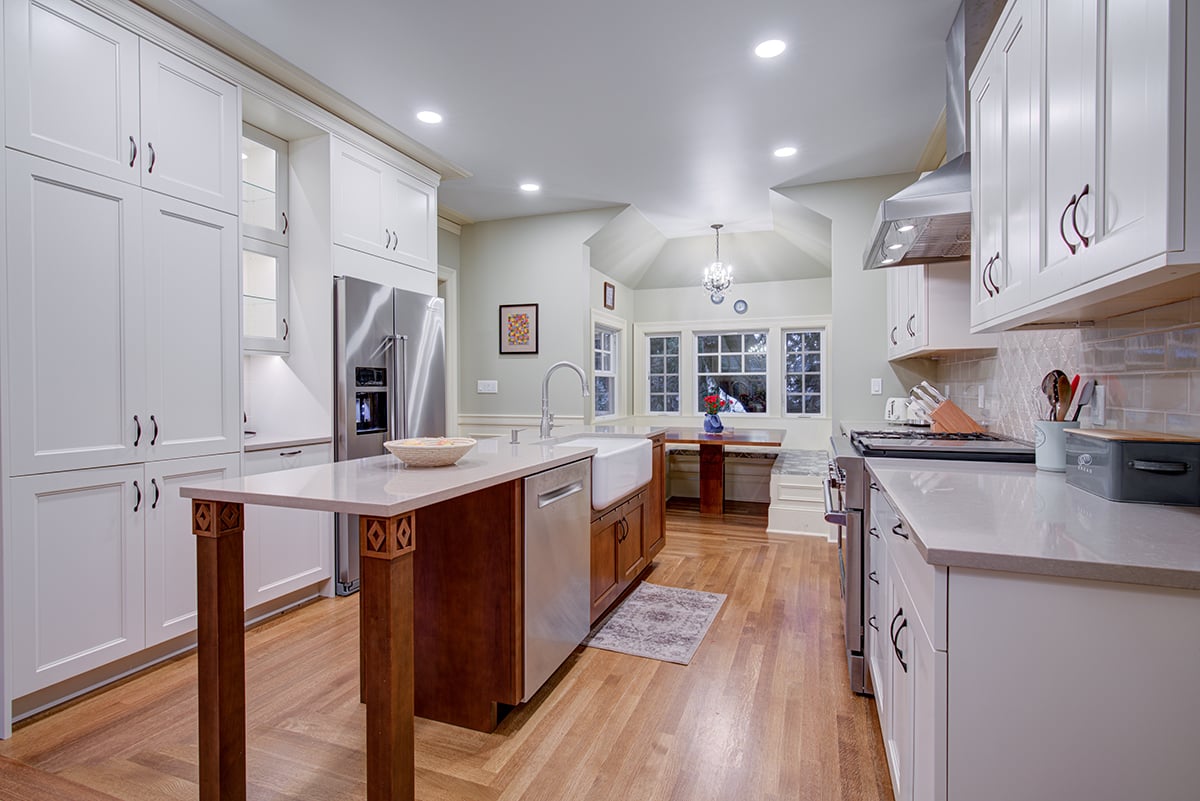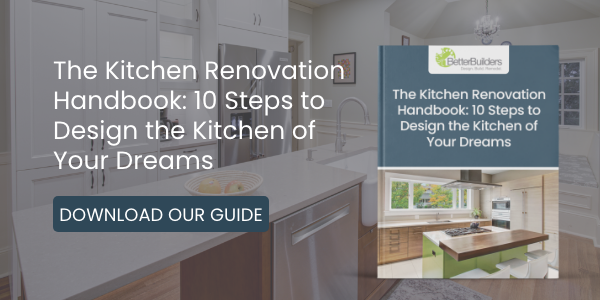Answering the question, “How do you use your kitchen?” is where to start. Is it a gathering place connected to the rest of your home? Is it separate from the other living space? Is the kitchen a place to entertain or just to cook?
The number of people who will regularly use the kitchen will greatly impact the layout. How you cook and entertain will determine the elements that are needed in the kitchen to improve its layout. There are many approaches to take when designing the layout of your kitchen, and there’s no wrong or right answer.
What is the Best Kitchen Layout Shape?
Before you decide on the shape of your kitchen, you must first understand what space you have available. This will then guide the kitchen shape options feasible for your home. The ‘shape’ isn’t necessarily the shape of the kitchen but is based more on how the space functions and the workflows within the space (L pattern, circular pattern). The pattern of workflow determines the shape of the kitchen rather than the layout of the kitchen.
L-Shaped Kitchen Layout
Typically, an L-shaped kitchen has one long and one short wall. The “long side” commonly has a stove and oven, countertop space, and a sink. The short end would house the refrigerator. Other times, an L-shape space has two equal-sized walls with the sink in the middle of the second wall. The other wall would include a stove and refrigerator. The sink and stove will typically be on different walls since most people like to have their sink in front of a window, and the stove needs a hood, which can become its own focal point.
L-shape kitchens can have islands, but typically, the island won't have functionality beyond additional countertop/prep space. You may find smaller bonus appliances like an additional freezer drawer for ice cream or a small beverage center stored in an island.
Pros & Cons: The person working in an L-shaped kitchen space will need to move further between stations (expanded triangle workspace), but it is helpful if you have multiple people working in the space. If the L-shaped kitchen is in an open floor plan, sometimes it can feel like there’s no boundary between the two spaces. This can be resolved by strategic placement of furniture.
U-Shaped Kitchen Layout
The U-shaped kitchen layout is essentially an extended L-shape, typically by adding a peninsula. This provides more counter space and more options for pantry storage and cabinetry. This additional leg of the counter area is great for prep space, a buffet area for staging food, or even an open counter for seating.
Keep in mind that adding a peninsula will make your kitchen remodel a bit more expensive. It’s that much more area to purchase cabinets and countertop material for. It’s important to ask yourself why you need the extra peninsula and how you would utilize that space.
Pros & Cons: The U-shaped kitchen provides more counter space, flexibility on how space can be utilized, storage, and dining space. However, this formation isn’t always going to work well in smaller spaces. The extra peninsula provides more storage but also takes up extra space.
Circular Kitchen Layout
The circular kitchen layout may be the most functional format of all. A space with an island provides a lot more opportunity for design because you can have back-to-back spaces that work well, such as a chef’s kitchen with a sink and stove opposite each other. While the kitchen shape itself looks like a U-shape with an island in the center, the work pattern flows circularly. This style provides ample workspace, flexibility for additional appliances and functionality, and maximizes storage opportunities. The key is knowing whether you have enough space between the two workspaces for this shape to work well - typically, 48” is the sweet spot.
Pros & Cons: Like the U-shaped kitchen, this style maximizes counter space, flexibility, and storage. If you’re looking for all the bells and whistles, you’ll certainly have room in this design. But, this formation doesn’t work great in smaller spaces as it takes up significantly more room than the L-shape.
What is a Kitchen Work Triangle
The kitchen work triangle is simply the relationship and workflow between the sink, stove, and refrigerator/pantry—the fewer steps between each station, the better the work triangle. What makes a “good” work triangle is the efficiency in movement between each of these elements.
You may find yourself asking, “How important is the work triangle?” The answer here depends on how much time you spend in the kitchen and how much you value efficiency. If you want to avoid retracing your steps and walking back and forth, you’d want to design a work triangle. This is a decision based on the individual and how much time is spent in the space, plus what the space is used for.
What’s the Best Kitchen Layout With an Island?
If you think you want an island, you may ask yourself, “What’s the best layout for the kitchen?” The answer is that it depends. A few key questions are:
- What do you want out of the island? What’s the intended use?
- Do you need prep space? Dining space? Cabinet storage space? Or do you just prefer to work back to back between the stove and sink? Do you have the space for it?
- The minimum space required is 3’ on either side with a 3’ island (minimum), totaling a 9’ space altogether. This is enough room for one person, but it’s pretty tight for two or more people.
- If 9’ is not available, it’s recommended to purchase a piece of furniture instead of a kitchen island, something that can even be rolled out of the way.
Once you know your answers to these questions, a qualified design-build team can help you determine if an island is right for you and your space.
Kitchen Flow and Functionality Just for You
The kitchen is often referred to as the heart of the home, so it’s important to take the time to answer these questions. It’s important to work with a design-build firm that will lead you on the path to discovery so that you arrive at a solution that works for your lifestyle, space, and budget. You don’t have to do this discovery on your own. A well-designed workflow with good functionality is essential to an enjoyable cooking experience. All of which add to the value of an updated kitchen.
When you’re ready to improve the functionality of your kitchen layout, we’re here to help! Download our eBook, “The Kitchen Renovation Handbook: 10 Steps to Design the Kitchen of Your Dreams”, for helpful tips on approaching your renovation project.

