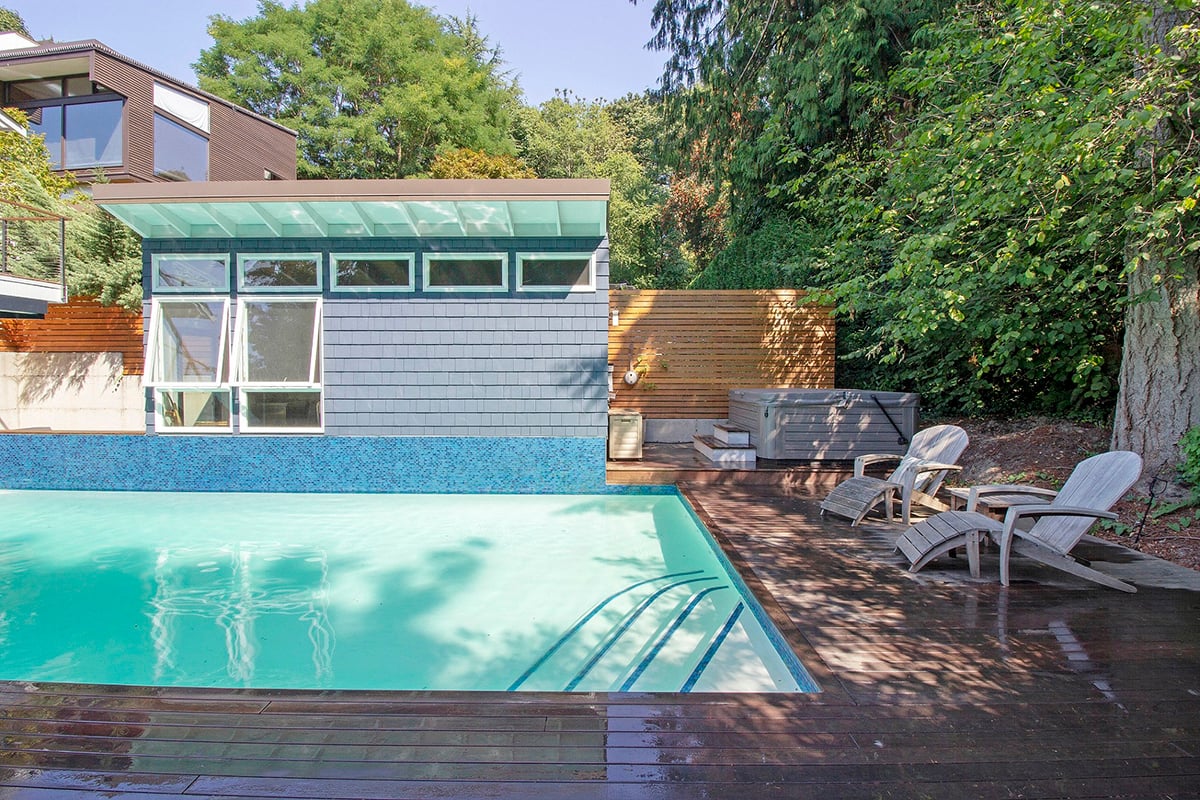Turning an Awkward Space into
a Spacious, Personalized Teen Bathroom
Reimagining a Primary Closet into a Functional Bathroom
Imagine two teenage daughters sharing a tiny 6’ x 8’ guest bathroom with a single sink and mirror and limited storage for accessories and appliances. They had managed for many years but had finally reached a “tipping point.” Something had to be done!
This family needed a solution to these cramped quarters, and Better Builders was chosen to make it happen. The goal was to leave the guest bath for visitors and create a new, spacious, and more private bathroom for these growing and active teenagers. The new bathroom needed to include a double sink, medicine cabinets, and a vanity with hers-and-hers drawer banks, and it needed to reflect their individual personalities equally.
The space that would become the girls' bathroom originally served as the master bedroom closet, with access from both the hallway and a pocket door leading directly into the master bedroom.
Right from the start, this project posed a challenge, as our objective was to transform an extremely awkward area into a functional bathroom. Constructed in the early 1900s, this house boasted old-world charm along with peculiarities such as uneven floors and ceilings, out-of-alignment walls, and corners that were anything but square.
BEFORE
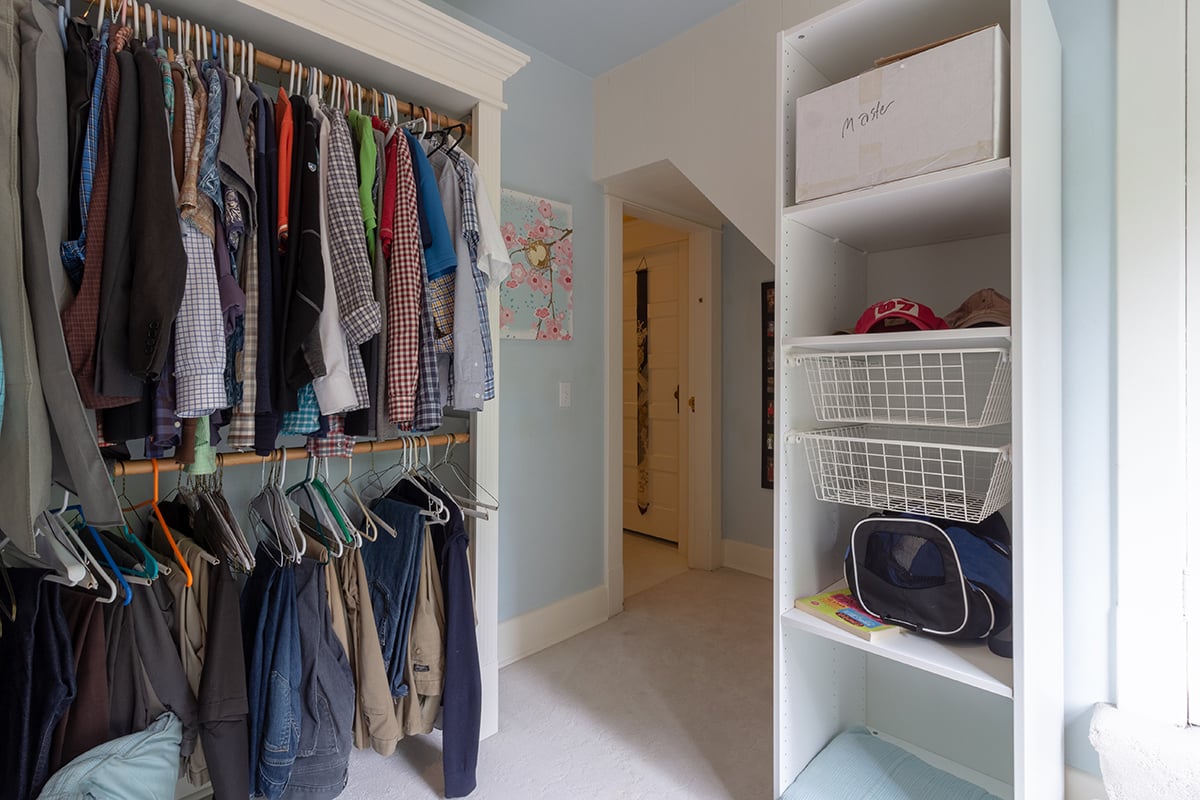
AFTER
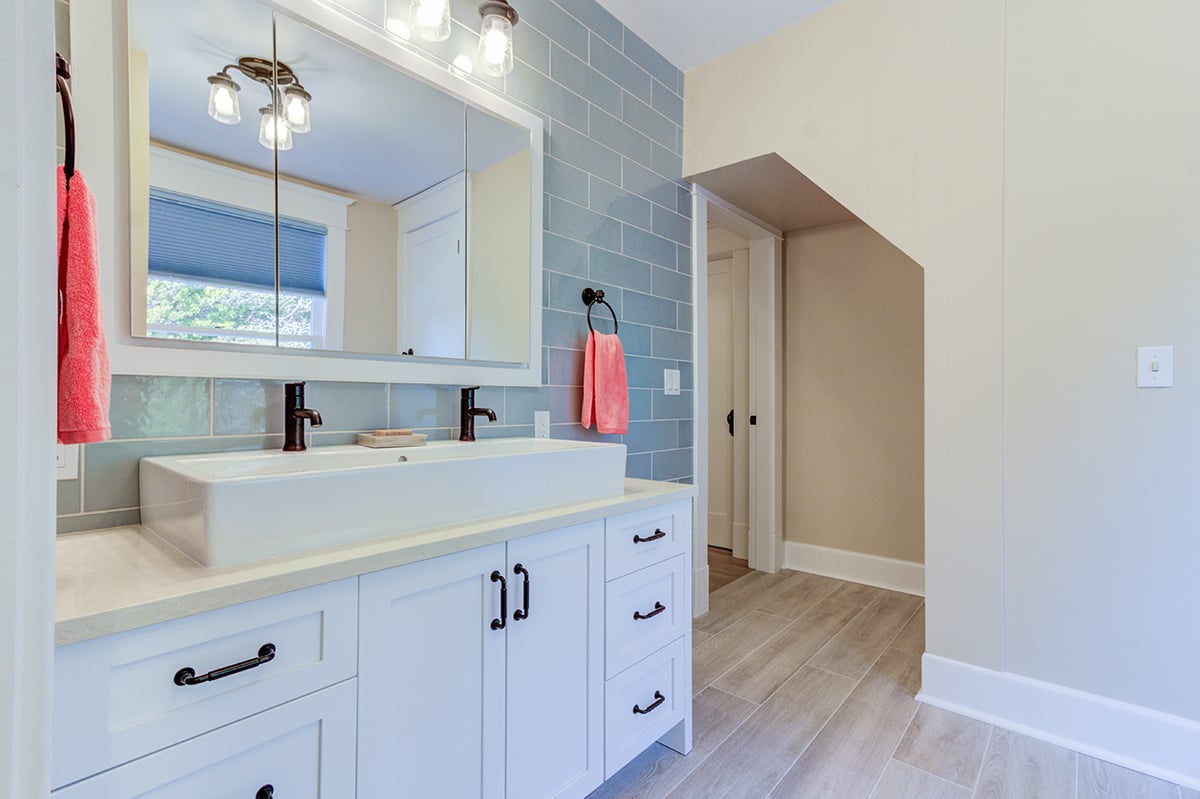
Doubled the Privacy with Twice the Functionality
To convert a closet into a complete bathroom, the flooring needed to be exposed to connect new plumbing lines. A double sink was essential for accommodating two teenagers who would be using the space. Equally important was the addition of a private water closet that featured both a shower and toilet.
BEFORE
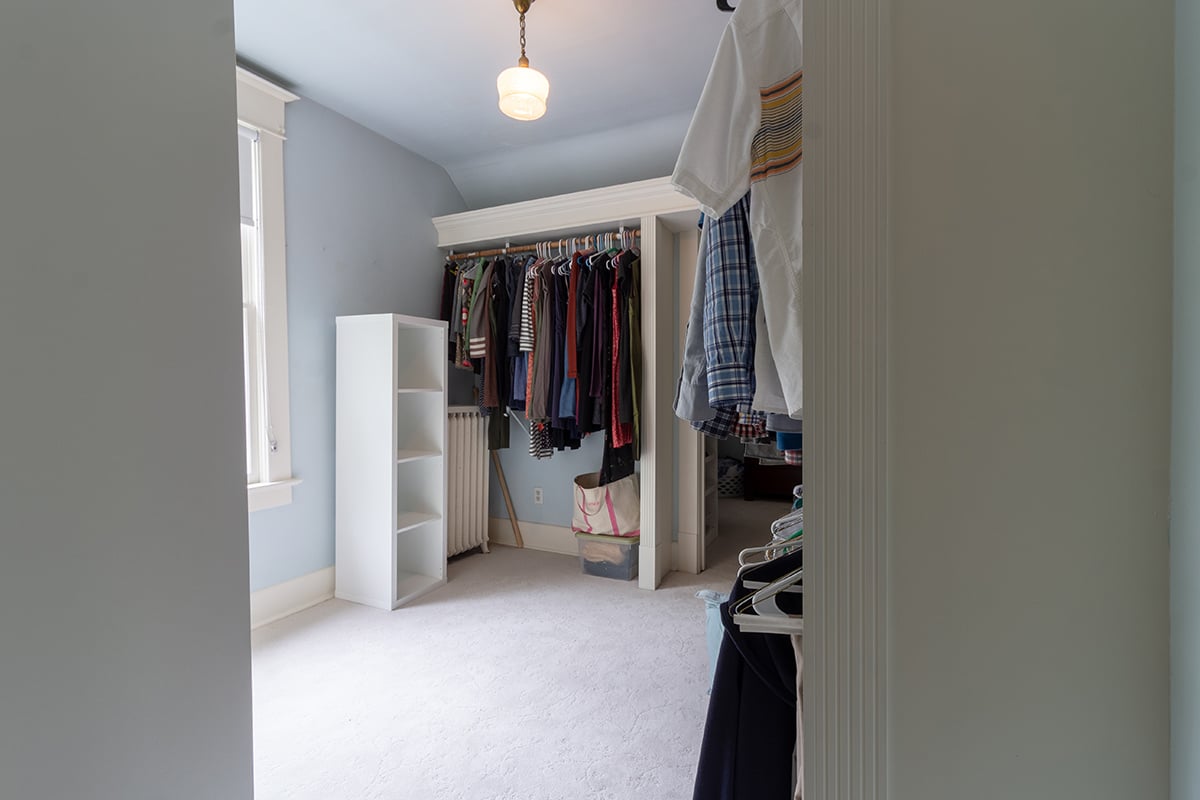
AFTER

Integrated the Coastal-Inspired Aesthetic of the Overall Home into the Design of the Bathroom
The overall design of the house carries a calm and beach-inspired atmosphere, which we seamlessly integrated into the bathroom space. To achieve this, we utilized "oak" porcelain planks for the flooring, ash blue ceramic tiles for the walls, and a sleek white vanity featuring a quartz countertop.
Additionally, we incorporated a captivating 3D geometric tile feature in the shower area to enhance visual depth and texture.

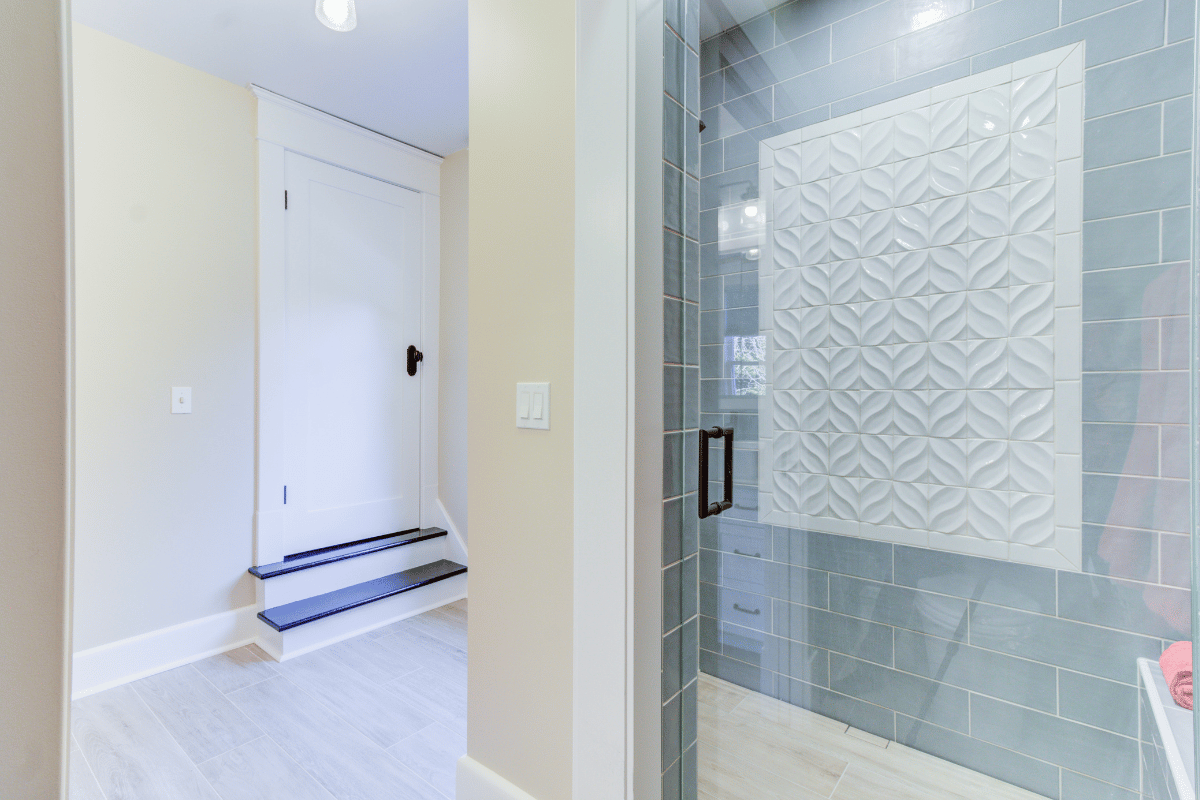
The Final Result
The final result is a beautifully crafted communal bathroom designed exclusively for the family’s two teenage daughters—a space that balances practicality, comfort, and style. What was once an awkward and underutilized master closet has been reimagined into a spacious, functional retreat that meets the needs of both girls while reflecting their individuality.
The end result is more than just a bathroom; it’s a personalized sanctuary where the girls can comfortably start and end their days. This transformation solves the family’s space constraints and delivers a thoughtful, harmonious design that will serve these growing teens for years to come.

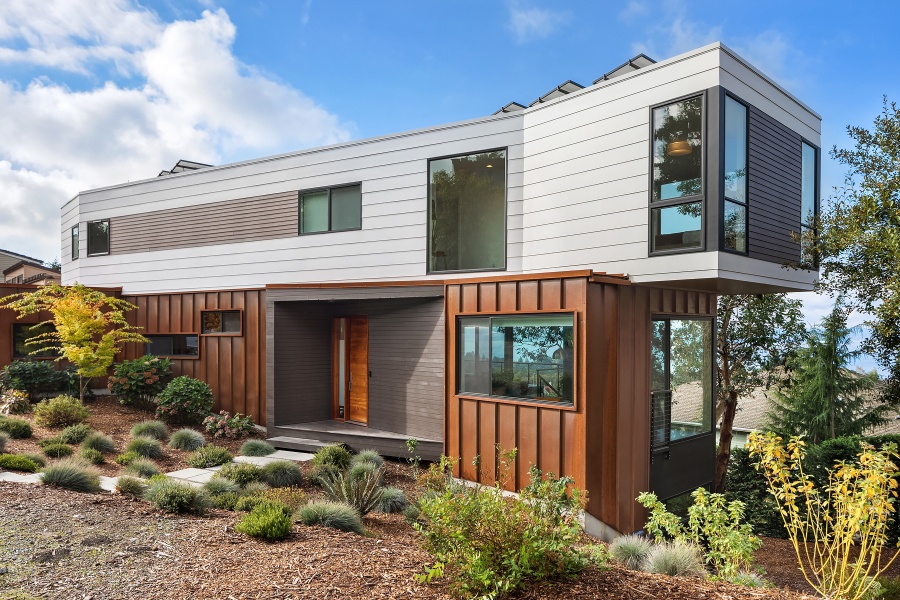

.png?width=1200&height=800&name=1200x800%20(1).png)
.png?width=1200&height=800&name=1200x800%20(3).png)



