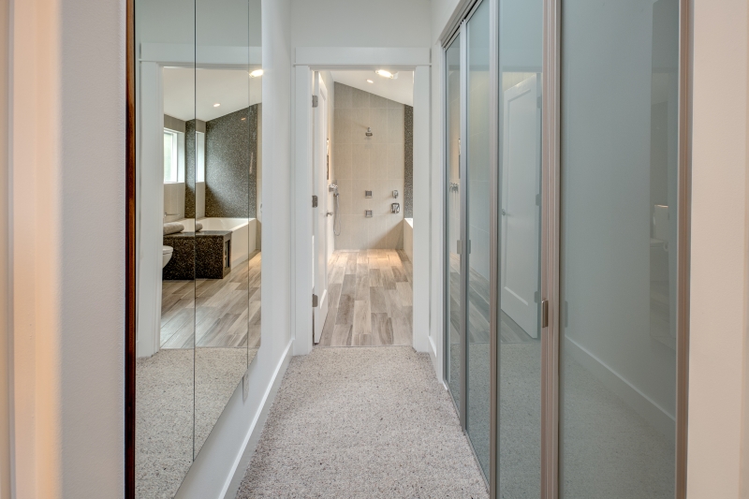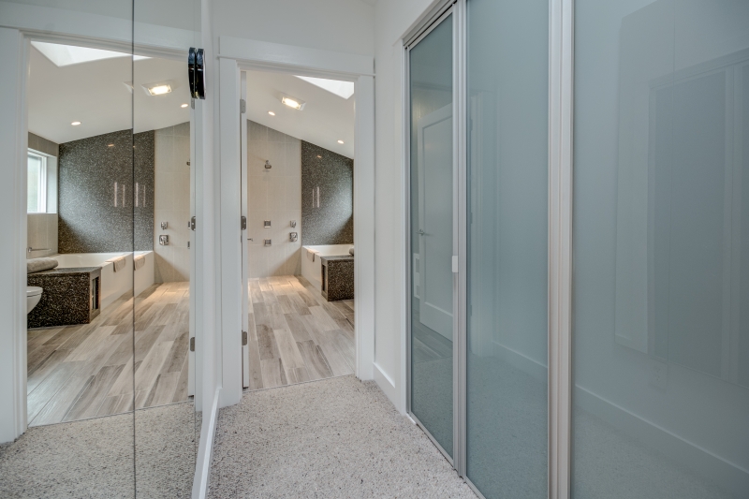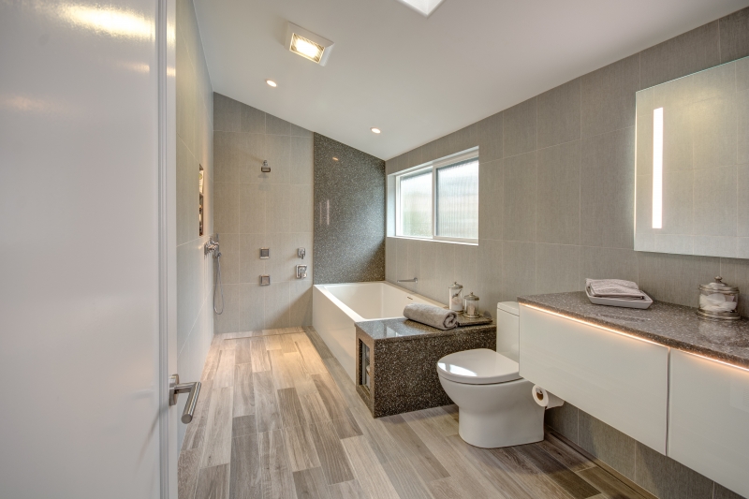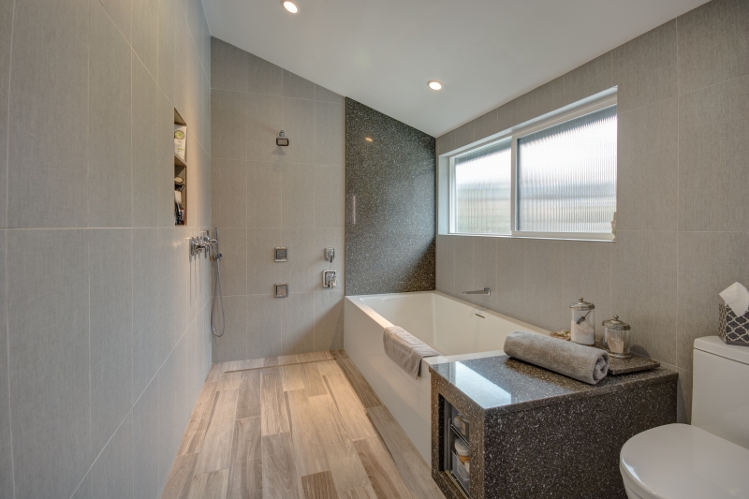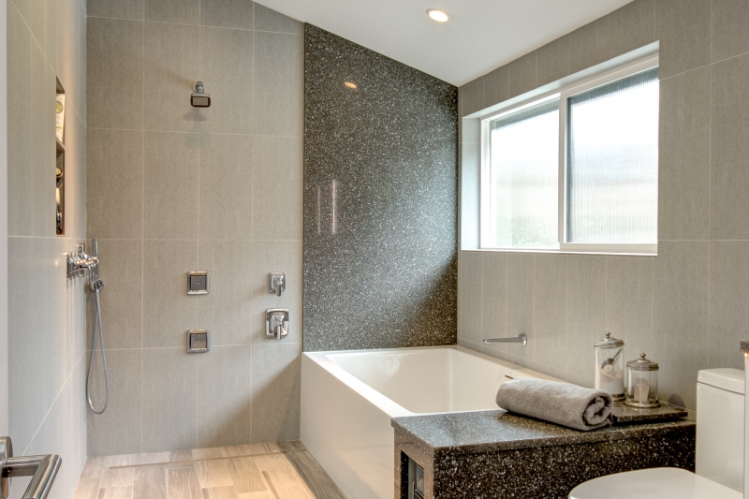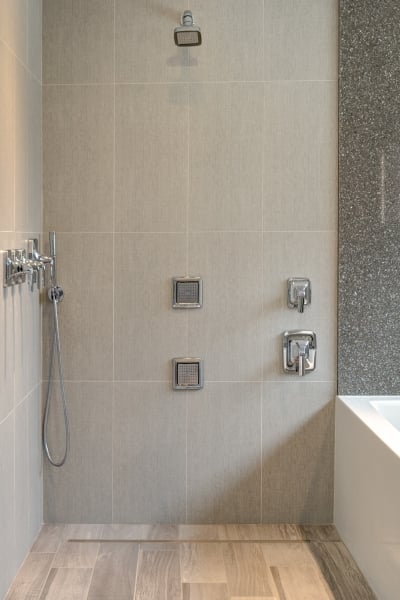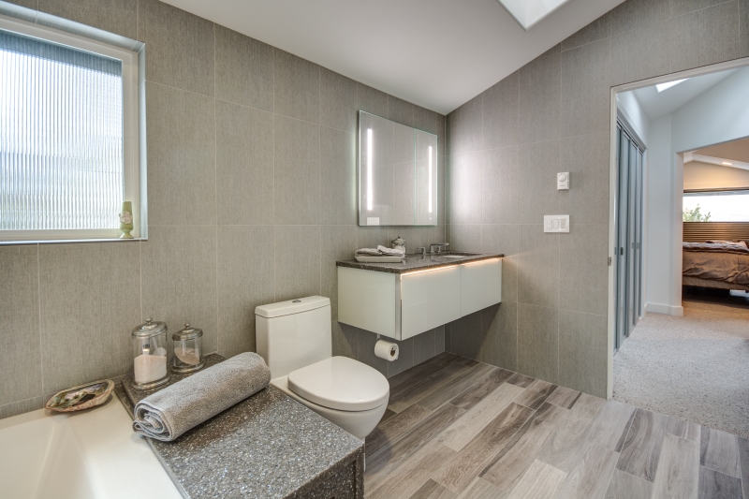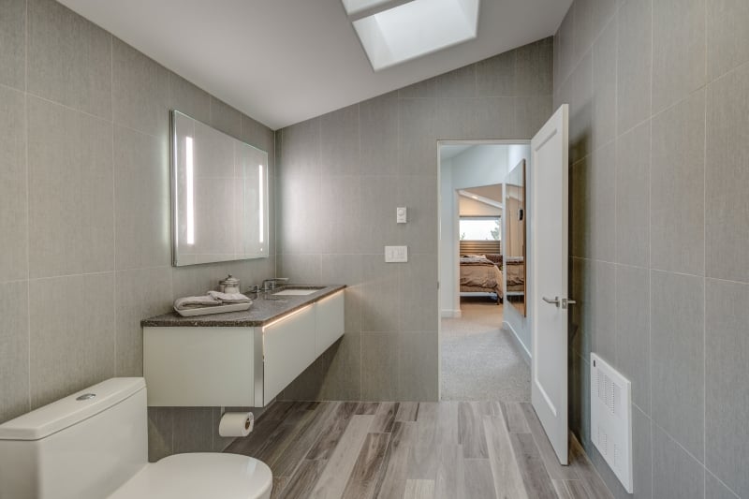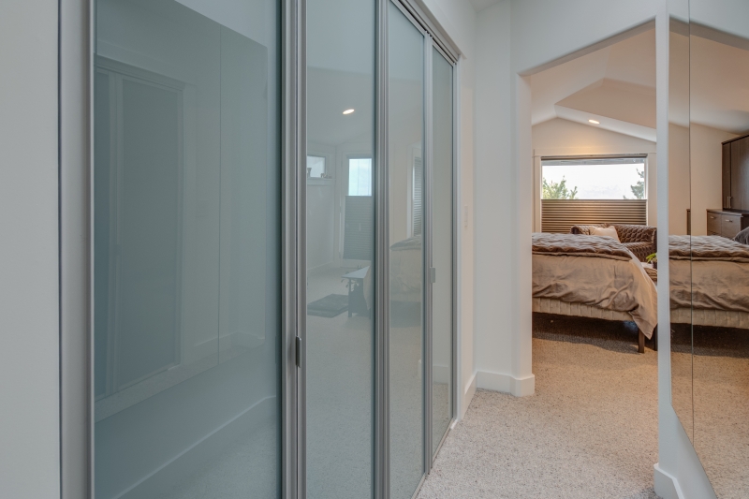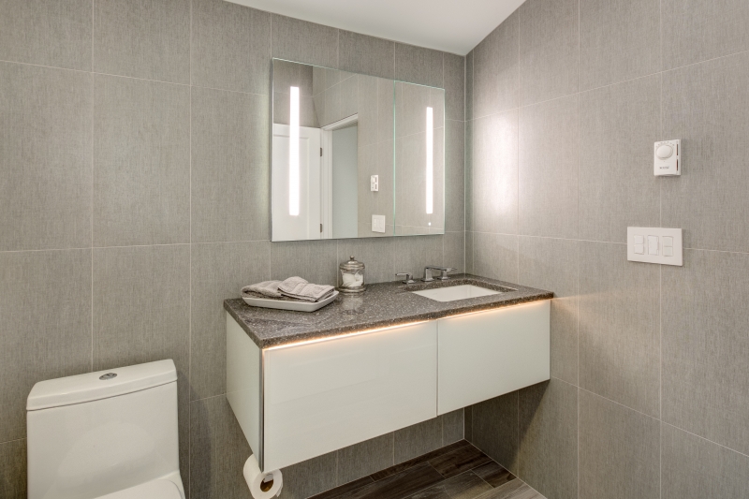Capitol Hill Primary Suite Bathroom & Closets
This Capitol Hill Master Bathroom was crafted with the principles of Universal Design and aging in place in mind. Walking from the bedroom, through the closet and into the bath, we created the perfect en suite for this homeowner. As you enter the space you are immediately greeted with a barrier free shower. This curbless design is perfect for users of all ability as there is no barrier to entry. This design works by creating a slight grade to the floor to direct the water toward the linear drain along the back wall. The shower is also equipped with two body sprayers and a handheld attachment. Side by side with a spa like tub, this master bath has the perfect balance of luxury and functionality.
The large window over the bathtub provides the space with ample natural light. Partnered with the skylight windows above the sink, overhead can lights, and an illuminated vanity, this master bath has no problem being light and bright. The homeowners opted for the modern look of an under-lit floating vanity. The floating style also frees up all of the area under the vanity for storage or potential ease of access for those who may be in a wheelchair. Finishing the space with wood style floor tile and neutral colors, we were able to create the perfect modern master bath for this client.

