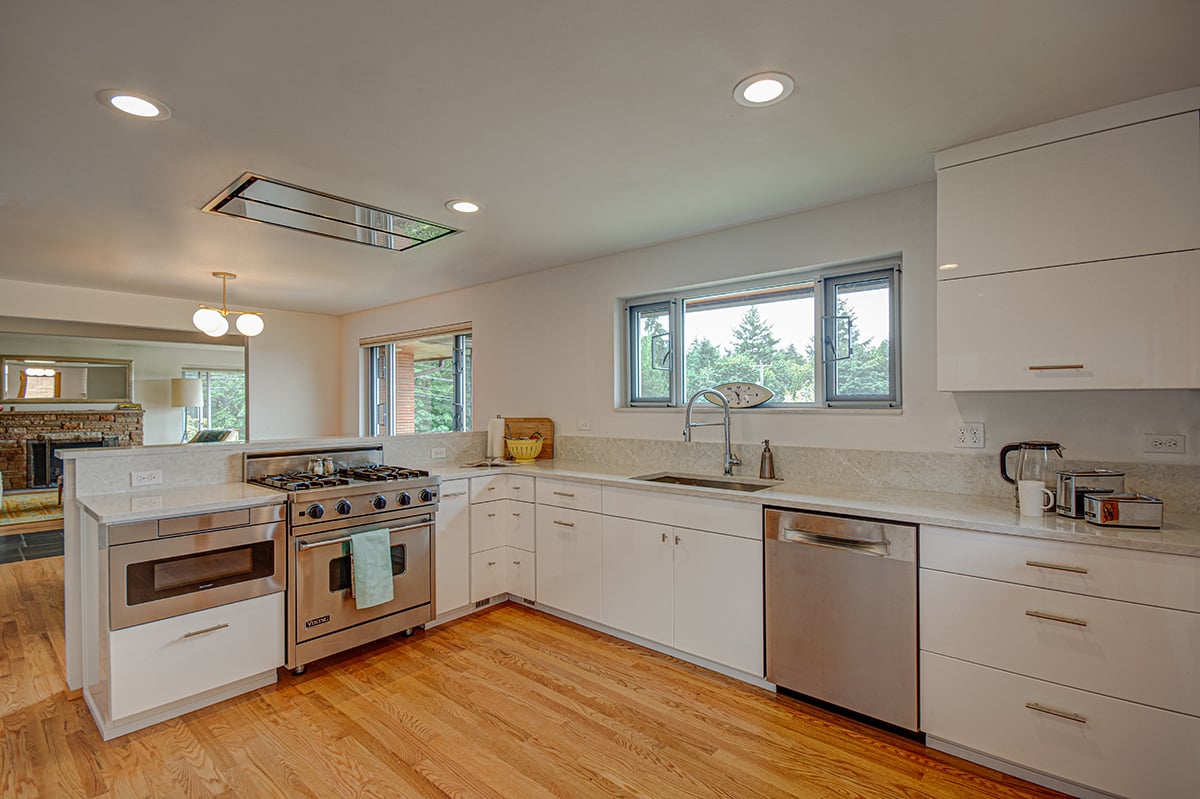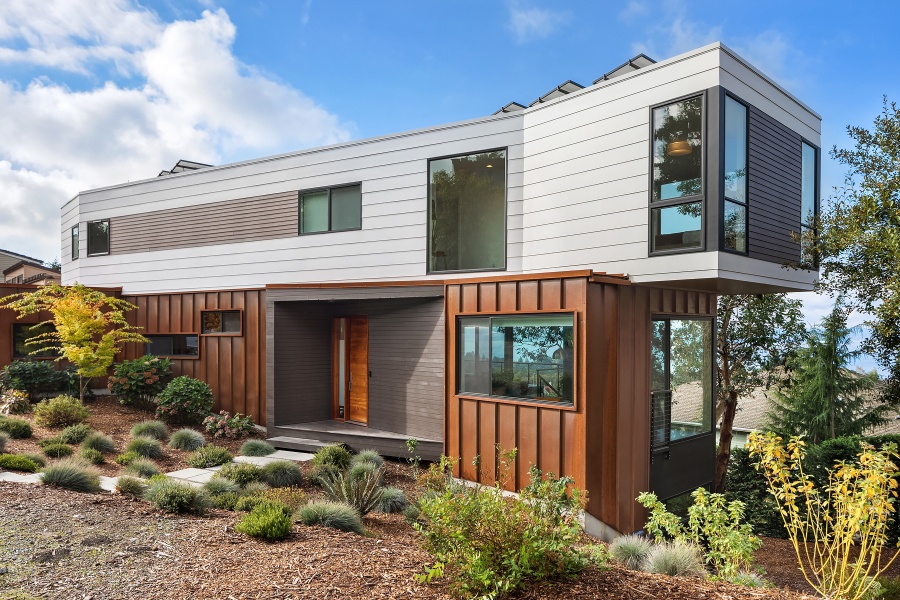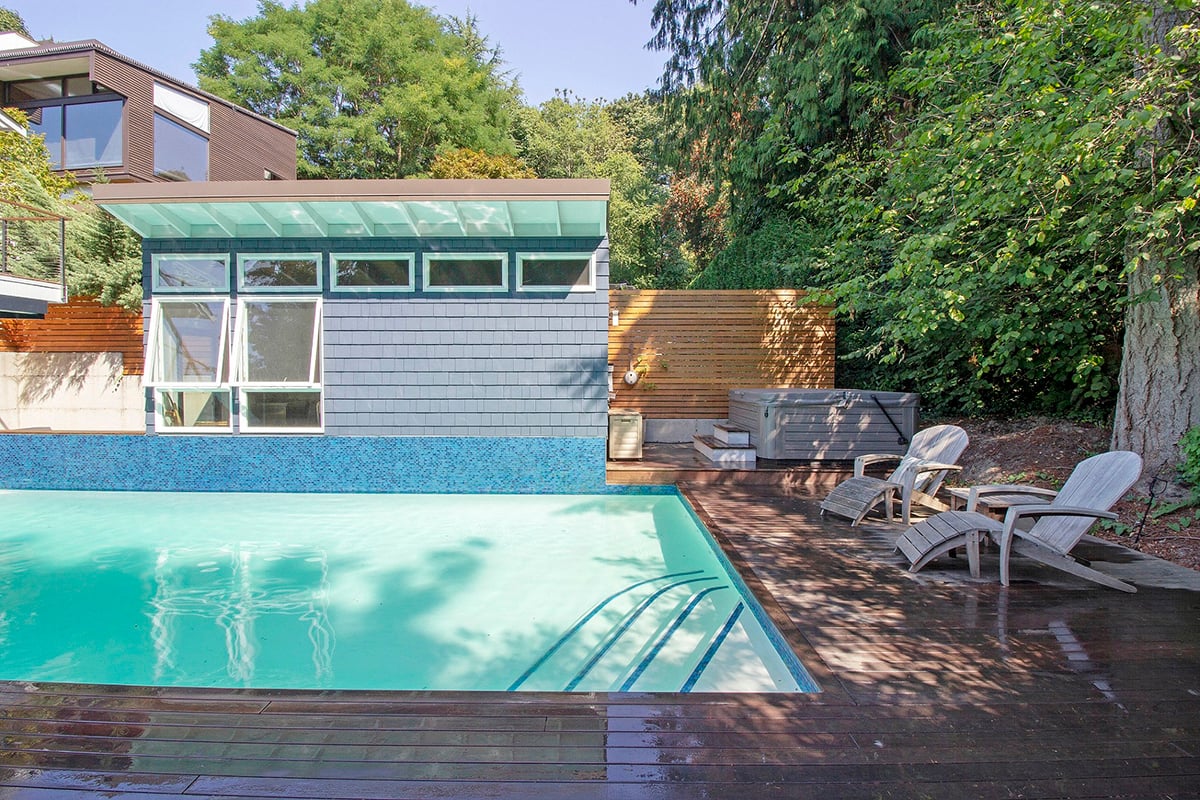From Gloomy and Closed-Off to Bright and Inviting
A Stunning Kitchen Transformation
This client came to us with a dark and time-worn kitchen space. The goal was to transform it from gloomy and closed-off to light, bright, and airy.
The original kitchen was entirely closed off from the dining area and felt extremely dated with the existing finishes. These clients were ready for a fresh, 21st-century update.
The first thing we did was remove the entire south kitchen wall and replace it with a new pony wall. This eliminated all the upper cabinets on that wall and opened the space for a direct view into the dining area for optimal entertaining. The worn linoleum floor was removed and replaced with new oak hardwoods, laced in to match the connecting dining area floor.
BEFORE

AFTER

What the Client of This Project Had to Say
Innovative Ventilation Solutions for a Clean & Modern Look
With the new pony wall in place, we relocated the range to the south wall, but that came with its own set of challenges. Installing a hoodless vent and makeup air wasn’t straightforward—especially with the tight quarters of a low-sloped roof and limited attic space. Finding discreet spots for the makeup air vents added another layer of complexity.
After some creative problem-solving, we cleverly tucked the makeup air vents under the toe kick, keeping them out of sight while maintaining functionality. The result? A seamless, modern look with an unobstructed view into the dining area. For our clients, this clean design wasn’t just a visual win—it was a practical one, too, blending form and function beautifully.
BEFORE

AFTER

Precision & Innovation: A Custom Kitchen Crafted to Perfection
This kitchen makeover featured custom cabinetry that required a creative twist on the usual process. With lead times for the cabinets stretching longer than anticipated, we made a bold move: ordering them before the framing even began.
This reverse approach flipped the script, allowing us to frame the space to fit the cabinets perfectly rather than forcing the cabinets to fit the space. It was a game of inches—especially with the client’s custom-sized refrigerator thrown into the mix. Every cut and every measurement demanded surgical precision from our carpenters. They rose to the challenge, crafting a seamless flow of cabinetry and lighting that elevated the kitchen to a whole new level of form and function.
Ultimately, what started as a challenge became an opportunity to deliver something truly remarkable.
.png?width=1200&height=800&name=project-case-study-fauntleroy_1200x800%20(3).png)
.png?width=1200&height=800&name=project-case-study-fauntleroy_1200x800%20(4).png)
Maximizing Storage Space with Floor-to-Ceiling Cabinetry and a New Fridge Location
What had been an empty wall became home to the refrigerator and extensive storage space. Despite eliminating the existing upper cabinets, the client ended up with more storage space than before with this new wall of floor-to-ceiling cabinetry. The new fridge location also required new electrical and plumbing.

The Final Result
This new, more modern design was completed with gorgeous quartz countertops, a stainless steel under-mount sink, and a pullout spray faucet. The refreshed space was complemented by updated windows over the sink, near the back door, and in the dining area.



.png?width=1200&height=800&name=1200x800%20(1).png)
.png?width=1200&height=800&name=1200x800%20(3).png)




