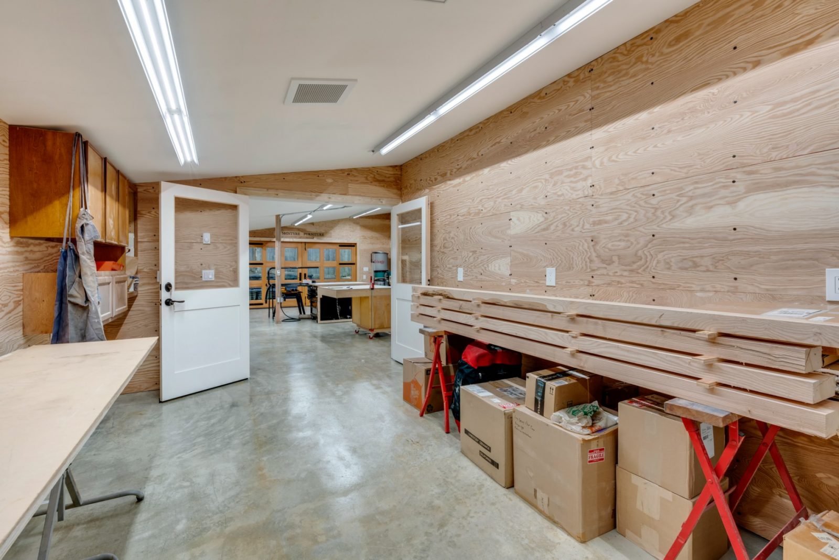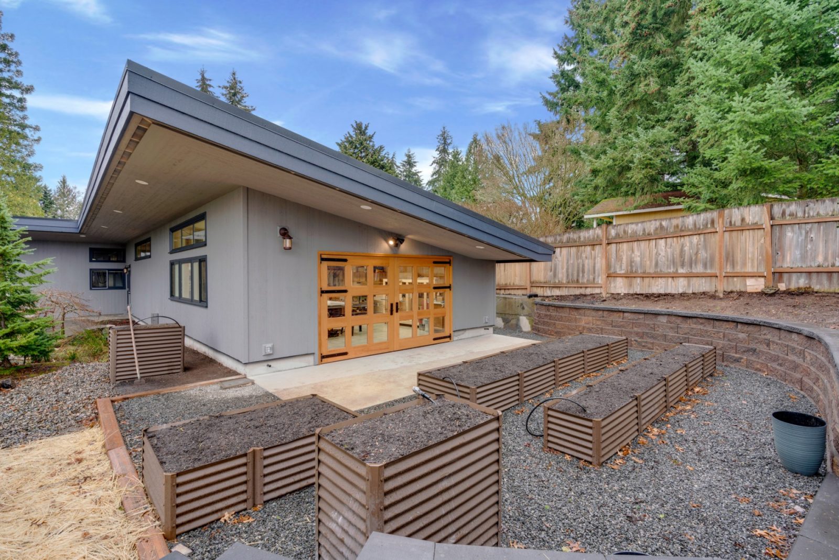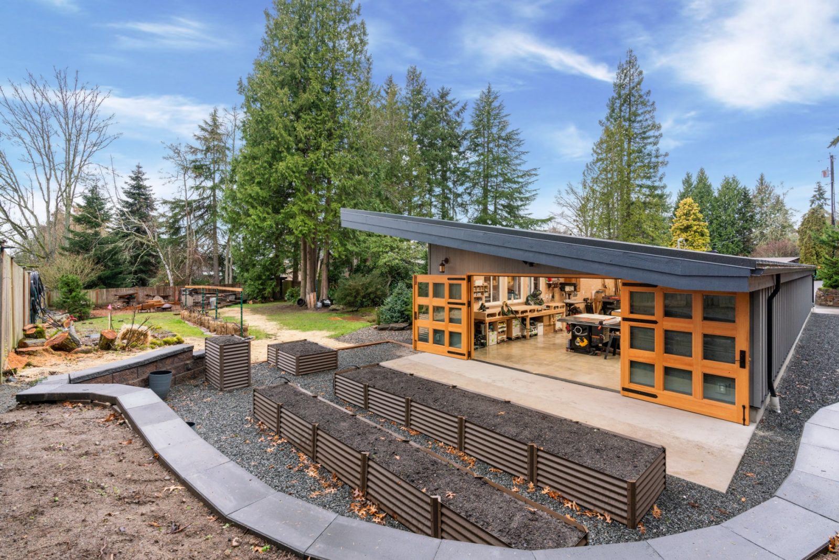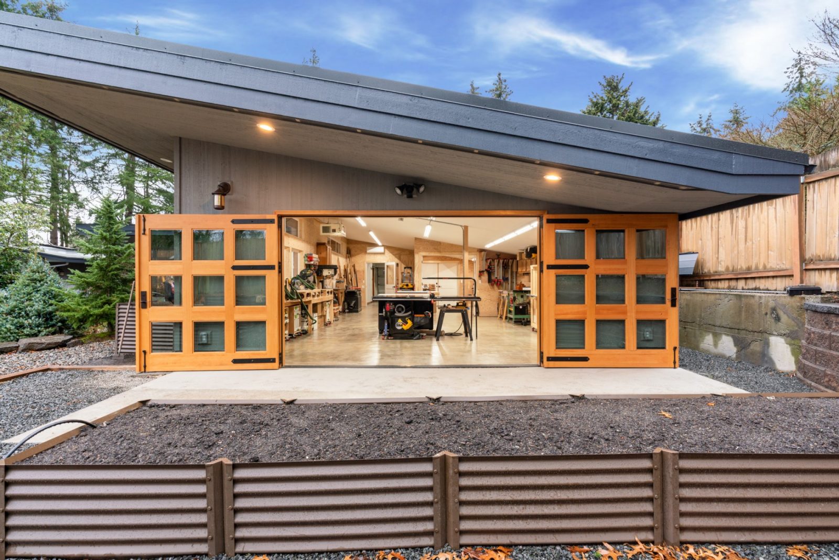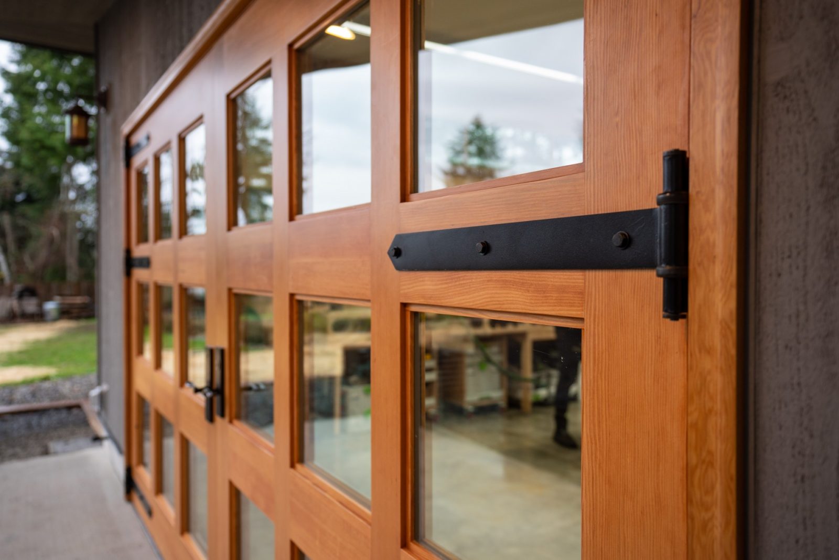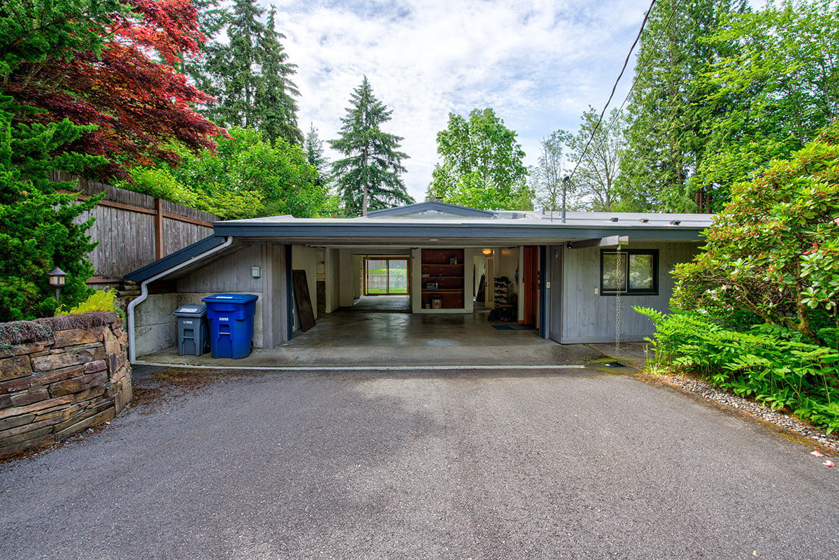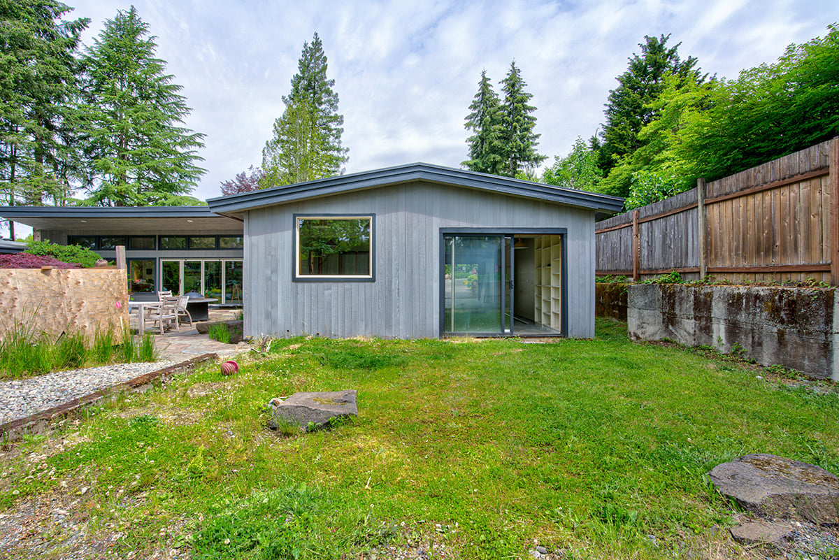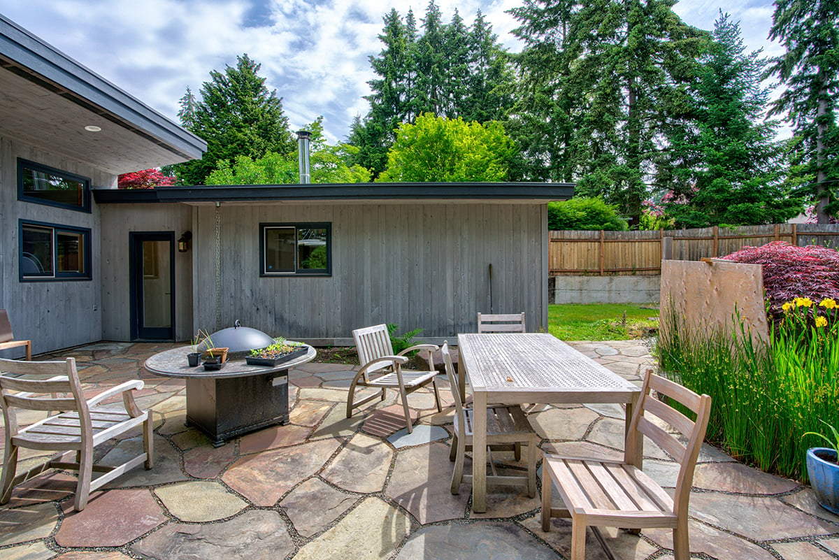Bellevue Garage and Workshop
As remote work continues to play a vital role, this homeowner—who runs a custom woodworking business—needed a space tailored for both work and inspiration.
The Better Builders team designed and constructed a 1,500 sq. ft. addition to replace the existing garage, creating an innovative and visually appealing workshop. The project prioritized maximizing usable space, delivering essential functionality for the homeowner’s business, and ensuring compliance with zoning regulations. All while maintaining the character and charm of the existing residential property.
View Before Photos











