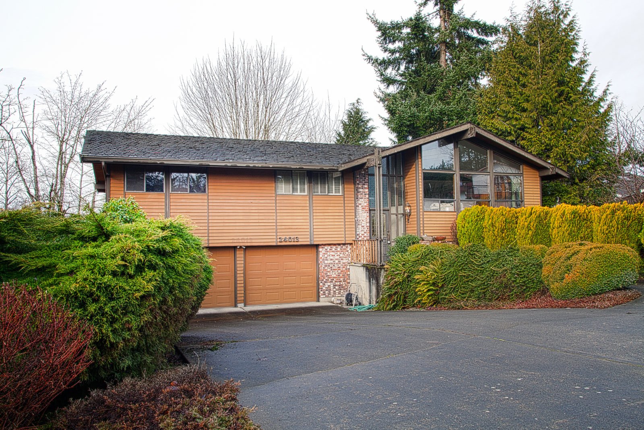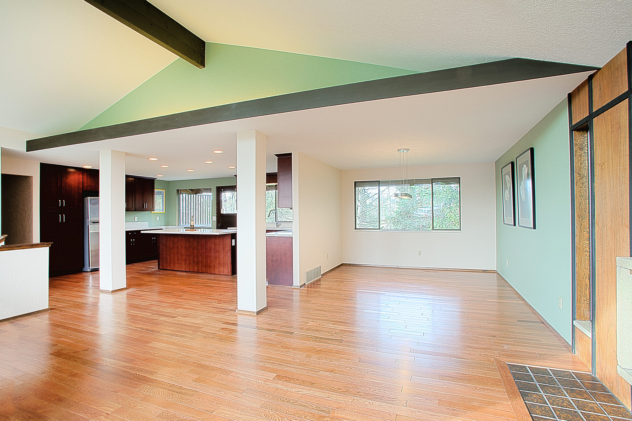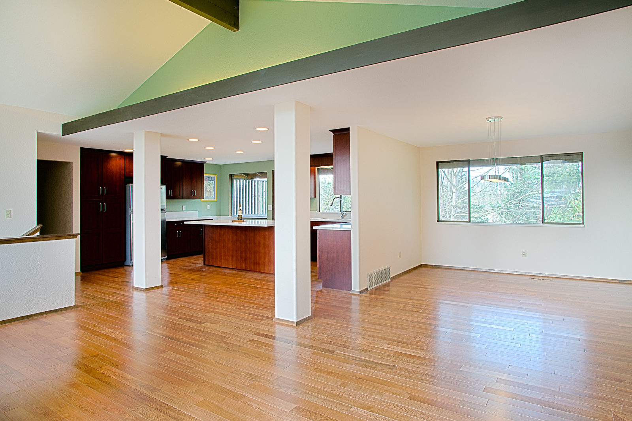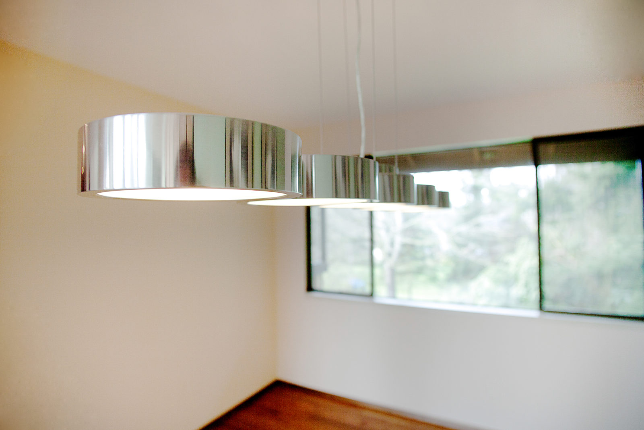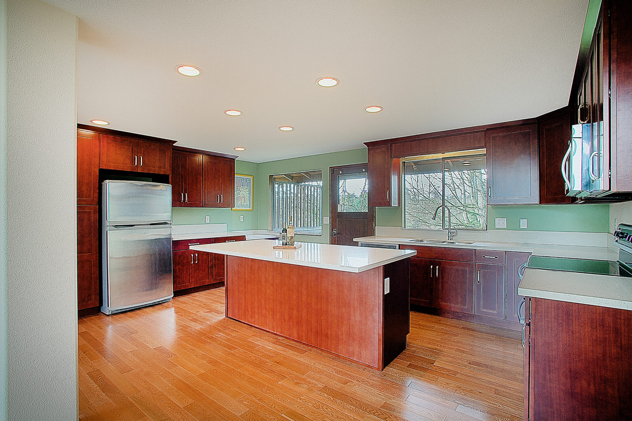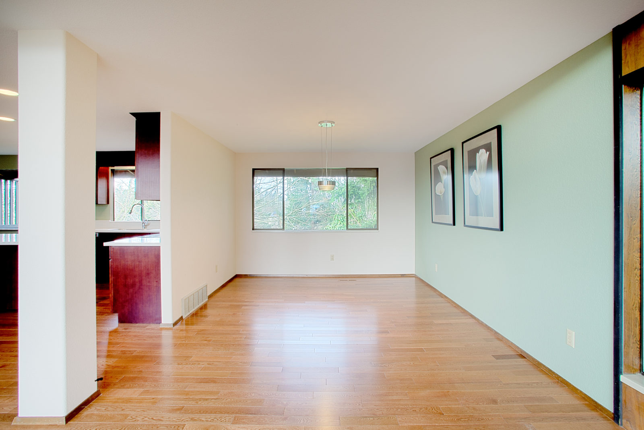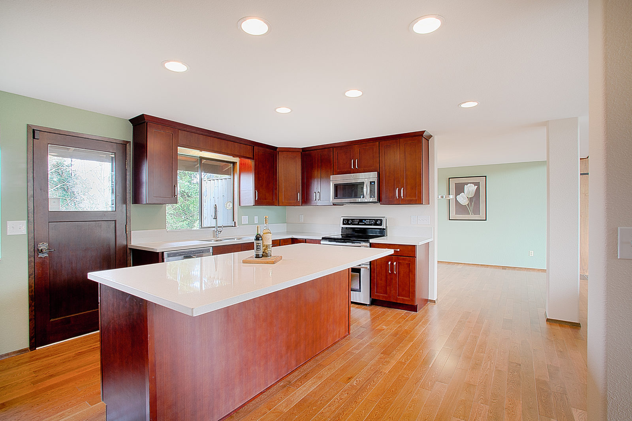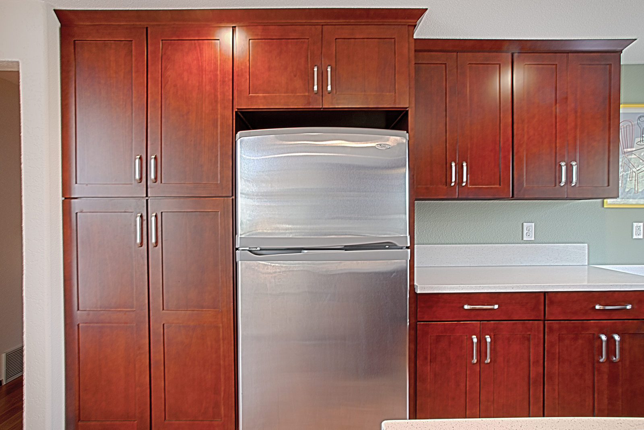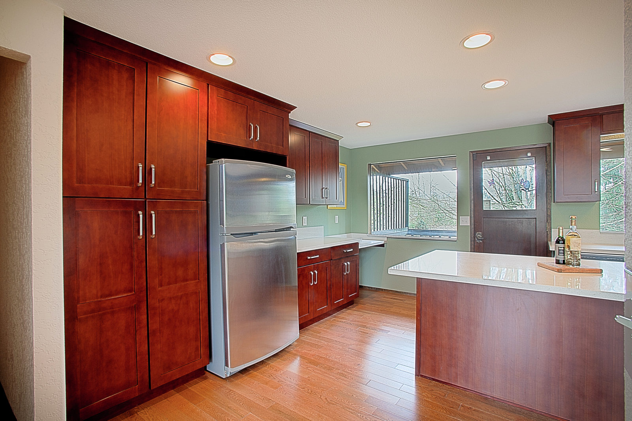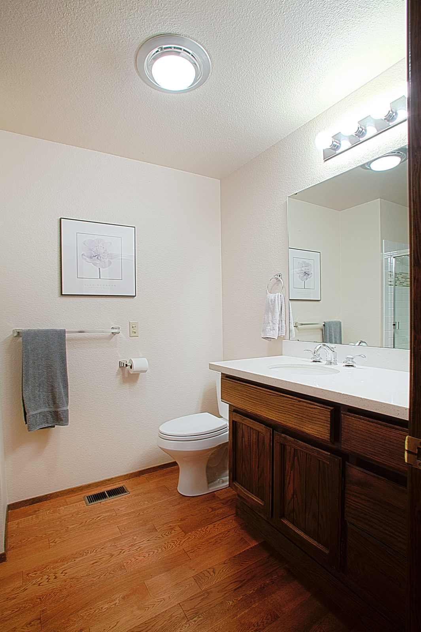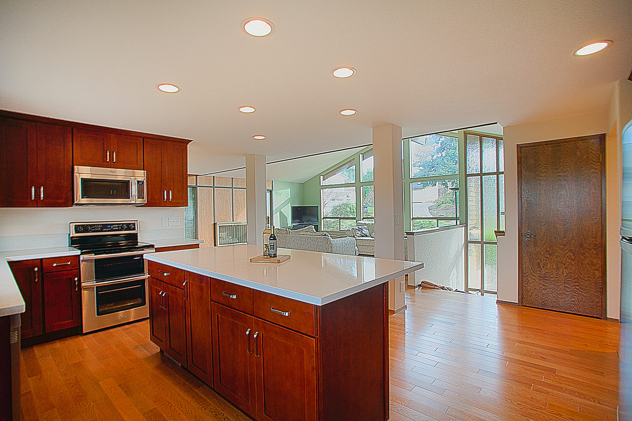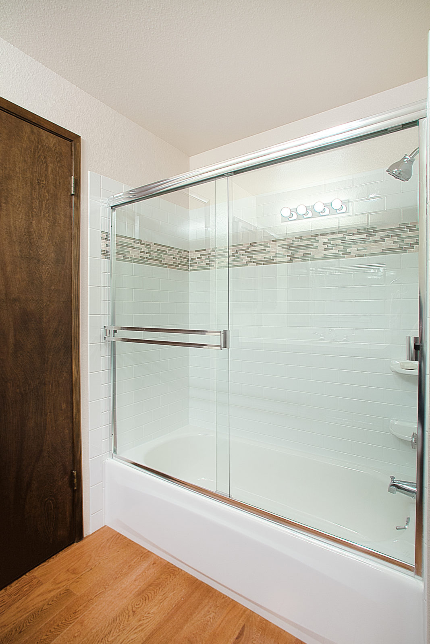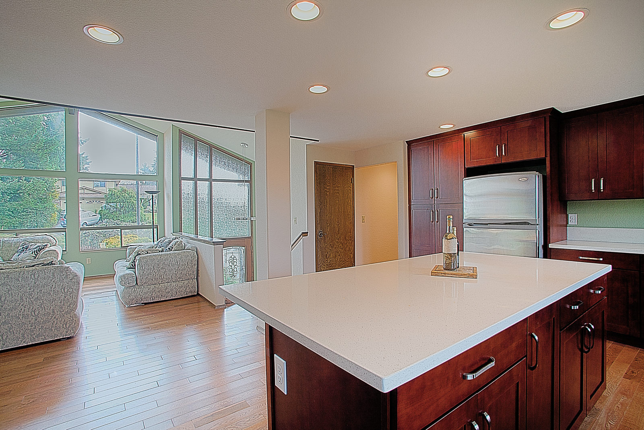Kent Split Level Whole House Remodel
When Better Builders approached this whole house remodel, the main goals were to update, brighten and refresh the home. When looking at the before and after photos of this Kent home, the space needed some serious help. The home we came into was dark and closed off. The fixtures and finishes were also extremely dated. The homeowners were ready to take on a project to bring their home up to the standards that would reflect their personal taste.
One of the biggest changes in this home was taking out the wall in front of the kitchen to open up the space. Replacing the wall with two support pillars helped bring more light and energy to the surrounding kitchen, living and dining spaces. Another major change was the transition from carpet throughout to continuous hardwood floors. While it may seem like a simple or obvious choice, the move away from carpet brings a whole new life to a room.
The kitchen was updated with all new appliances, cabinetry and brand new island with built-in storage. Taking advantage of all of the natural light that came with removing the walls surrounding the kitchen was paramount. Finishing the dining area with a new modern light fixture was the finishing touch for a luxurious yet understated space. The bathrooms that started off dark and out of date were transformed with new flooring, tub and shower surround, fresh bright paint and modern fixtures.

