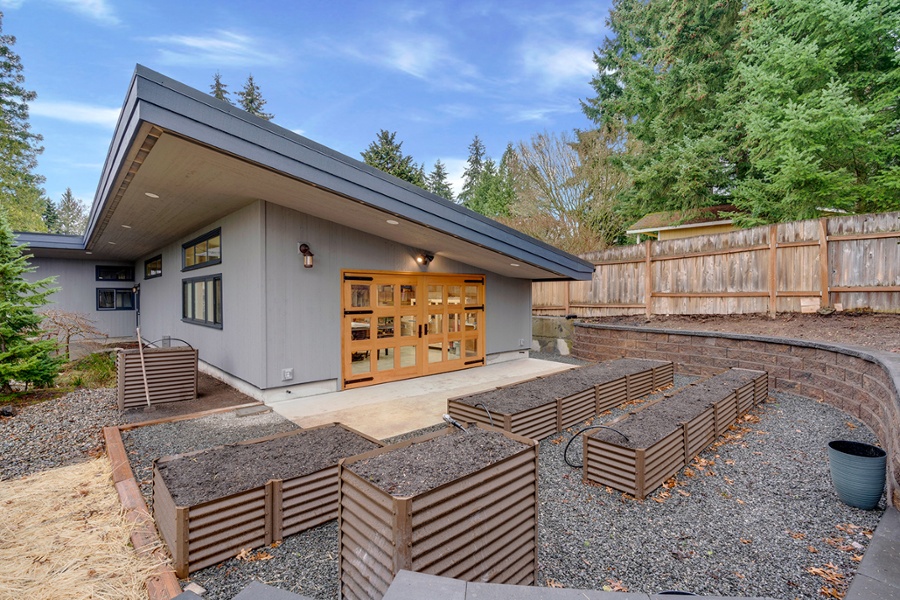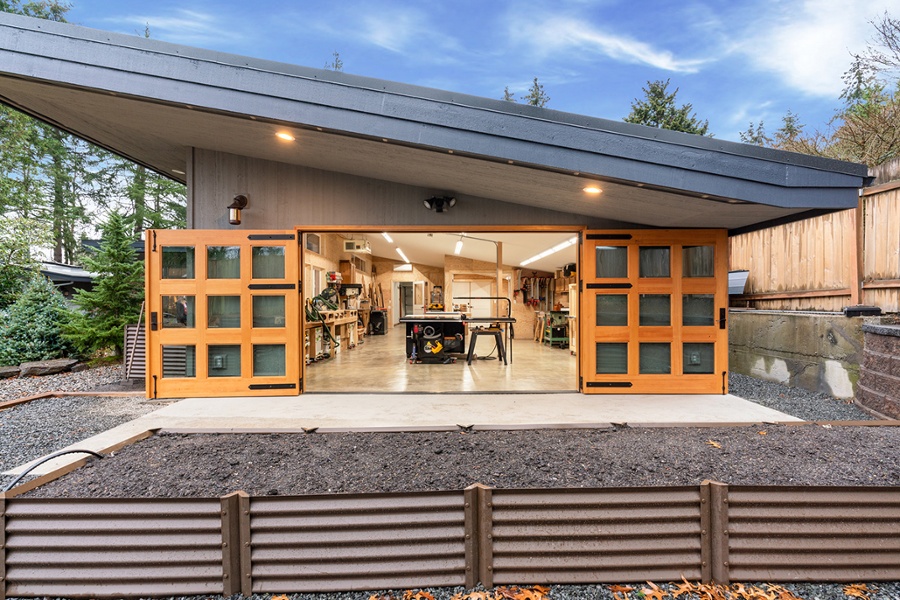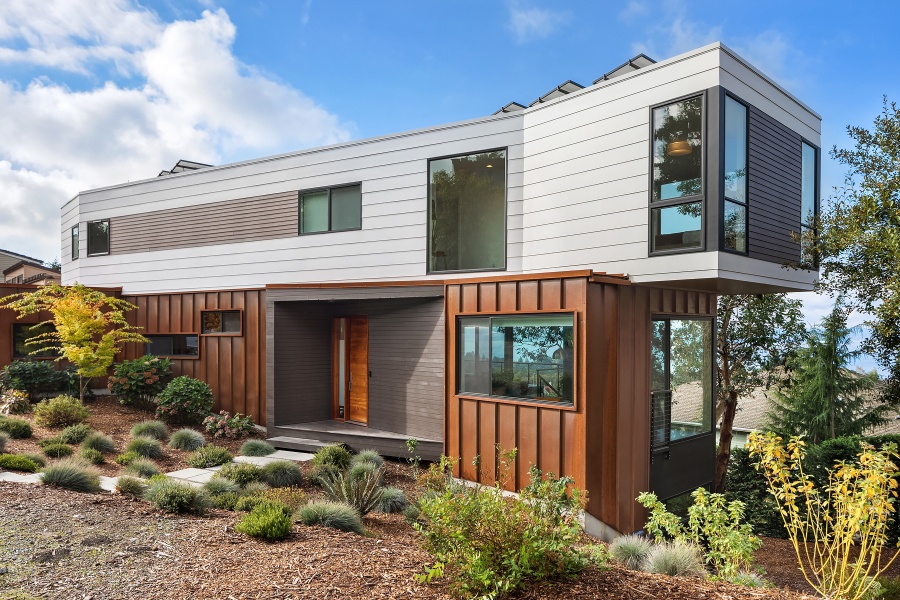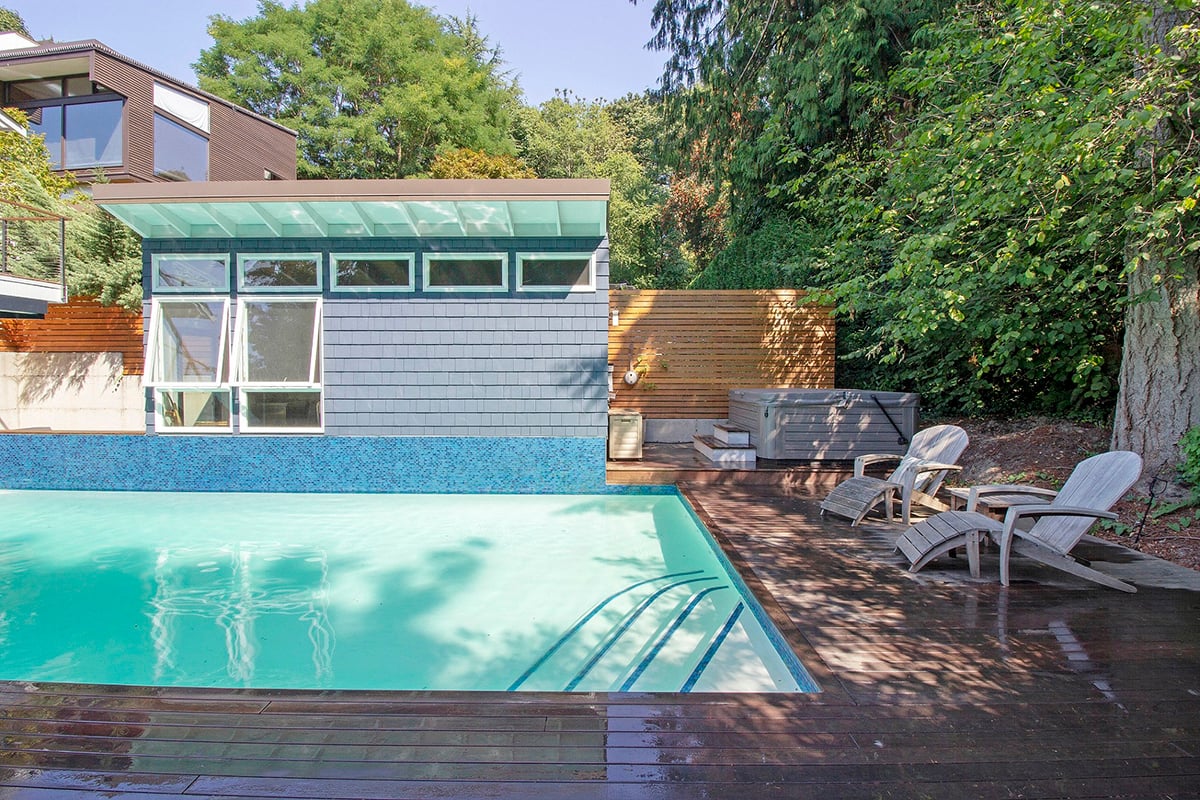Blending Work and Home: An Innovative Addition
for a Woodworking Professional
A 1,500 Sq. Ft. Addition Designed for Work & Creativity
The need to work from home has become increasingly important, especially for this homeowner, who makes a living from their custom woodworking business.
The Better Builders team developed plans to replace the existing garage with an innovative and architecturally pleasing 1,500 sq ft addition. Our primary goal was to maximize the space and provide the homeowner with all the necessary functionality they needed while complying with zoning regulations and preserving the existing residential home feel.
BEFORE

AFTER

AFTER

AFTER

What the Client of This Project Had to Say
Addition of Clerestory Roof & Courtyard
The woodshop addition boasts a striking clerestory roof, where one side of the vertical wall rises dramatically above the surrounding roofline. This distinctive feature not only catches the eye but also helps carve out a charming courtyard, a peaceful space nestled between the existing home and the new addition.
Adding to its allure are the bold, 65-inch eaves, extending gracefully to provide extra covered space—one of the defining elements that make this design both functional and unforgettable.
Seamlessly Integrating the New Roofline
From the west side, the added height and square footage of the addition are clearly visible. This design allowed us to include two clerestory windows and two operable windows flanking a central picture window, optimizing natural light and ventilation. To ensure visual harmony, the addition is clad in vertical tight-knot cedar siding that matches the original house.
BEFORE

AFTER

Extended Slab, Added New Retaining Wall & Raised Garden Beds
Outside of the featured carriage doors, we extended the concrete slab, allowing the shop to grow by utilizing this mostly covered outdoor space. The area is nicely finished with tasteful hardscaping, including a new retaining wall, gravel, and raised garden beds.
BEFORE

AFTER

Focal Point: Custom Craft Carriage Doors
One of the shop's focal points is the stunning Real Craft Custom carriage doors. Weighing over 700 pounds, installing them was no easy feat.

Interior Updates: Separated Garage from Woodworking Shop
Looking inside, we removed an old wood stove and replaced an interior overhead door with a wall and man doors, creating a separate workspace from the garage.
BEFORE

AFTER

Interior Updates: Lighting, Unique Walls & Energy Efficient HVAC
New electrical and lighting were installed to support the workshop’s requirements. Uniquely, the shop walls were covered with ¾" AB plywood for clean aesthetics, so the homeowner could hang anything, anywhere.
The LED lighting and mini split system, along with the extensive insulation package, help reduce energy consumption, partially offsetting the use of the shop tools.
BEFORE

AFTER

The Final Result
The final result of the Better Builders team's project for the home-based woodworking business in Bellevue, WA, is a perfect solution that meets all the homeowner's needs. By replacing the existing garage with a 1,500 sq ft addition, the team successfully created a spacious and functional workspace.
The addition's design is not only innovative but also architecturally pleasing, seamlessly blending with the existing residential home feel. The team ensured that the project complied with all zoning regulations, guaranteeing a smooth and hassle-free process. With this new addition, the homeowner now has the ideal setup for their woodworking business, allowing them to work efficiently and comfortably from the comfort of their own home.



.png?width=1200&height=800&name=1200x800%20(1).png)
.png?width=1200&height=800&name=1200x800%20(3).png)




