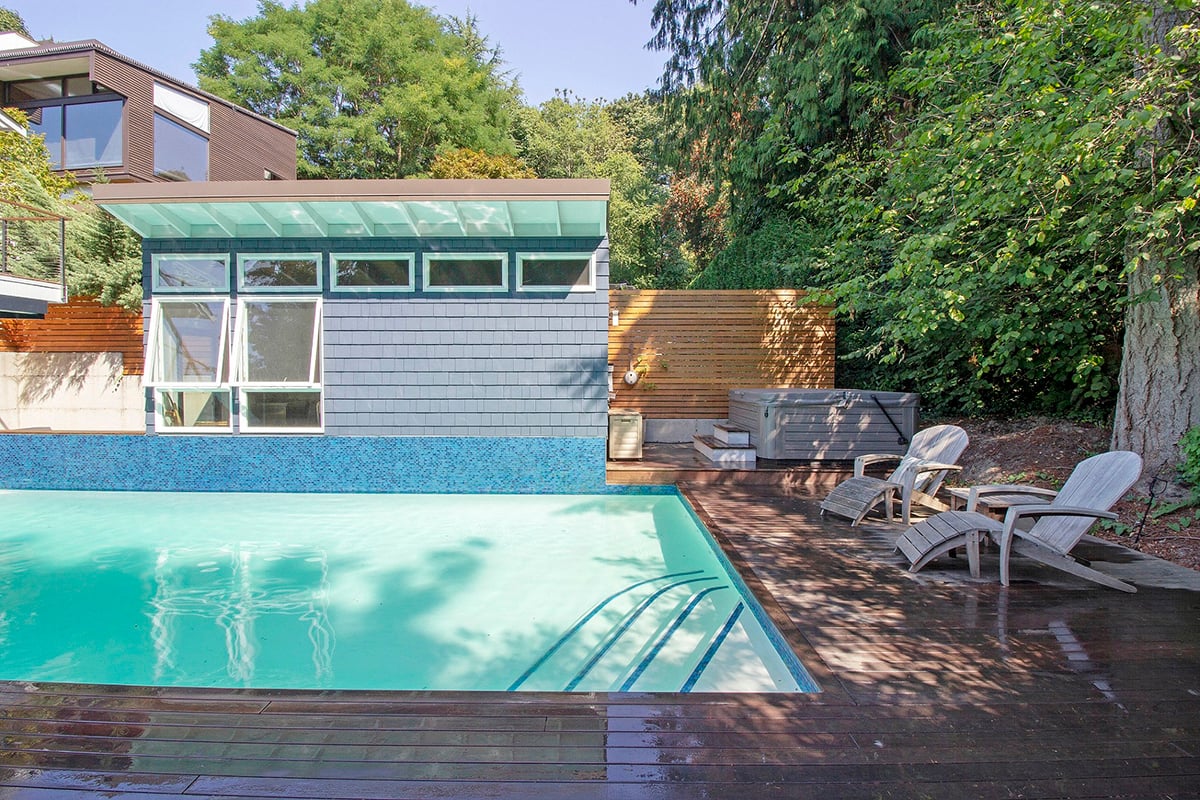Turning a Rarely Used Space Into
a Host’s Dream Room
Designing for Entertainment
Our clients had a vision: to breathe new life into a rarely used room and transform it into the ultimate entertainment space.
This project wasn’t just about reclaiming space—it was about creating an experience, a place where elegance and relaxation could come together for unforgettable moments with family and friends.
At one end of the room, an archway led to a rarely used powder room. On the north wall, a living plant system had caused decay to spread throughout the entire wall behind it. Adjacent to it was a well-worn, custom-made bar area. The rest of the existing space was open, with a small table for sitting and an unused storage closet on the south wall.
The client was specific about wanting to maintain the room's feel, preserving a natural stone wall, decorative soffit above the bar, existing fir ceiling, and slate tile floor.
BEFORE
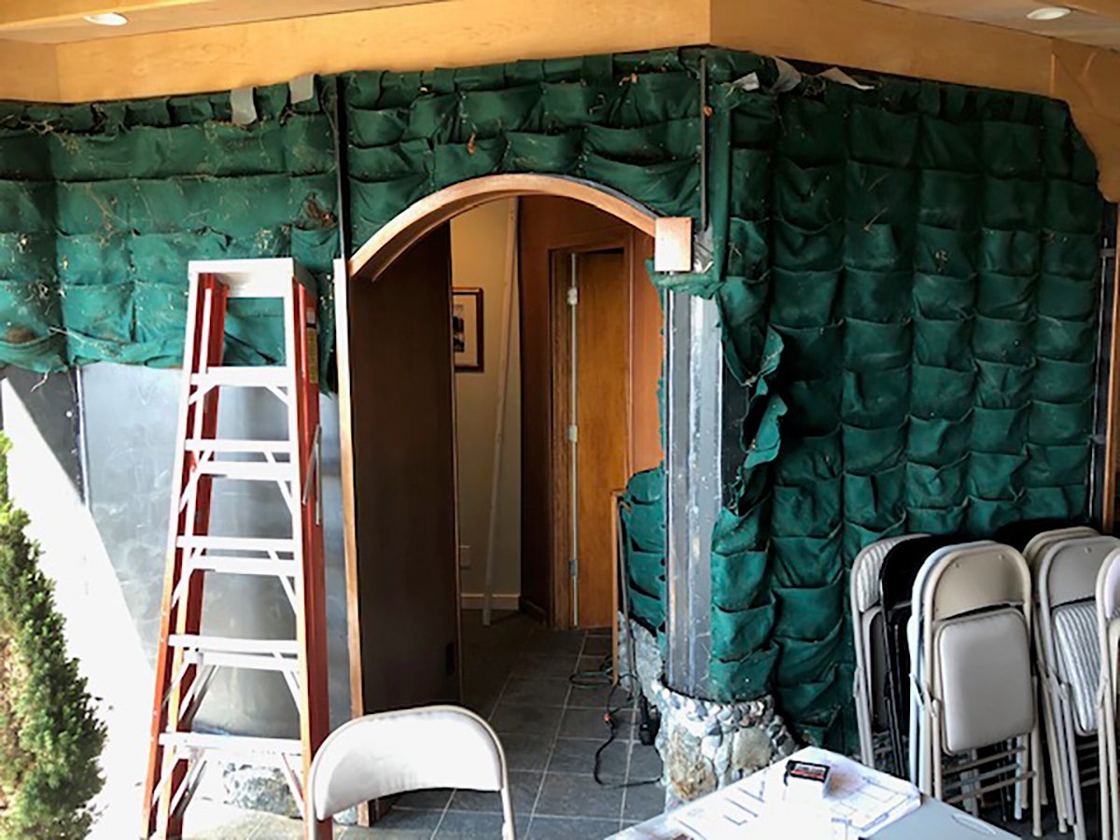
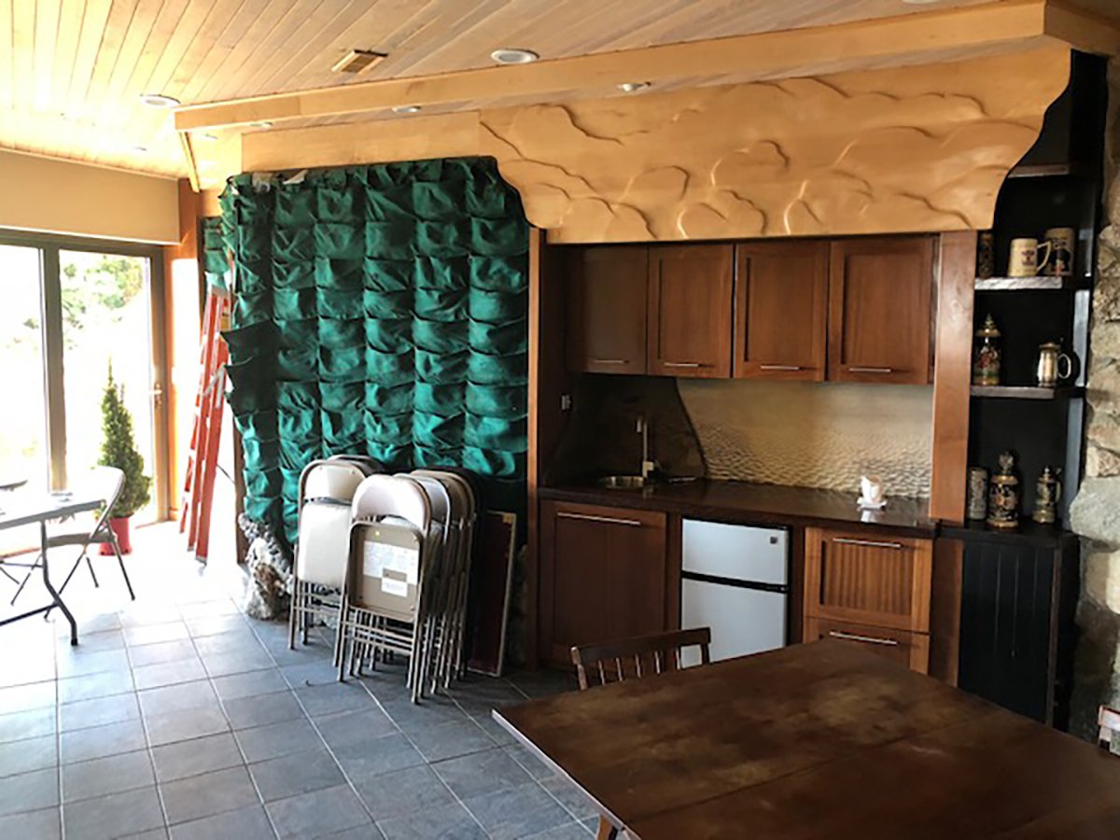
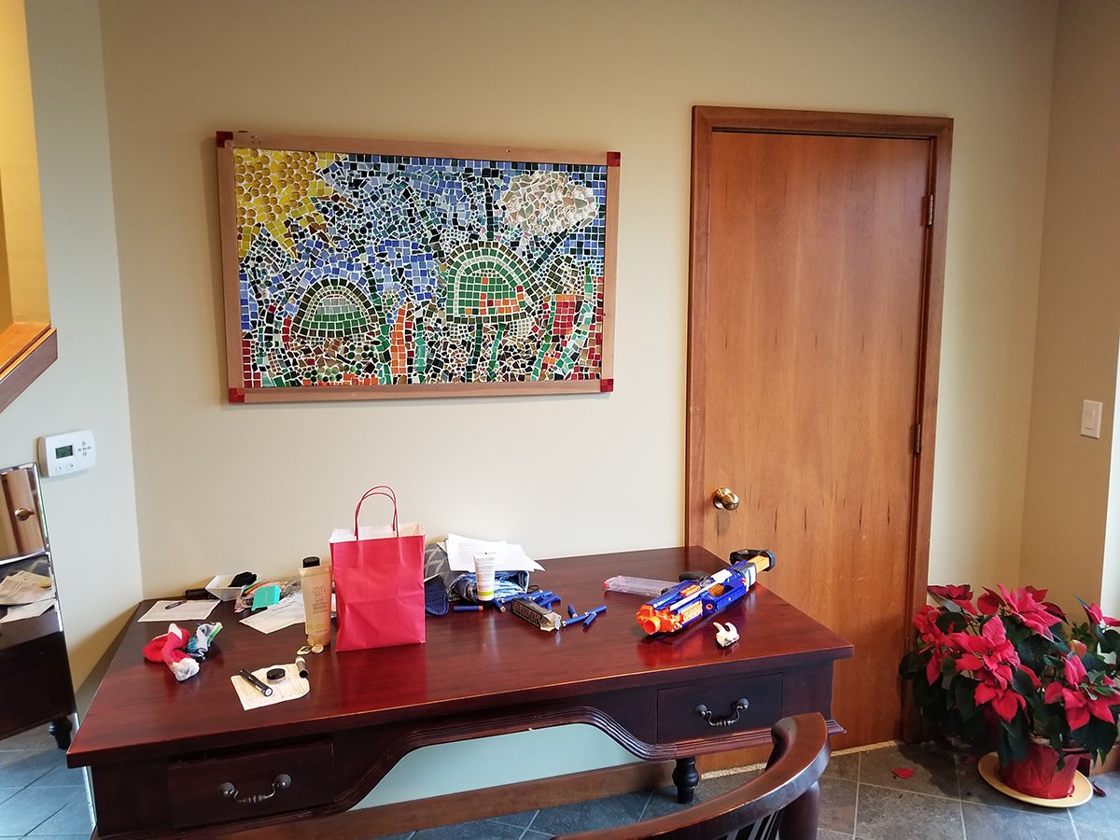
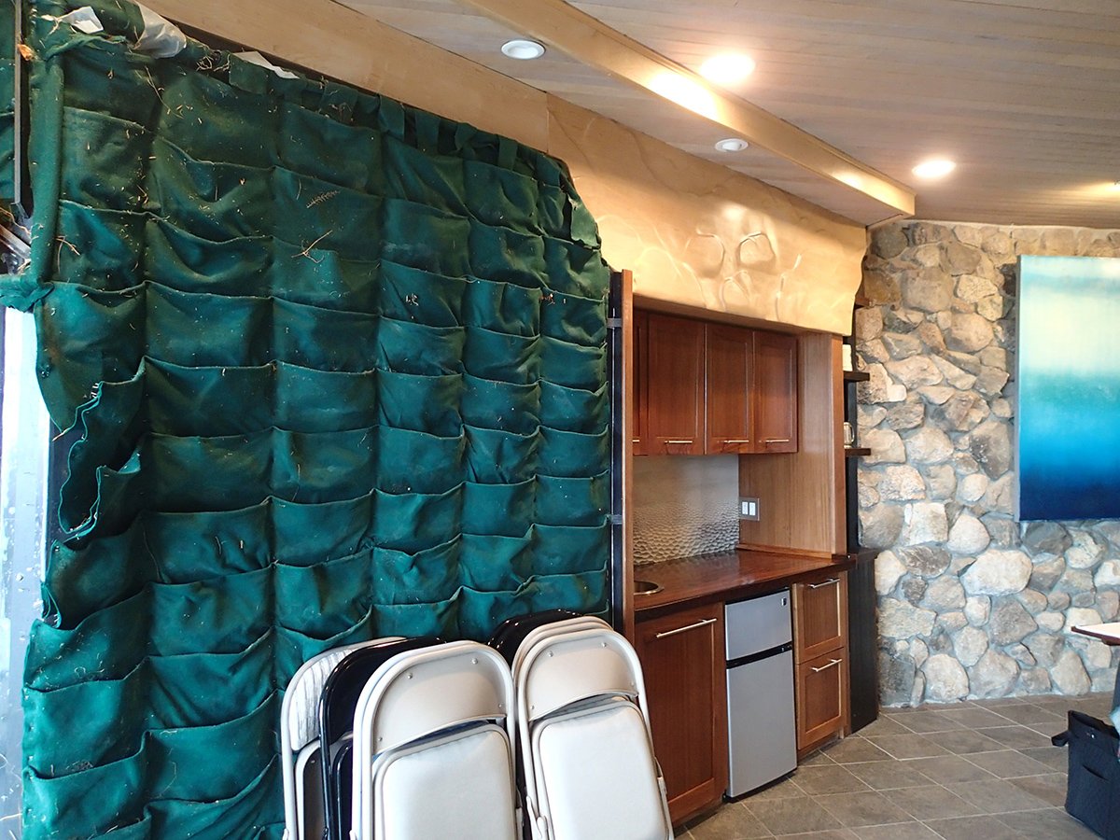
The Challenge: Sourcing the Right Materials for a Flawless Integration
To maximize the available space, our team initiated the renovation by removing the old, unused bathroom and decaying plant wall.
We also moved the entire bar section towards the outer wall. This shift necessitated filling in a significant amount of flooring and ceiling space.
A major challenge arose when sourcing material to extend the wooden ceiling seamlessly, ensuring it blended harmoniously with the original structure. Similarly, locating discontinued tiles that matched perfectly with the existing slate floor proved to be another hurdle. Fortunately, we were able to procure both materials and expertly install them, achieving a flawless integration of all components.
AFTER



Unified Design Elements into One Harmonious Space
To fulfill the client's desire for a wine bar, we transformed the area that was once the bathroom entrance into a stunning live-edge bar. By skillfully constructing two custom corner pieces, we seamlessly integrated the live-edge counter with the wet bar, creating an impressive and cohesive focal point.
Through a meticulous selection of wood species and a commitment to maintaining stylistic harmony, we successfully united all these distinct components into one harmonious space.



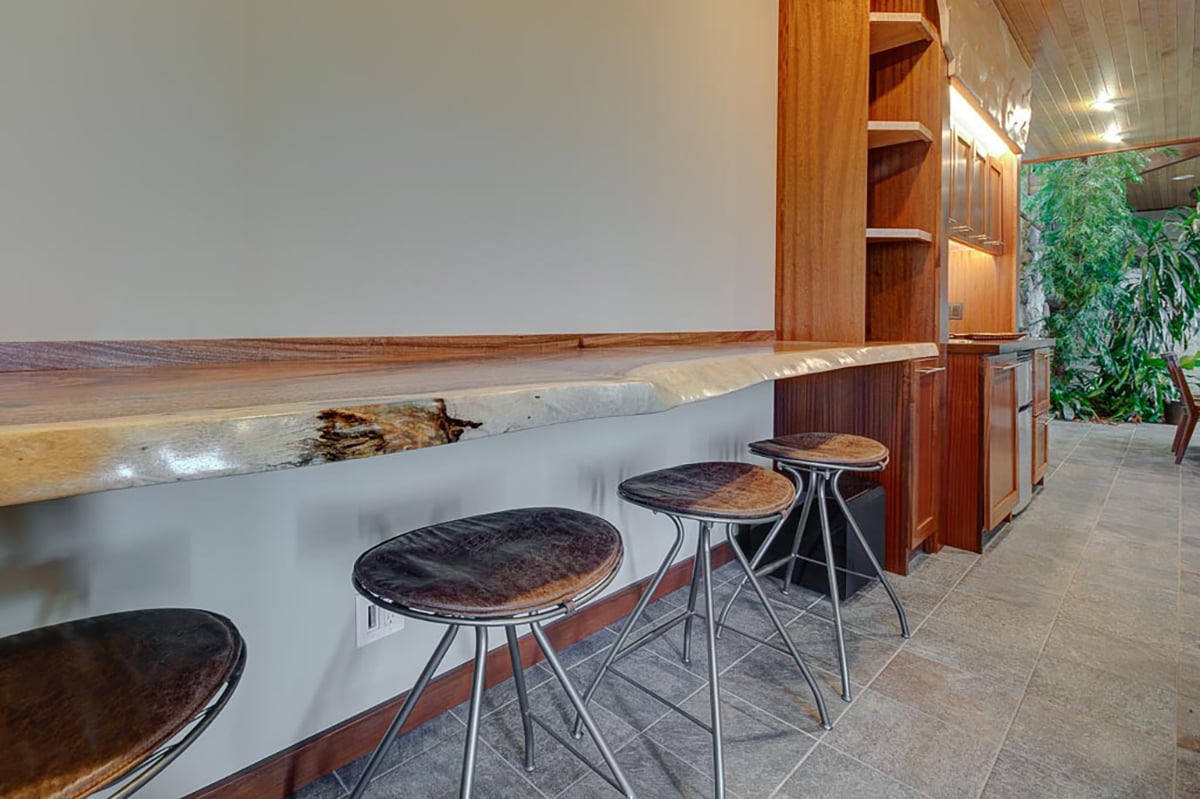
Wine Cellar: Wish List Complete
In the end, our team was able to grant our client's wish by delivering one of their top five requests: a wine "cellar" that not only showcased but also facilitated easy access to their expanding collection.
We successfully converted an unused storage closet into a stunning wine cellar equipped with climate control. The transformation included the addition of a bespoke sideboard, floor-to-ceiling tiled walls, and wine racks.


The Final Result: A Perfect Harmony of Design and Functionality
The end result is a meticulously designed area that seamlessly blends with the breathtaking natural environment—by adding the finishing touch of the wine cellar, our client's flawless entertainment space has reached its full potential.
Our dedicated team and esteemed trade partners expended immense efforts to guarantee impeccable quality and meticulous attention to detail throughout the entirety of this project.

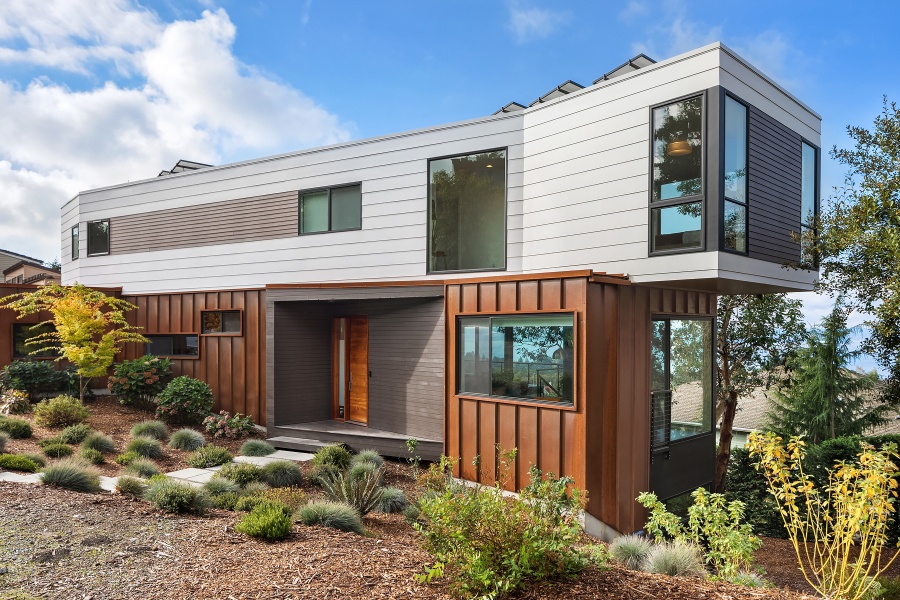

.png?width=1200&height=800&name=1200x800%20(1).png)
.png?width=1200&height=800&name=1200x800%20(3).png)



