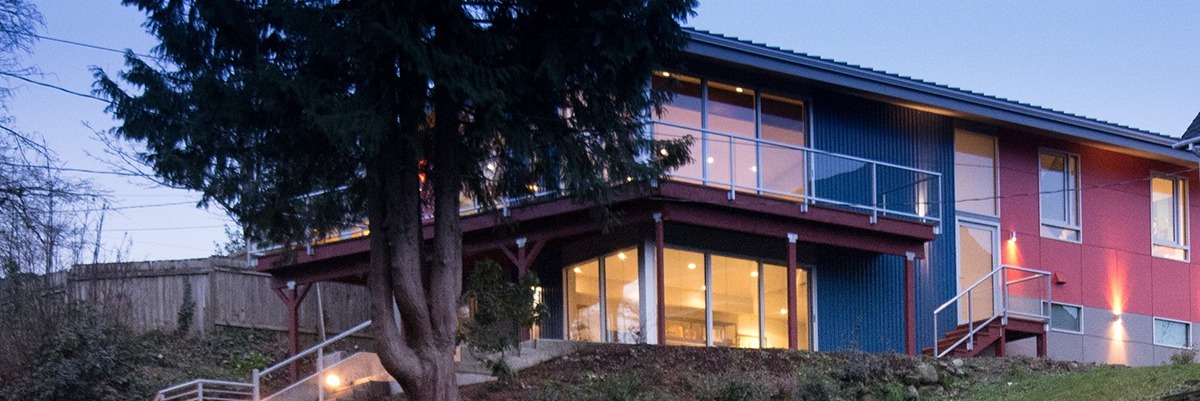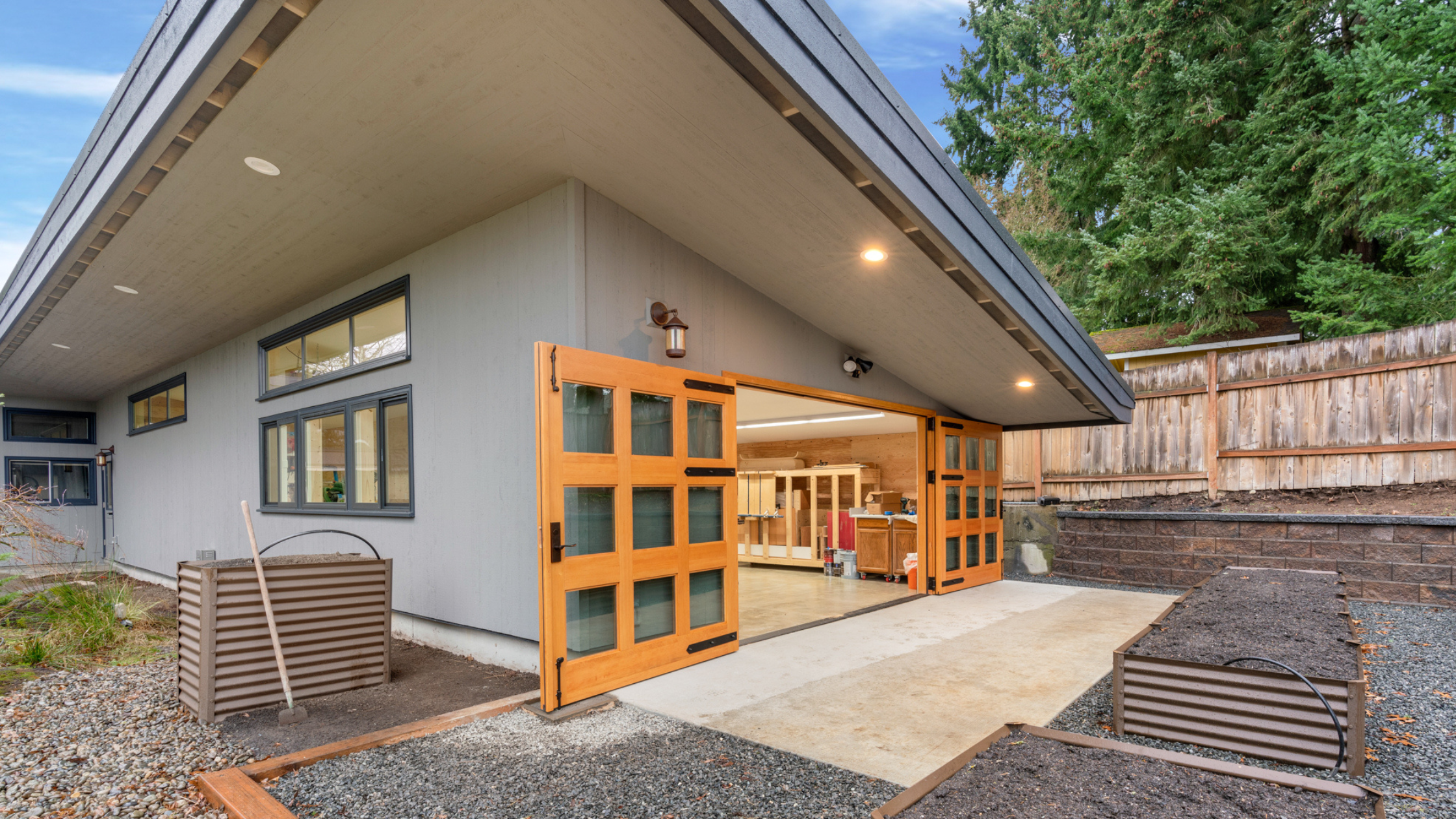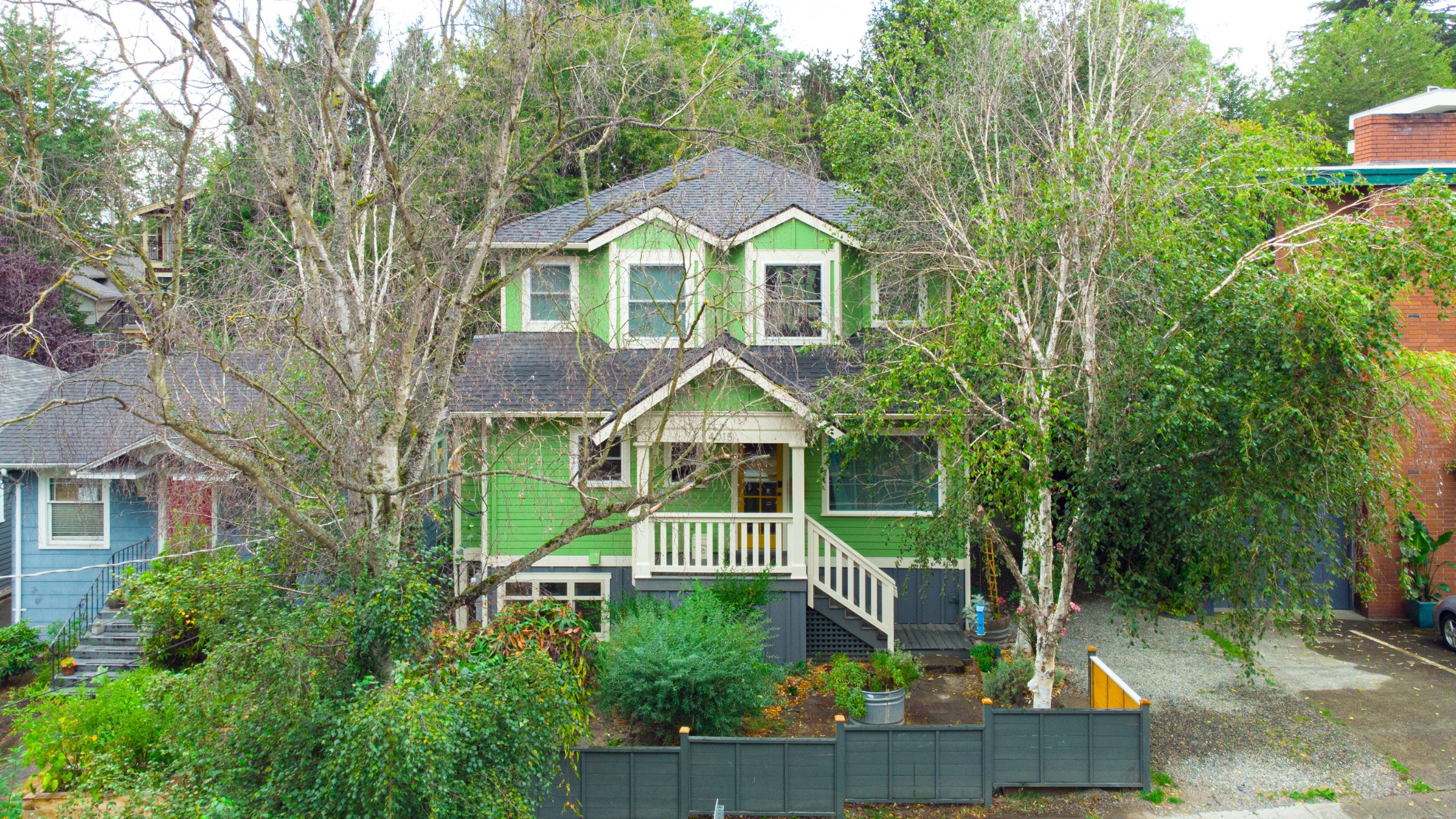How long will it take to complete a home addition? You shouldn't have to guess.
A home addition means disruption, and there is no way around that simple fact. But when you have a clear sense of what to expect–including how long this project will likely take from start to finish–it is much easier to manage all the other variables that life throws at you. Having unrealistic expectations about a home addition timeline does no one any favors. Careful planning before breaking ground helps to minimize unexpected delays and misunderstandings.
In fact, with enough planning and communication, a good design-build partner will provide you with a detailed, hard-to-derail timeline because every contingency has been considered.
The Key To Home Addition Timelines: Go Slow to Go Fast
Thorough planning is key to a positive experience when designing and building a home addition. The adage "go slow to go fast" applies here.
At Better Builders, we start by engaging the client in a discovery phase. We listen deeply to their challenges and share potential solutions they can expect from a home addition. We offer multiple options, keeping the budget at the center of the discussion to get a final product that meets needs and exceeds expectations. The project timeline is developed from there.
The Power of the Design-Build Model for a Home Addition
When you choose to work with a design-build firm, the entire home renovation process—from initial concept to final construction—is handled under one roof. This streamlined approach keeps everything in-house, including the design, project management, and construction.
Your design-build partner will consider all the components and phases to provide the most accurate home renovation timeline possible. As a homeowner, understanding the key phases and milestones along the way can help you feel more informed and confident throughout the renovation project. Let's take a look at what that looks like.
The Better Builders Blueprint™: A Proven Process
During the design phase of your project, there are typically three to four key stages, starting with schematic design. At Better Builders, we go a step further. Our process (The Better Builders Blueprint™) is designed to foster clear communication and deliver results beyond expectations.
Here's how the design process begins:
1. Understanding Communication Preferences
At the start of the design phase, we offer a complimentary DiSC assessment to better understand your unique communication style. The DiSC profile is a powerful tool that helps us identify how you prefer to give and receive information, make decisions, and interact with others throughout a project.
By gaining insight into your preferences early on, our team can tailor our approach to ensure smoother collaboration, more transparent communication, and a more personalized experience from start to finish. This helps avoid misunderstandings and builds a strong foundation of trust, so you feel heard, supported, and confident every step of the way.
2. Schematic Design
This is where your ideas begin to take shape. During the schematic design phase, we translate your goals into a preliminary floor plan, giving you a visual representation of your future space. It's an exciting moment when your dream starts to feel real, and you get your first glimpse of what's possible.
3. Design Development
Here's where the design starts to take on depth and personality. We develop exterior and interior elevations, provide detailed construction drawings, and present 3D renderings so you can clearly envision the finished product. You'll also start selecting finishes—everything from sinks and countertops to cabinetry and hardware—ensuring the space reflects your unique taste and lifestyle.
4. Construction Documents
To prepare for a successful construction phase, we compile all the necessary documentation—this may include structural engineering plans, site surveys, soil studies, and any required permits. These documents are essential for avoiding delays, ensuring code compliance, and giving your design-build partner everything they need to execute the project with precision.
Transparent Pricing That Sticks
Look for a design-build partner who will take the time to create a fixed-cost pricing agreement. This incentivizes the builder to get the costs correct up front. Unless the client orders changes, staying within that agreement becomes the builder's responsibility.
To get the most accurate pricing and, in turn, the most precise timeline in place, seasoned contractors will host a 'sub party.' This is a meeting at the client's home that includes the project developer, estimator, and design team, along with necessary trade partners. This group looks at the existing space and considers the scope of work to provide the most accurate cost for their portion of the work. This is also a time when the contractor and design team can problem-solve before the construction process, working through any potential design challenges proactively.
How will your design-build partner account for fluctuations in the price of materials? For instance, lumber on the East Coast will often come from Canada and potentially be subject to tariffs and other trade-related price fluctuations. Here in the Pacific Northwest, we produce a lot of our own lumber. Local and global economics and other factors are unpredictable. A good general contractor will have contingencies spelled out to account for these variables.
Transition from Design to Construction
Once you've finalized the design and have a fixed-cost pricing agreement in place, the timeline really starts. Once again, communication is key. Your main point of contact with the design-build firm should have a client onboarding checklist that includes understanding the particular logistics of your location. This includes details like when the mail comes, what day trash and recycling are put out, who else has access to the property, what pets are on site, etc.
From there, a schedule of trades and phases of the project is developed, with all of the location's logistics entered into the equation. Again, the more detail provided upfront, the better expectations can be set and followed.
Building Permits: The Hidden Timeline Factor
Depending on what town you live in, the permitting time can have as big an impact as any other aspect of the project timeline. In some cases, it will take longer to secure the necessary permits for the job than to build it. For example, in the city of Seattle, if your lot is on a steep slope or in an environmentally critical area (ECA), there is an added layer of review, which can be time-consuming.
A street-use permit is another detail the average homeowner might not think of. This allows the contractor to put up "No Parking" signs for tasks like dropping off heavy equipment for direct access to the property.
Working with an experienced design-build company that understands these processes, deeply understands building codes of local ordinances, and clearly communicates potential obstacles will help keep the overall home addition project timeline moving as expected.
Read this blog post, "How to Get the Right Building Permits in the Seattle Area," to learn more about permits in the Seattle area.
 What Else Could Impact a Home Addition Timeline?
What Else Could Impact a Home Addition Timeline?
The Value of Strong Trade Relationships
One of the most important—and often overlooked—aspects of a successful renovation or home addition is your contractor's relationship with their trade partners. A design-build firm with dependable, long-standing connections to local tradespeople can secure their buy-in early, ensuring everyone is aligned on the project scope and timeline.
These trusted relationships allow your contractor to confidently build efficient schedules, knowing their partners will show up on time, follow through, and communicate proactively. That reliability is what makes fixed pricing possible without compromising quality or timelines.
Strong trade relationships are essential to keeping your project on schedule. Because trade partners often rely on ongoing work from the design-build firm, they're deeply invested in delivering precise, high-quality results. This mutual trust leads to seamless collaboration, clear communication, and a high level of accountability.
Reliable tradespeople who value their relationship with their design-build company will double-check measurements and specifications, especially for long-lead-time items like countertops, cabinetry, and custom glass shower enclosures. Mistakes with these materials can be costly and complicated to recover from, which is why having a dependable, detail-oriented team from day one is critical to staying on track.
Planning for the Unforeseen
It's important to include a buffer in any project timeline. For example, during early phases like excavation and foundation work, unexpected issues often arise, such as buried debris, large rocks, or even an old septic or oil tank that must be remediated.
-
Planning for Utilities: Depending on your unique project, you may also need to consider temporary utility connections to the home to facilitate construction. Waiting for the city to hook/unhook these up is another area of variability in the schedule.
-
Weather Conditions: During a project that can take several months, weather will be a factor. For example, if a week of rain is predicted, that is not a good time to remove roofing. A carefully crafted schedule will minimize the potential impacts of weather.
A seasoned contractor will include a buffer to account for these and other variables. When the buffer is factored in, these changes are less likely to impact the final timeline.
Typical Timelines for Common Home Additions
Every remodeling project is different, but here are a few rough estimates of the time it will take for certain types of home additions.
- Primary suite addition: One-room addition with crossover work: 16-24 weeks
- Two-story multi-room addition: 24 - 28 weeks
- Attached garage addition: 8 - 16 weeks
- Attached garage with auxiliary dwelling unit (ADU): These are generally more complex projects that can take 6 - 8 months
- Outdoor living, like a covered deck space with an outdoor kitchen, with a fireplace: 12 - 20 weeks
 A Smooth Home Addition Project Starts with the Right Team
A Smooth Home Addition Project Starts with the Right Team
Choosing the right design-build partner isn't just about getting the job done—it's about how it gets done. When you work with a team that brings experience, proven systems, and strong relationships to the table, your home addition becomes a well-managed process, not a source of stress. Clear communication, accurate timelines, and thoughtful planning are what turn a major renovation into a positive, even enjoyable, experience. If you're ready to explore what's possible with a team you can trust, we're here to help you take the first step.
Are you ready to update your home with confidence? Get your free copy of "Your Complete Home Addition Handbook" and discover expert tips for planning, designing, and building a successful home addition. Download now!

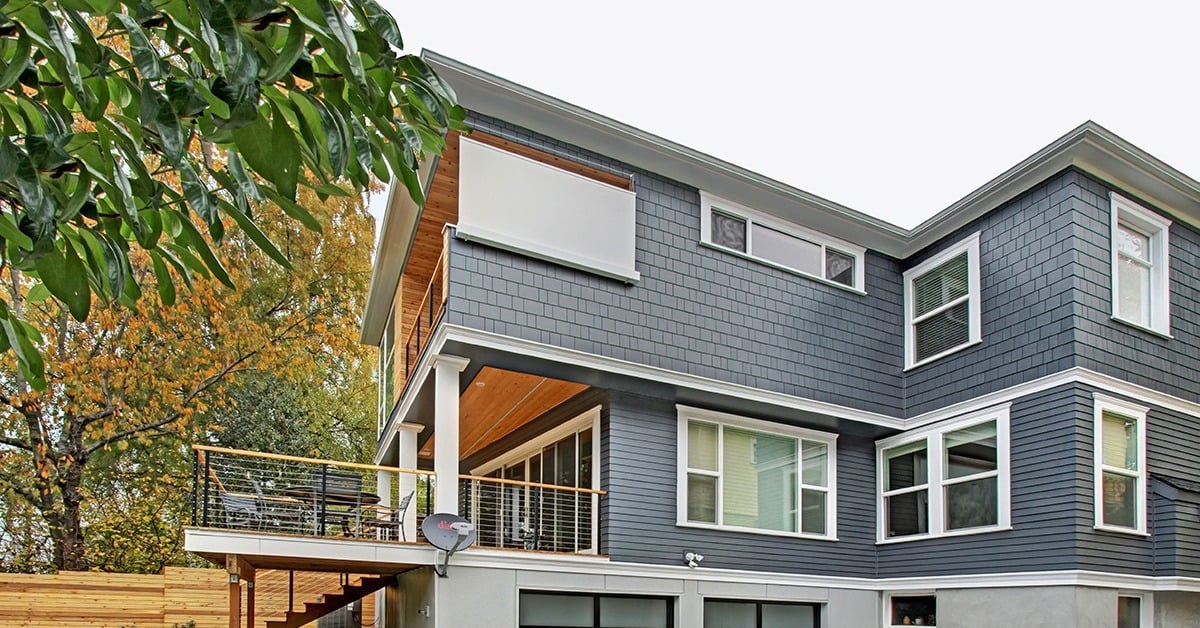







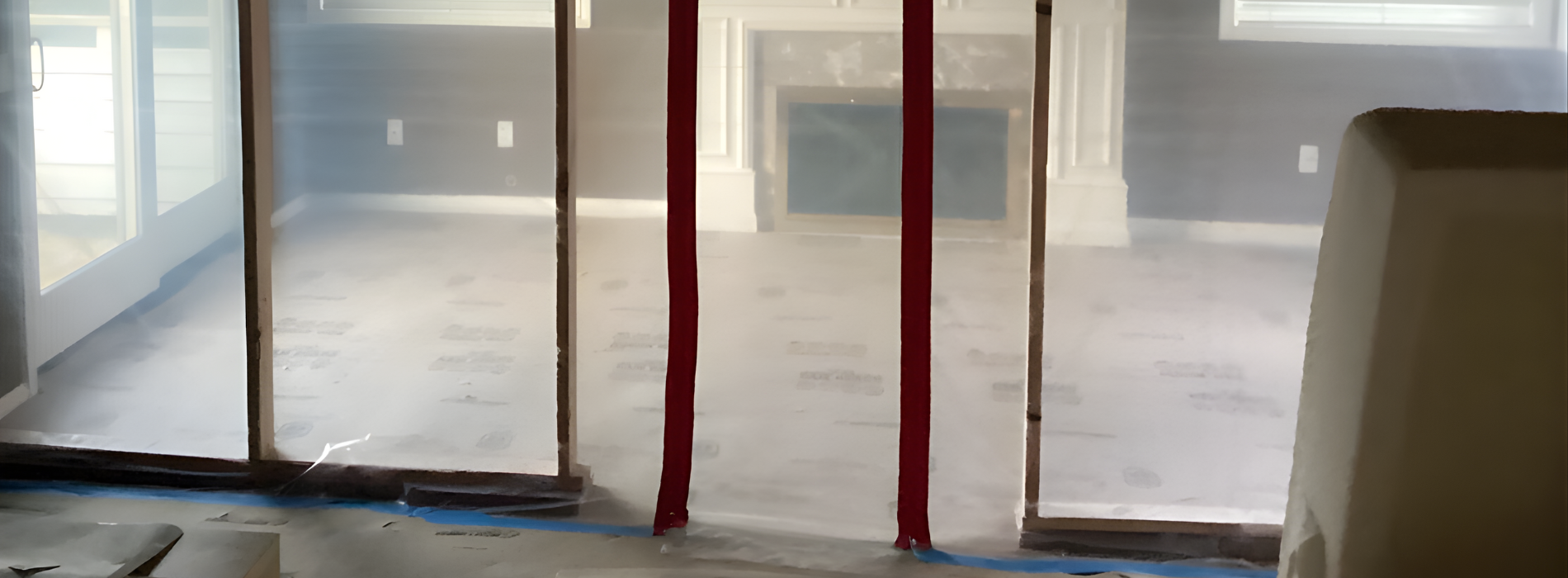
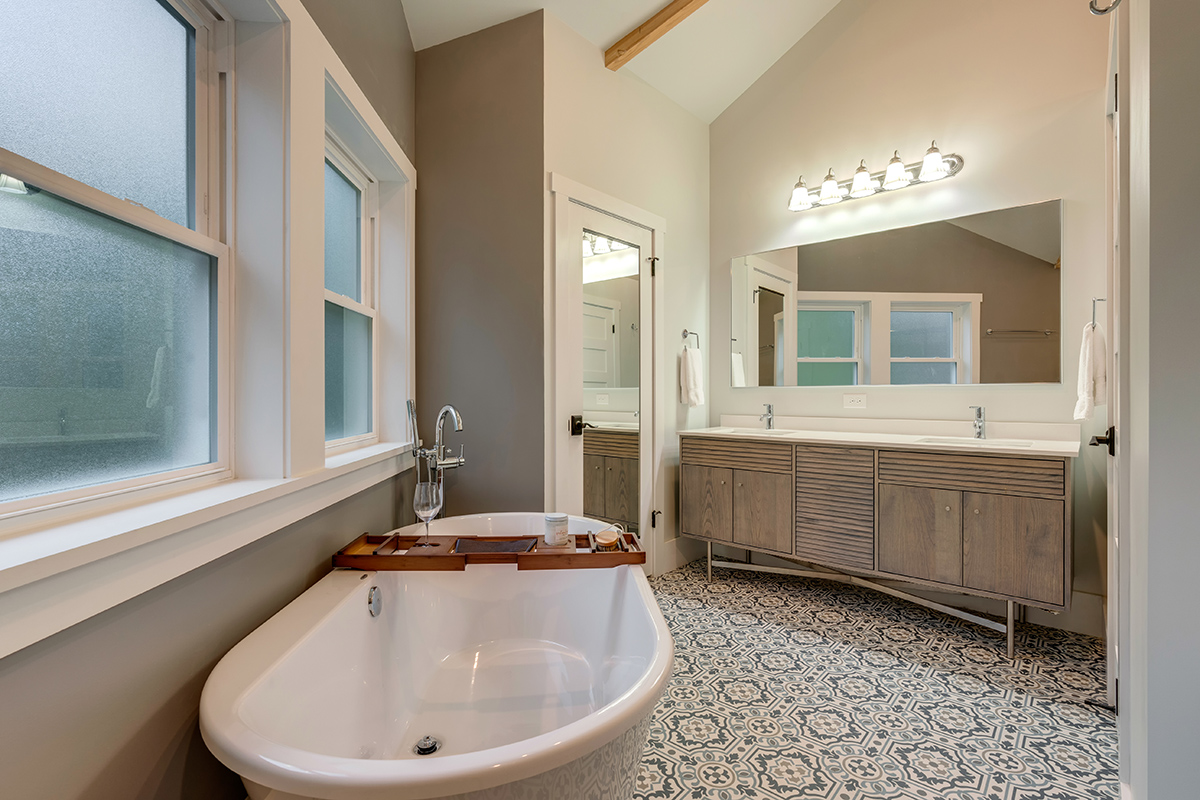

.png)

