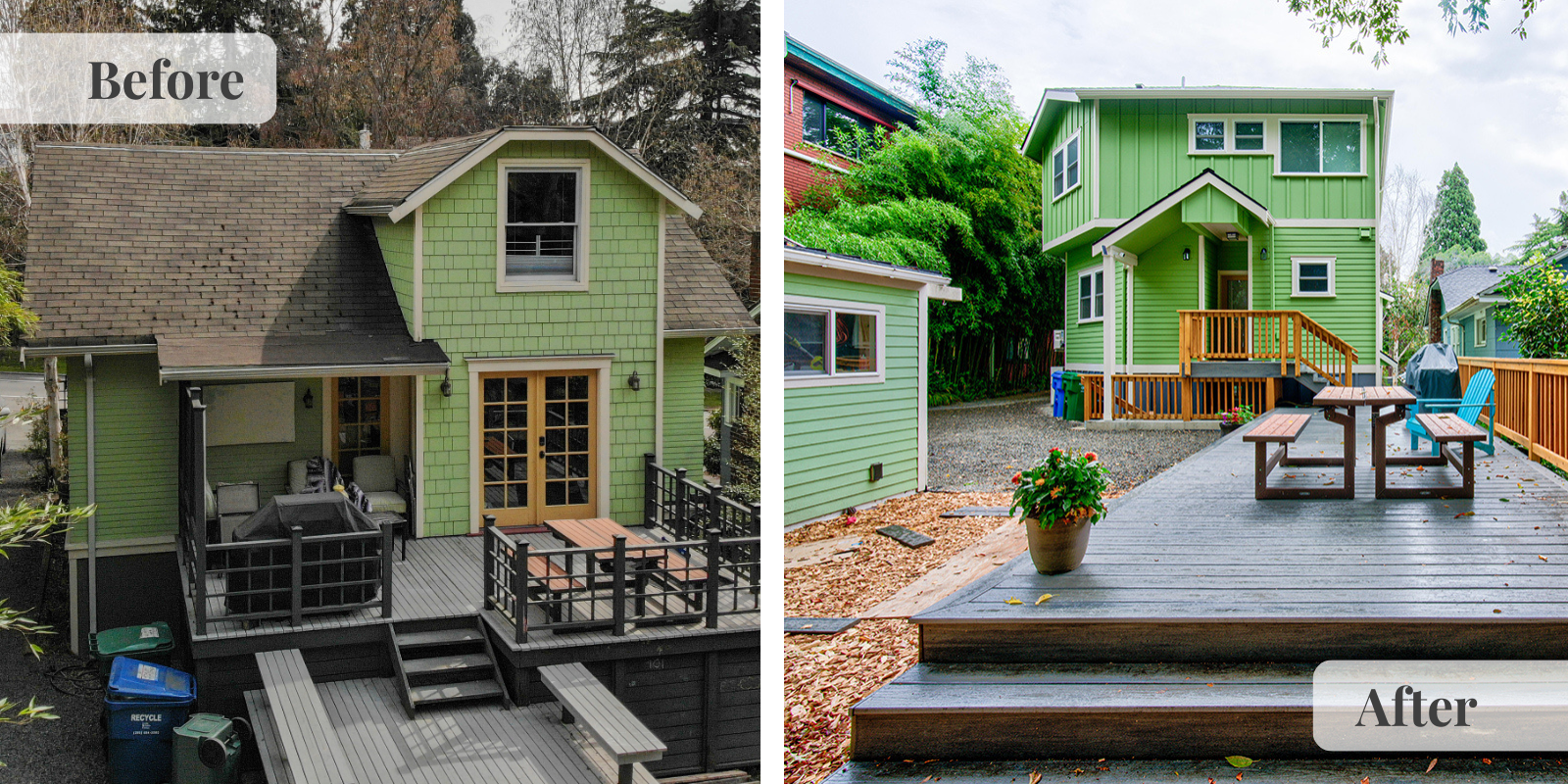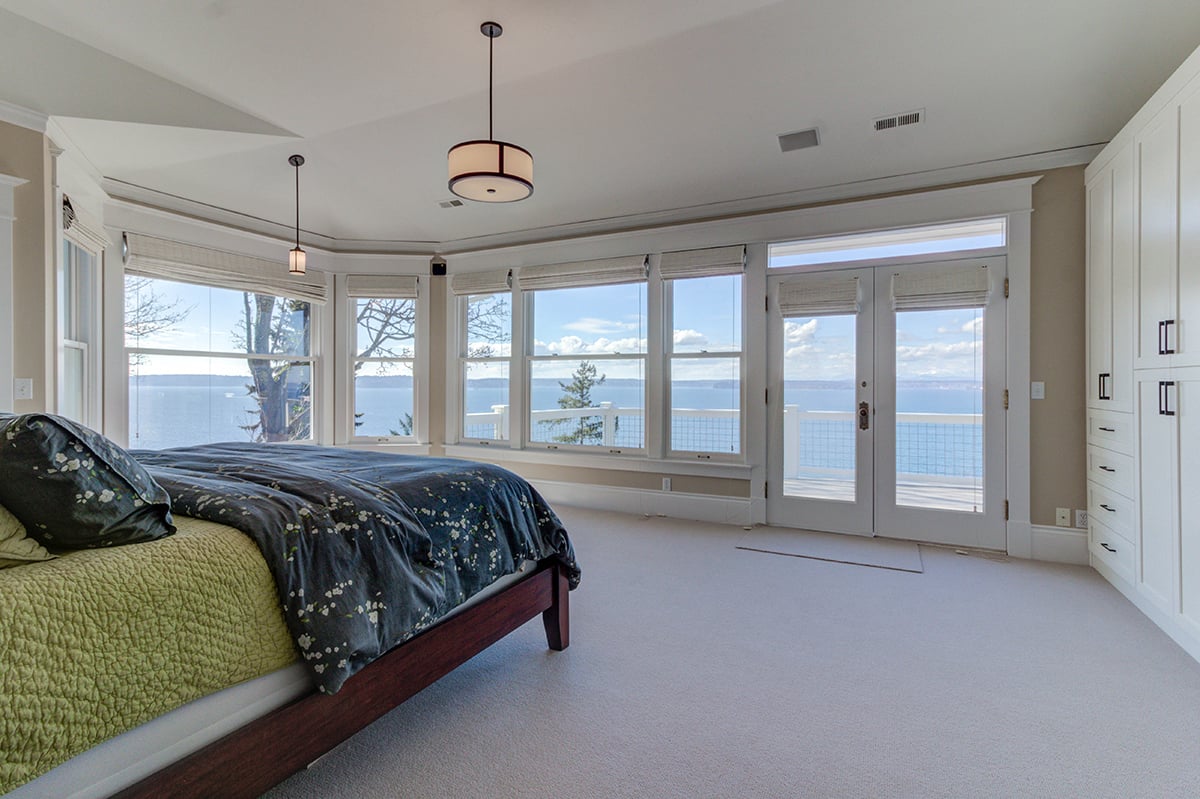Your Complete Home Addition Handbook: From Vision to Reality
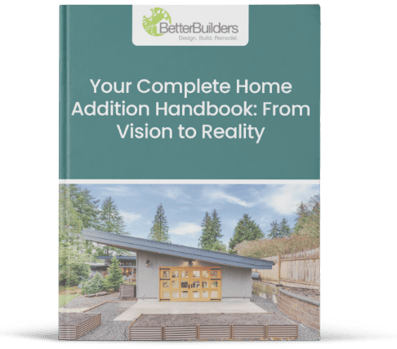
Read the eBook to Discover:
- Smart planning and budgeting tips
- Popular addition types & design best practices
- Maximizing space, functionality & ROI
- Construction process & timeline insights
- How to choose the right home addition contractor
Contents
In Seattle’s competitive housing market, where inventory is low but imagination runs high, many homeowners choose to stay put and build out, rather than uproot and start over in a new home.
If your Puget Sound home is starting to feel cramped due to a growing family, the need for a quiet home office, or simply the desire for more functional space, you’re not alone. But a home addition isn’t a project to take lightly. What kind of space do you truly need? Who will use it—and how? Can your property even support it? These are big questions that deserve thoughtful answers.
This handbook is designed to guide you through it all with clarity, creativity, and confidence. Because a successful addition isn’t just about adding additional square footage—it’s about maximizing every inch of your home and enhancing how you live every single day.
Download Your Personal
Copy of this eBook

Fill out the form to receive a personal
copy of this eBook.
Download the eBook
Planning & Budgeting for a Home Addition
A successful home addition project starts long before any walls go up—it starts with a solid plan. Understanding what to expect from the process is crucial for making informed decisions and setting your project up for success from the outset.
Begin with your budget. How much are you comfortable spending—and is that amount realistic for the type of addition you envision? Clarity here is essential. Just as important is choosing the right partner to guide you. You want to choose a design-build partner that acts as a trusted advisor, not just someone who tells you what you want to hear.
The worst way to begin a project of this scale is with vague expectations and few guarantees. Instead, look for a design-build partner who listens closely, explores unique or out-of-the-box solutions tailored to your needs, and provides transparent pricing upfront. When done right, this kind of collaboration lays the groundwork for a seamless process and results that align with your vision, without costly surprises along the way.
Image above: A home addition designed to accommodate an in-home woodworking shop completed by Better Builders.
How to Arrive at a Realistic Budget for Your Home Addition
For Seattle homeowners, one of the most important—and often most challenging—steps in planning a home addition is establishing a realistic budget. A trustworthy design-build firm will help you do just that, starting with a detailed feasibility study. This early phase is where reputable professionals shine: rather than offering low estimates to win your business, they’ll provide transparent, experience-backed numbers and engage in honest conversations about your goals, needs, and investment range.
While it’s natural to be drawn to the lowest price, it’s important to understand what that price truly includes—and what it doesn’t. A home addition isn’t just a construction project; it’s a collaboration with your design-build company built on trust. Look for a partner who invests in the planning process upfront, designing and pricing the full scope of the project before construction begins. This not only reduces surprises but also enhances accuracy and efficiency in the long run. A clear home addition cost breakdown should include everything from materials and labor to permits and finishing details.
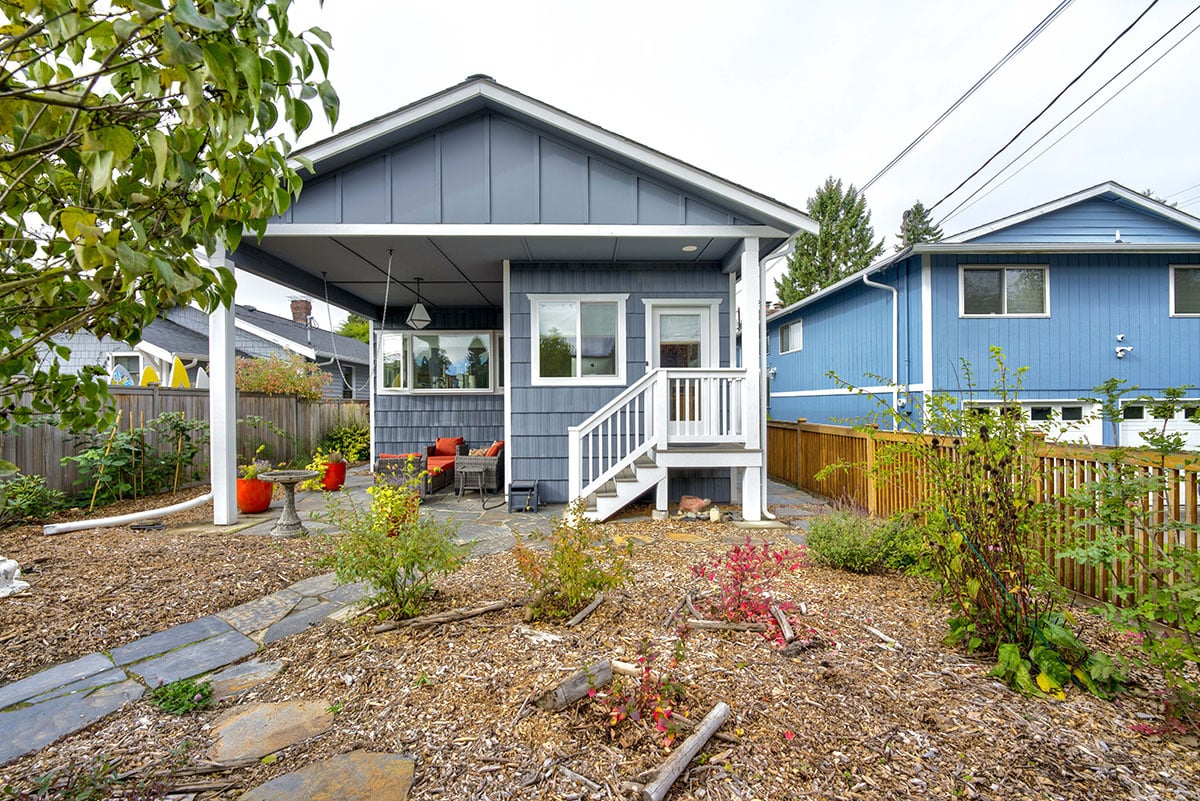
Equally important is your role in the process. Be honest about your budget from the
beginning. When contractors are left guessing, it leads to an inefficient process, including misaligned designs, repeated revisions, and delays—all of which drive up costs.
Sharing your financial parameters early allows your team to design strategically within them, identify cost-saving alternatives, and ensure that your project delivers real value.
If your current budget doesn’t match your goals, it’s better to adjust the scope—or wait until the timing is right—than to move forward with mismatched expectations.
Setting Expectations During Construction
There’s no way around it—any home renovation project, including a home addition, will disrupt your daily routine. Depending on the project’s scope, your family may be able to remain in the home during construction, or you may need to budget for temporary housing for part or all of the process. Either way, planning for that disruption ahead of time is essential to a smoother experience.
This is where choosing the right design-build partner makes all the difference. You want to work with a team that excels in craftsmanship and prioritizes clear and honest communication, especially when challenges arise. It’s easy to deliver good news. What matters more is having a trusted advisor who’s willing to address problems head-on, communicate immediately when something goes off course, and present thoughtful solutions. Honest communication—even when it’s hard to hear—is what builds trust and allows challenges to be addressed swiftly and effectively.
As a homeowner, your engagement matters too. Most clients aren’t completely hands-off—they want to stay informed and involved, and that’s a good thing. A successful addition project is a partnership. When both the homeowner and builder arrive with clarity, flexibility, and mutual respect, even the most challenging aspects become manageable.
Look for a design-build team that won’t gloss over the uncomfortable logistics and will instead walk beside you through every phase, keeping your vision—and your daily life—top of mind.
Images above: A completed whole-house renovation with a second-story addition by Better Builders.
Hiring Professionals vs. DIY: What's the Best Choice?
Another critical step in the planning process is deciding whether to manage the home addition yourself or hire experienced professionals.
If you have a strong background in construction or close family or friends in the trade, handling parts of the project may seem like a viable way to save money. However, for most homeowners, undertaking a project of this scale without the right expertise can lead to costly mistakes and significant delays.
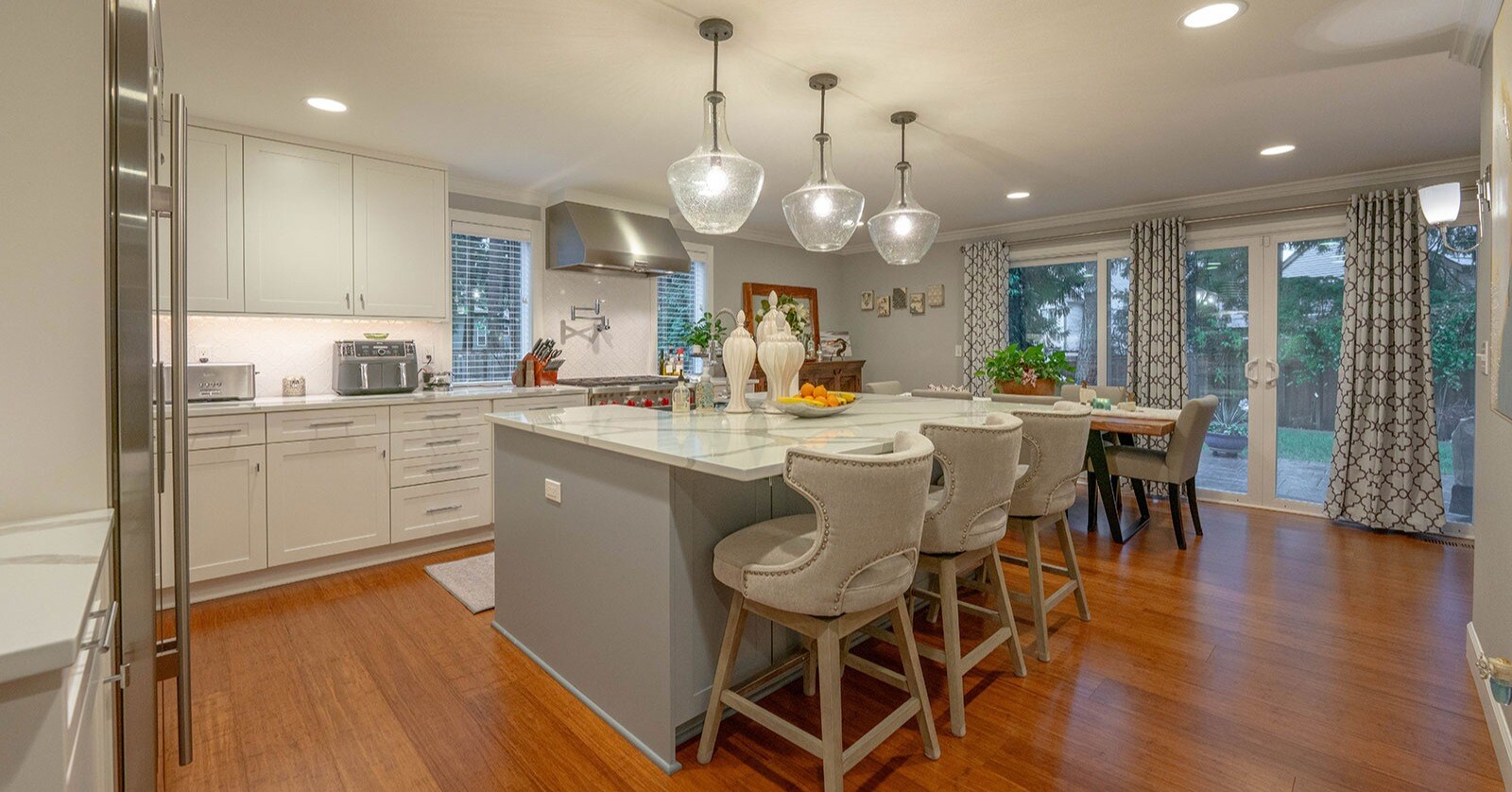
Image above: Example of a whole-house renovation and addition completed by Better Builders.
Construction Knowledge Matters
Acting as your own general contractor may sound empowering, but it comes with significant risks. One misstep, such as improperly installing plumbing, can cause damage that not only needs to be repaired but may also require waiting weeks for a booked-out professional to rectify the issue.
And while cost savings may be the goal, doing it wrong can ultimately reduce your home’s resale value. Poor workmanship, failed inspections, or unfinished elements can turn off future buyers and diminish the return on your investment.
Local Codes and Permitting Expertise
Beyond construction skills, there’s also the matter of zoning laws and permits. Each municipality in the Greater Seattle area—whether it’s West Seattle, Sammamish,
or Mercer Island—has its own set of home remodeling regulations. Knowing what’s allowed on your property and how to submit for permits properly can be a full-time job on its own. This is where hiring an experienced design-build firm that works in your specific municipality pays off. They’ll navigate the process for you, ensuring everything is done to code and with the right approvals in place.
In the end, a home addition is one of the most complex remodeling projects you can take on. If you lack the necessary experience, partnering with the right professionals can save you time, money, stress, and possibly even injury, while protecting the long-term value of your home.
Images above: A complex whole-house renovation featuring a second-story addition by Better Builders.
Common Types of Home Additions
As you move through the planning and budgeting process, it’s also time to explore what type of home addition will best meet your needs, both functionally and aesthetically.
The right design-build partner will do more than just take notes—they’ll ask thoughtful questions about how you live, how your home currently supports (or doesn’t support) your lifestyle, and what’s driving the desire for more space. While you might assume you need a second story because your neighbor built one, an experienced design-build team will help you uncover options you may not have considered, offering a fresh perspective grounded in experience, creativity, and feasibility.
Here are some of the most common home additions in the Greater Seattle area.
Room Additions
If the layout of your current living space no longer works, a room addition can offer the square footage needed to reconfigure your home for better flow. This could mean expanding the kitchen, adding a new family room, sunroom, or creating a more spacious primary suite on the first or second floor.
When there’s enough yard space—and when zoning laws like setbacks and lot coverage allow—it’s a smart and impactful way to add usable space.
Bump-Out Additions
Sometimes you don’t need an entirely new room—just a little extra space. A bump-out addition extends an existing space, such as a kitchen, bathroom, or bedroom, giving you that extra functionality without the complexity of a full-scale addition. It’s a cost-effective way to gain additional space where it counts.
Second-Story Additions
If setbacks or coverage restrictions limit your lot, building up may be the answer. A second-story addition can dramatically increase livable space without expanding the home’s footprint. Second-floor additions often require structural changes and reinforcement of the existing foundation and walls below, and local zoning and engineering requirements will need to be carefully reviewed.
ADUs (Accessory Dwelling Units)
ADUs are growing in popularity across the Seattle region. Whether you need private space for guests, a potential rental unit for supplemental income, or a detached office or studio, ADUs offer flexibility with some separation from the main home. With updates to Seattle’s zoning laws, adding an ADU is more attainable than ever.
Design & Material Selection: Blending Beauty With Function
For many homeowners, this is where the excitement really begins. Once the layout is finalized and the structure is in motion, it’s time to start selecting the design elements and materials that will bring your new space to life. While choosing finishes can be fun, it’s also a critical step in ensuring your addition feels like a natural extension of your home, not an afterthought.
Designing for Cohesion: Where Old Meets New
A well-designed home addition should look and feel like it’s always been there. That means thoughtful transitions—both inside and out. Without an experienced design-build team, mismatched materials, styles, or proportions can make the addition feel disjointed from the original home. Your goal should be seamless integration, not just in layout but in architectural details, finishes, and flow.
The right design-build team will start by understanding the why behind your project. What purpose will the space serve? How does it connect to the rest of your home—both functionally and visually? They’ll consider not just the new footprint, but the transitional zones where old and new meet. These “crossover” spaces are often where design challenges—and opportunities—live. With expert guidance, you may discover solutions and design ideas you hadn’t considered before.
Choosing Materials that Complement, Not Clash
Material selection plays a key role in the final outcome. From siding and roofing to windows and trim, every element should contribute to a cohesive exterior.
For example, if your existing house is all brick but brick isn’t in the budget for the house addition, a skilled team can find creative ways to echo architectural elements—like color, shape, or trim details—to make the new structure feel unified. Inside, the same rules apply.
Flooring, millwork, paint colors, and cabinetry should be chosen with an eye toward flow and consistency. But that doesn’t mean everything has to match. A well-executed design can honor the character of the original home while gently evolving the aesthetic for modern needs.
One of the greatest advantages of working with a design-build firm is having a cohesive team that understands both the technical and creative sides of the project. They’ll offer design options that respect your budget while still elevating your space.
Choosing Sustainable & Energy-Efficient Materials
Sustainability is a core value in the Seattle area, and it shows in the city’s building codes. When planning your home addition, energy efficiency isn’t just a bonus—it’s often required. For example, if your current HVAC system is outdated or undersized, the addition may present the perfect opportunity to upgrade to a high-efficiency model. On the other hand, if your existing system is in good shape, there are alternative heating and cooling solutions—like ductless mini-splits—that can efficiently serve the new space.
Much of your home addition’s energy performance will be influenced by code-mandated features like high-efficiency windows and upgraded insulation. But if sustainability is a top priority for you, let your design-build team know early. There are many options, such as natural fiber insulation, sustainably harvested materials, and low-VOC finishes that go above and beyond code requirements, reducing environmental impact and indoor air pollutants.
Seattle is a leader in green building practices, and your addition can reflect that. This is also the perfect time to consider long-term features like solar panel readiness or EV charging integration—smart investments that align with future-forward living.
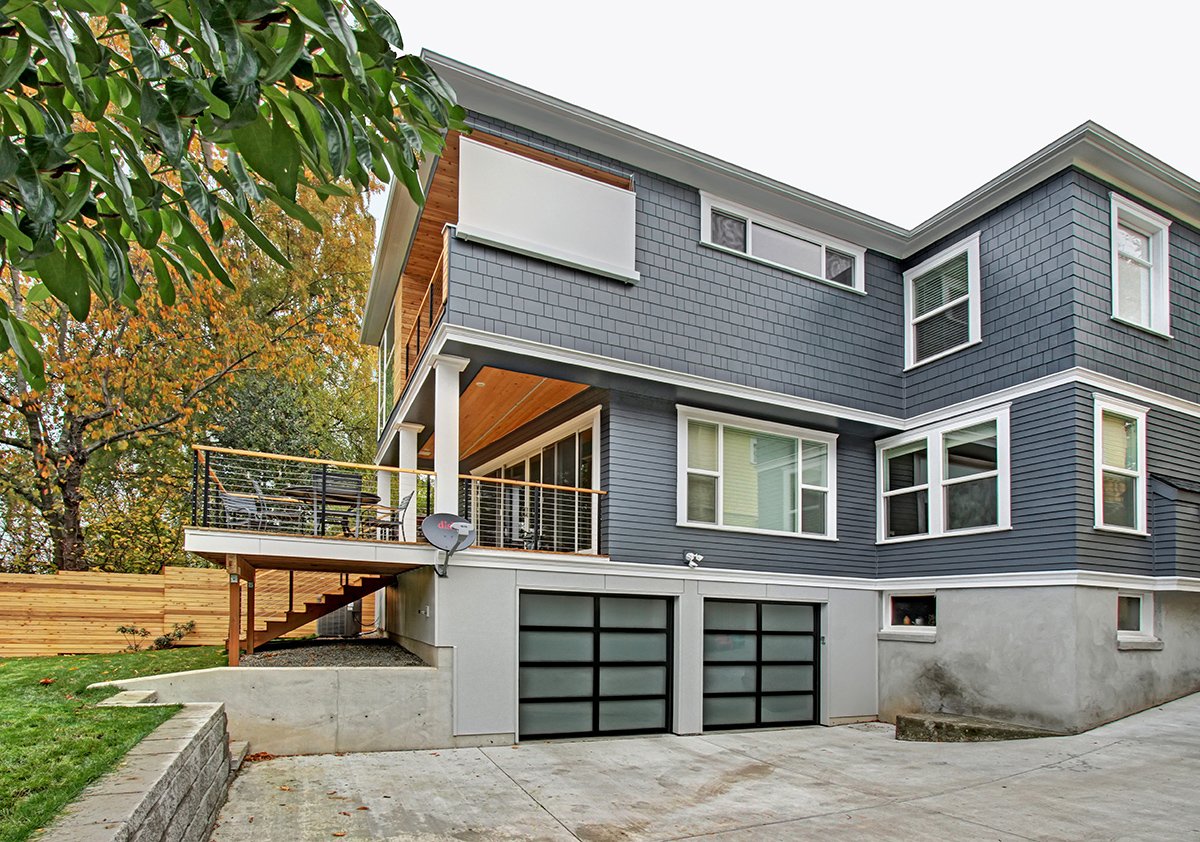
Maximizing Space & Functionality in Your Addition
A thoughtful home addition isn’t just about more square footage—it’s about designing a smarter space that will complement your lifestyle instead of hindering it. Homeowners often adapt to inconvenient layouts without realizing it. You might be stepping over storage bins, cramming into a too-small kitchen, or navigating awkward traffic flow, and not even notice anymore. A trusted advisor brings an outside perspective, helping you see the potential in your home through a fresh lens.
Take, for example, one of our clients with a hillside home and a walk-out basement. They wanted more living space on the main floor but didn’t need to expand the basement. Our solution? Build the addition on posts and steel beams, creating a new main-level space with a covered patio below—no extra foundation required. It was a strategic approach that delivered exactly what they needed efficiently, and it looked great, too.
Download Your Personal
Copy of this eBook

Fill out the form to receive a personal
copy of this eBook.
Download the eBook
Maximizing ROI in Your Home Addition
A home addition is one of the few remodeling projects that adds instant value by increasing your home’s square footage. While kitchen or bathroom updates may make a home more appealing to buyers, they typically don’t deliver the same immediate return as adding livable space.
Still, not all additions are created equal when it comes to property value. Strategic planning matters. For instance, if the only way to access your new space is through an existing bedroom, it might work for your family now, but it could raise red flags for future buyers. Smart design takes into account not just how you live today, but how you or others may live in the home down the road.
By thinking critically about layout, flow, and future flexibility, your design-build team can help ensure your addition adds both function and long-term value, making it a sound investment for today and tomorrow.
Understanding the Construction Process & Timeline
Design-build offers a more streamlined project delivery method and a more cohesive experience for the homeowner. Instead of managing separate relationships with the architect, builder, and designer, a single entity oversees the design, project management, and construction phases.
This integrated approach fosters collaboration and ensures that the final design aligns with budgetary constraints from the outset.
Here are the major phases in a construction timeline:
1. Initial Client Meeting - Feasibility Phase
As mentioned above, gathering information from you as the homeowner and understanding your wants, needs, and budget parameters to meet those wants and needs is the crucial first step in the process. Good data is the starting point for the best results.
2. Budget, Design, Planning Phase
A positive experience in designing and building a home addition requires a well-written and realistic schedule and plan. Rely on the expertise of an established design-build firm with a solid reputation. They will have data about what to expect in a typical building schedule and will create buffers needed to stay on track while accounting for variables in supply and subcontractor availability. Keep in mind that if you add work once the project has begun, it will impact both budget and time. Project management includes procuring all materials at the beginning of the project and scheduling around material lead times.
3. Building Phase
Thanks to the detailed planning process, like the trade walkthroughs Better Builders conducts on-site to confirm pricing and timelines, the construction phase should move forward with minimal surprises or disruptions.
4. Final Inspections and Approval
The design-build firm has ensured that local zoning has been followed from the beginning and has scheduled the proper inspections throughout the building process. Now comes your municipality's final inspection and approval- you are free to occupy this new space!
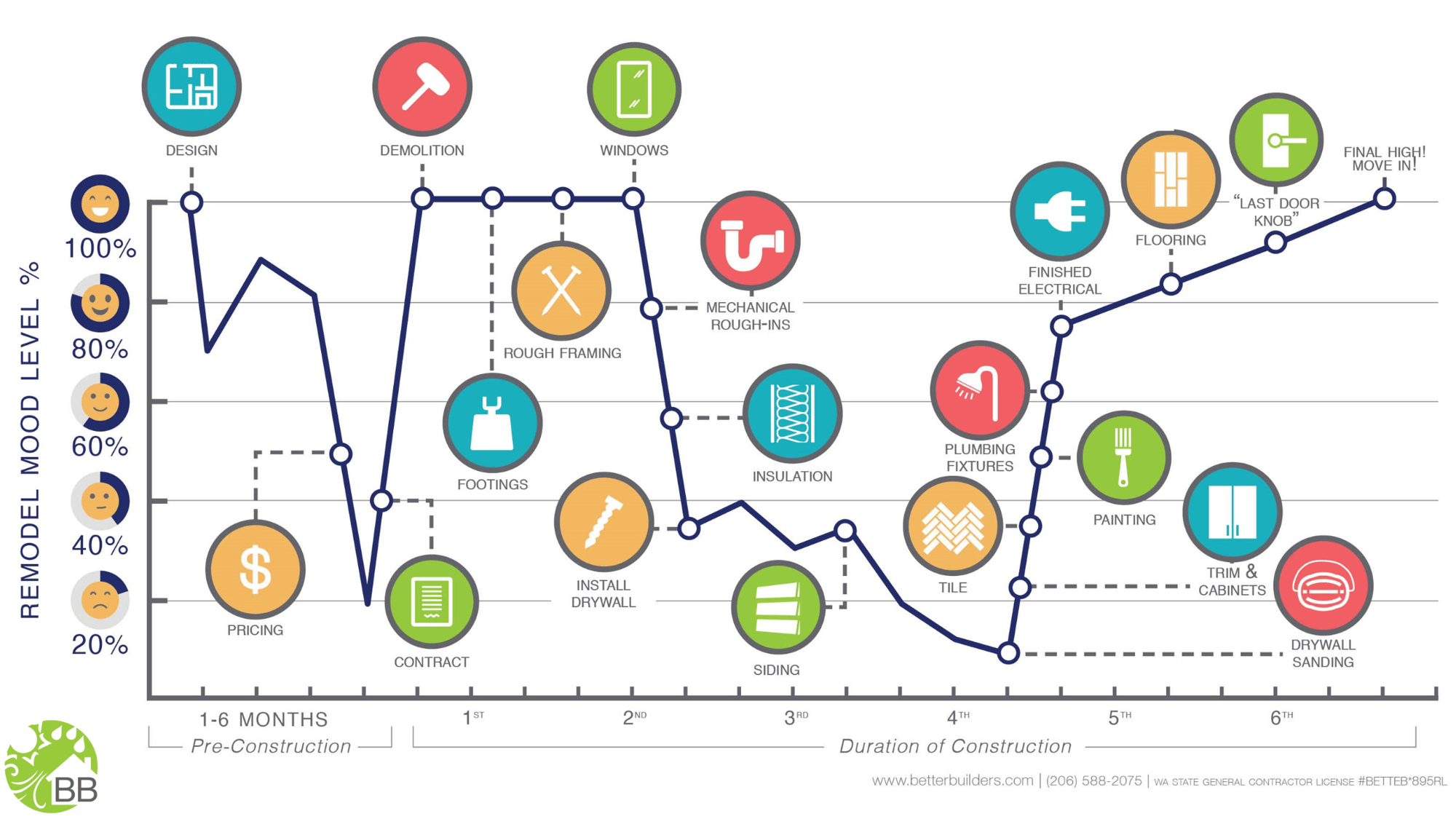
How to Choose a Reliable Home Addition Contractor
A design-build approach means you have a single, trusted advisor guiding you through every phase of your home addition—from the initial idea to the final walkthrough. We begin by determining if we’re the right fit for both you and your project. It’s not just about whether it can be done—it’s about whether we’re the right team to bring your vision to life.
Our process is rooted in transparency, thoughtful planning, and proactive communication. Through detailed design development and accurate estimating, we help ensure the build phase proceeds with minimal surprises. As your advocate, we offer honest recommendations about the most efficient, functional, and beautiful way to achieve your goals, while keeping your budget and timeline on track.
With clear communication at every stage and a commitment to doing what’s right (not just what’s easy), we make the process as seamless—and rewarding—as possible.
Do you need help interviewing potential home addition contractors? Take a look at our comprehensive list of questions to ask, "19 Questions to Ask When Looking for the Right General Contractor."
Watch the video to discover how our design-build approach simplifies the home addition process and ensures clear, transparent communication at every stage.
Why Homeowners Trust Us
We believe a home addition should feel exciting, not overwhelming. That’s why we’ve built a process rooted in detailed planning, open communication, and skilled craftsmanship—so you can move through every phase with clarity and confidence.
Our long-standing relationships with trusted vendors and subcontractors give us a distinct advantage when it comes to managing costs, controlling timelines, and delivering exceptional service. These partnerships allow us to proactively suggest alternatives when facing long lead times on materials or appliances, keeping your project on schedule without sacrificing quality or design intent. When unexpected challenges arise, we don’t just notify you—we come to the table with creative, thoughtful solutions.
As active members of the communities where our clients live and work, we take pride in being present, accessible, and accountable. You’ll never have to wonder if we’re around—we’re right here, every step of the way.
Transparency is also at the heart of what we do. Our detailed design and estimating process allows us to offer fixed-cost proposals with clearly defined scopes and timelines, eliminating the guesswork that often leads to budget creep or project delays.
And while our name speaks to the quality of our construction, Better reflects more than that. We strive to be a better partner, a better employer, and a better experience for every homeowner we work with. Many of our clients come to us after difficult experiences with past renovations. Our mission is to change that—to show what’s possible when you work with a team that truly listens, cares, and delivers.
We’re not just building additions. We’re building trust, peace of mind, and homes that work better for the people who live in them.
Are you wondering what it will take to create a home you’ll love? Discover our proven approach in our eBook. Download 'Better Builders' Proven Roadmap to Your Dream Home.'
If you are ready to speak to a Better Builder's team member about your goals and vision for your home addition, request a free discovery call. We can't wait to help bring your dream home to life!




