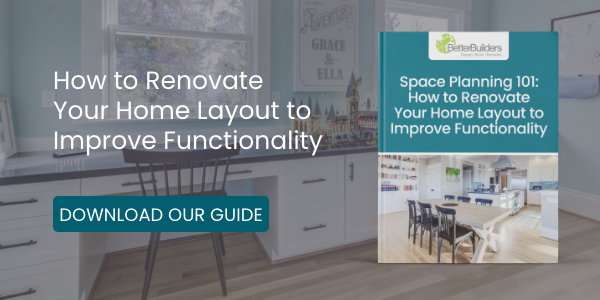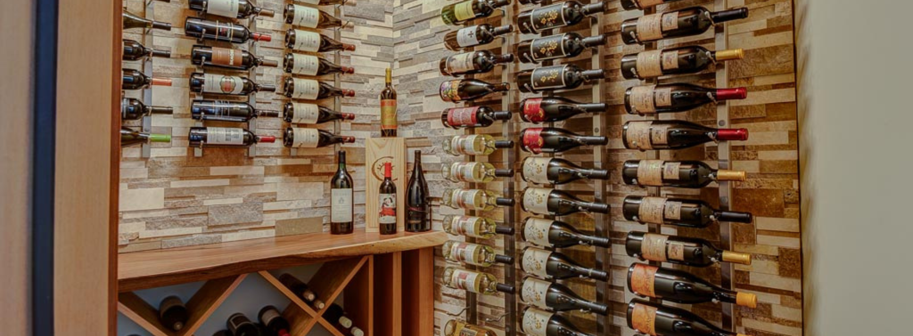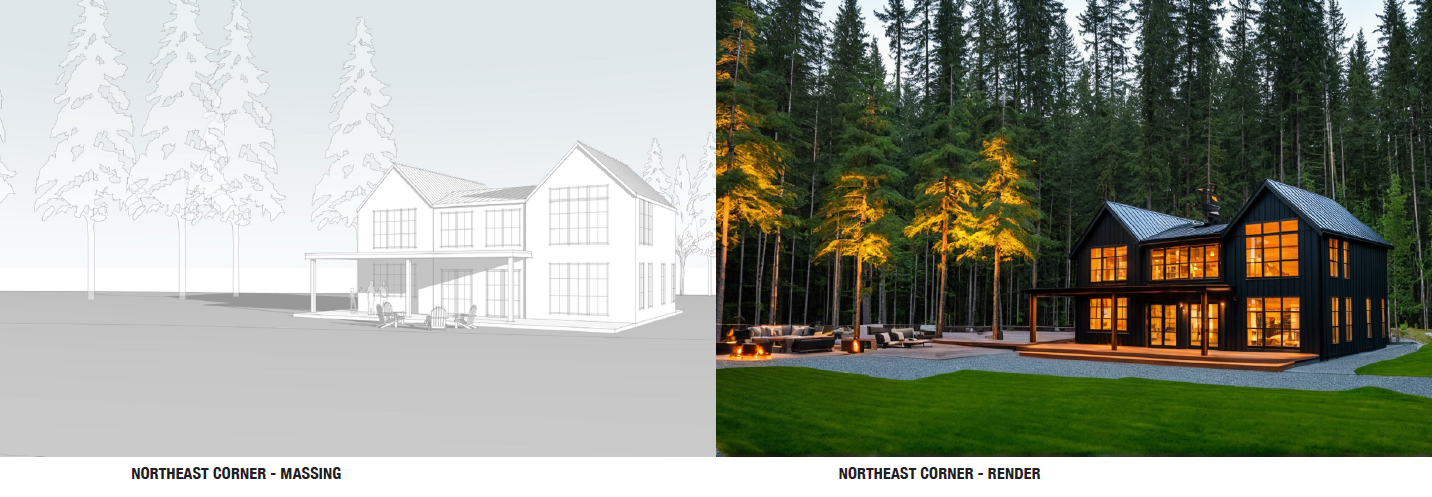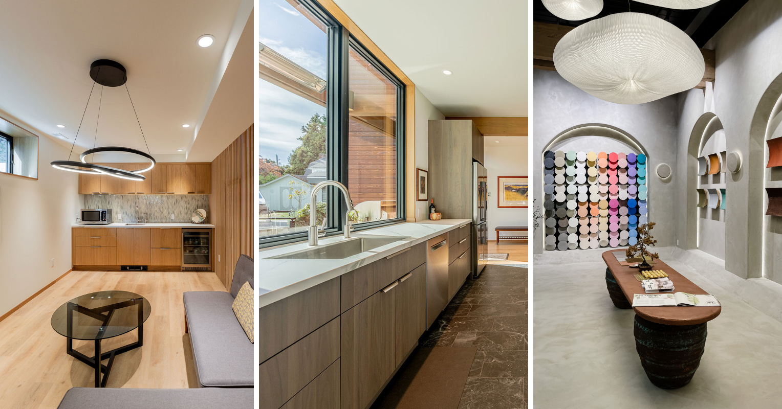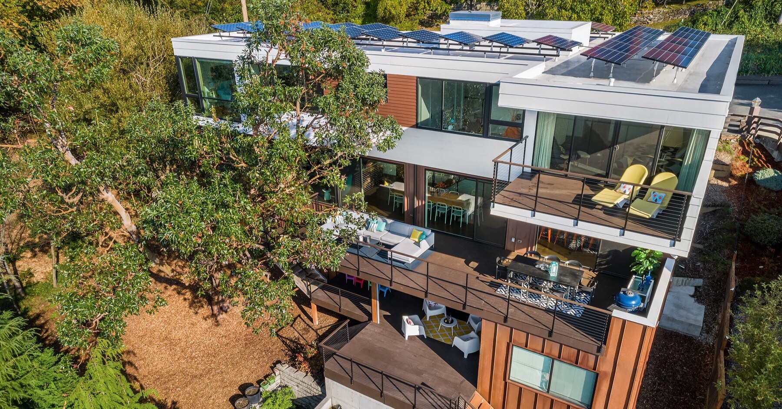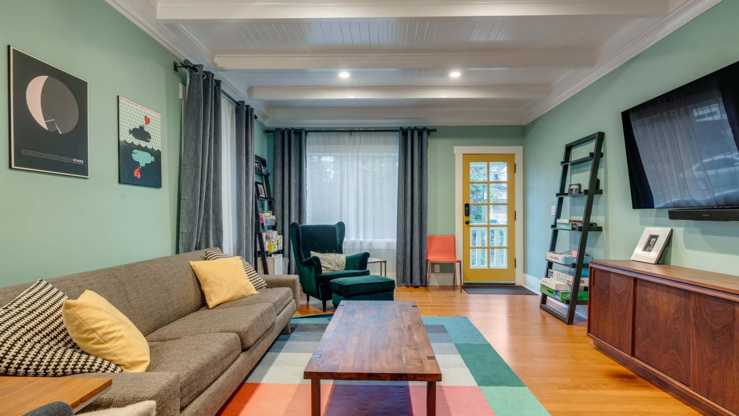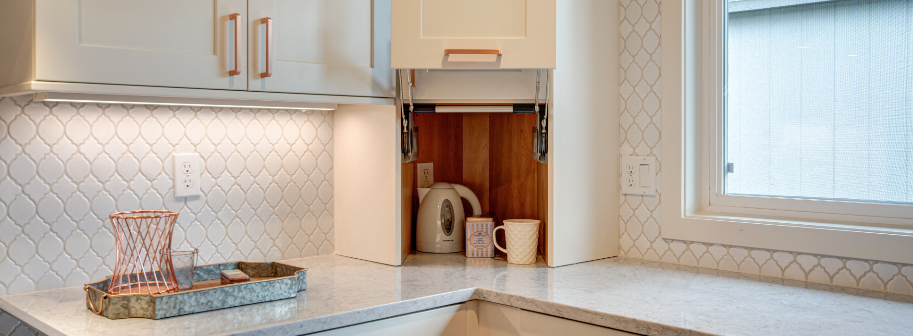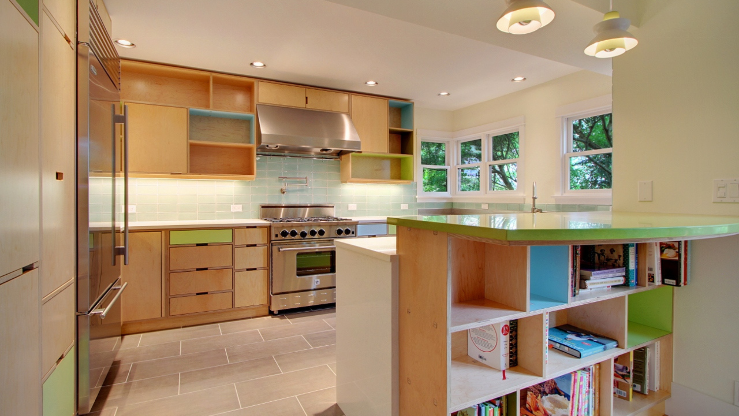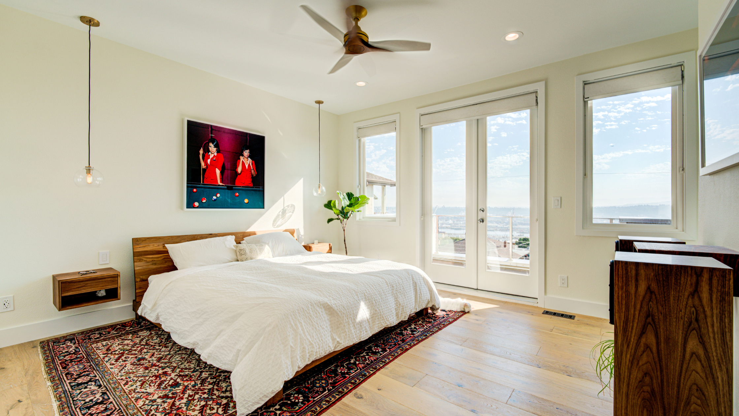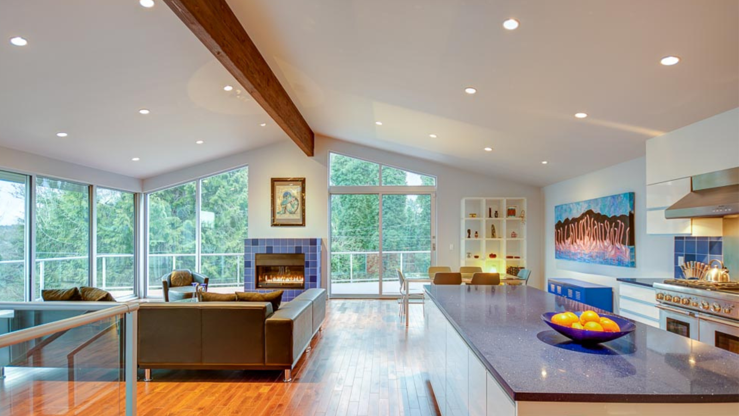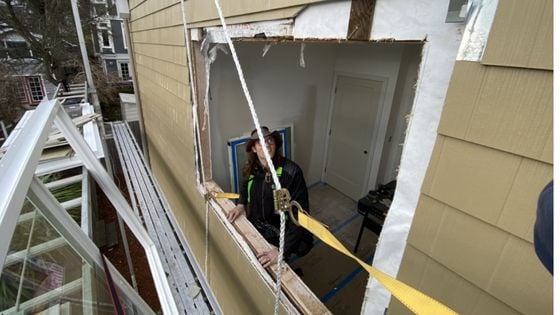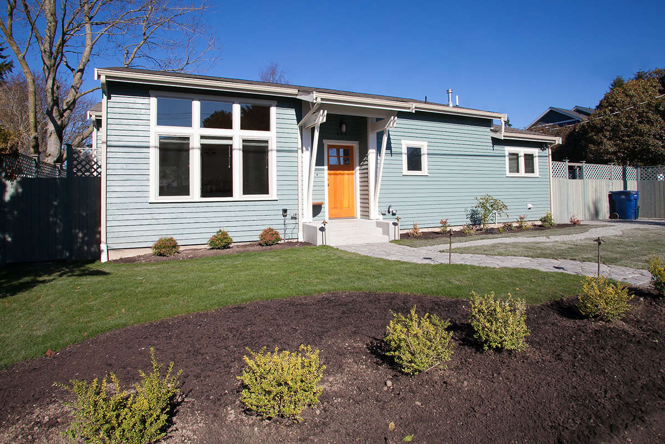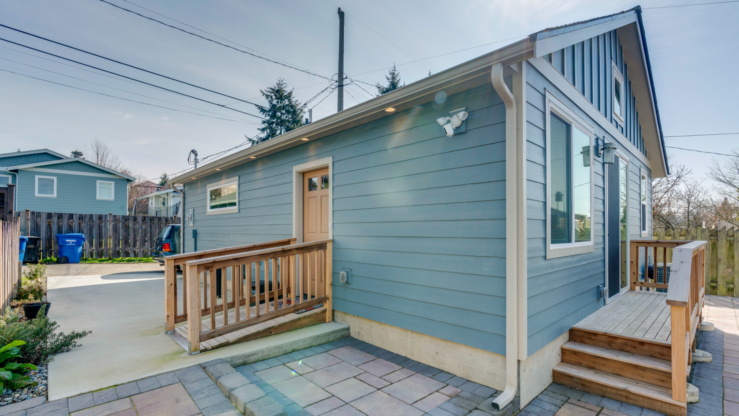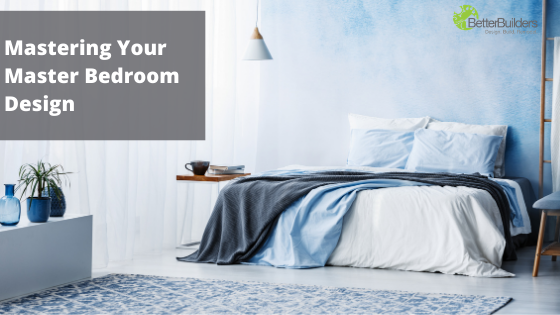Your home should reflect your values—efficient, sustainable, and thoughtfully designed. That’s why more forward-thinking homeowners are embracing Universal Design to age in place with confidence and comfort. By incorporating inclusive, barrier-free elements now, you can create a space that’s not only future-proof but also beautifully minimal and environmentally conscious.
In this guide, we’ll explore how aging-in-place renovations can align with your commitment to quality, innovation, and a home that supports both your lifestyle and your well-being today and well into the future.
Universal Design (UD) for Aging in Place Remodeling
When you’re renovating your home with the long term in mind, Universal Design (UD) offers a thoughtful and practical framework to guide every decision. These principles focus on creating spaces that are functional, safe, and accessible for everyone, regardless of age, size, or ability. It’s not just about aging in place; it’s about designing a home that works better for you and anyone who enters it, now and in the future.
What is Universal Design?
“Universal Design is the design and composition of an environment so that it can be accessed, understood and used to the greatest extent possible by all people regardless of their age, size, ability or disability.” (Centre for Excellence in Universal Design)
The 7 Principles of Universal Design
#1 Equitable Use
Design should be inclusive, ensuring that all users can access and enjoy a space with the same level of ease and dignity. That means avoiding features that only work for some and instead creating solutions that serve everyone equally.
Real-world example: Rather than mounting the microwave above the stove—a location that’s difficult to reach for someone in a wheelchair—consider building it into the kitchen island or a lower cabinet. It’s just as convenient for those who are able-bodied, and far more accessible for others.
#2 Flexibility in Use
A well-designed home adapts to its users, not the other way around. Universal Design embraces flexibility by offering multiple ways to interact with your environment.
Real-world example: Think of appliances that display numbers visually and audibly. Or tools and hardware that work just as well for left-handed individuals as they do for right-handed users. It’s about accommodating personal preferences and physical differences without requiring custom solutions.
#3 Simple and Intuitive Use
A home should be easy to navigate and operate, even for someone who has never been there before. Simplicity doesn’t mean sacrificing innovation—it means eliminating unnecessary complexity.
Real-world example: Wall switches, thermostats, and remote controls that use simple icons and large, tactile buttons are far more usable than complicated control panels. Likewise, entry systems with clear labels and voice prompts can help reduce cognitive load.
#4 Perceptible Information
Good design communicates clearly—visually, audibly, and even tactilely. Perceptible information ensures that users can understand a space or function regardless of their sensory capabilities.
Real-world example: Instead of relying solely on beeping sounds for alerts (like a doorbell or smoke detector), add visual signals such as flashing lights. For someone who is hearing impaired, this makes all the difference.
#5 Tolerance for Error
The design should reduce hazards and the likelihood of accidents. Mistakes happen, and great design anticipates that.
Real-world example: In bathrooms, a curbless shower with grab bars and non-slip tiles helps minimize the risk of falls. Rounded countertop edges help reduce the risk of injury from bumps. Auto shut-off features on appliances help prevent accidents due to forgetfulness or distraction.
#6 Low Physical Effort
Spaces should require minimal strain to use. Aging-in-place design doesn’t mean sprawling layouts—it means smart, efficient ones.
Real-world example: Install touchless faucets, lever-style door handles, and drawers that glide open with minimal resistance. Consider powered options for window coverings, entry doors, or cabinets if needed.
.png?width=1200&height=800&name=woody-after%20(21).png)
#7 Size and Space for Approach and Use
Rooms should be easy to move through and use, regardless of body size, mobility device, or physical posture.
Real-world example: Ensure there’s enough clearance around the kitchen island or in hallways for someone using a wheelchair or walker. Light switches and thermostats should be placed within comfortable reach from seated or standing positions.
.jpg?width=1160&height=774&name=aging-in-place-bathroom%20(1).jpg)
Most Common Aging-in-Place Renovation: The Bathroom
Bathrooms are among the most frequently remodeled spaces for aging in place—and for good reason. Slippery surfaces, tight layouts, and hard-to-reach features make them one of the most hazardous areas in the home.
According to the National Council on Aging, falls are the leading cause of fatal and non-fatal injuries for older adults, resulting in more than 2.8 million injuries and 800,000 hospitalizations each year.
Smart bathroom upgrades include:
-
Walk-in or curbless showers with built-in seating
-
Securely mounted grab bars
-
Slip-resistant flooring
-
Handheld showerheads with adjustable height
-
Comfort-height toilets
-
Easy-to-reach storage and touch-activated fixtures
Other Common Aging-in-Place Renovation Ideas
If you’re considering a full renovation, think beyond just the bathroom. Prioritize layouts that minimize the need for stairs and improve ease of movement throughout your home.
Key modifications include:
-
Designing a main-level living space with a bedroom, full bathroom, and laundry
-
Installing ramps or gently sloped walkways at entrances
-
Widening doorways and hallways for mobility access
-
Removing thresholds for smooth room-to-room transitions
-
Using color contrast to aid depth perception and spatial awareness
-
Front-mounted cooktops and pull-out shelves for easier kitchen use
-
Lever-style cabinet handles and rounded countertop corners
-
Motorized or touchless controls for lights, faucets, and window shades
Designing for All Abilities is Simply Good Design
As the Centre for Excellence in Universal Design puts it: “This is not a special requirement for the benefit of only a minority of the population. It is a fundamental condition of good design.”
Whether you’re thinking ahead for yourself or making changes to support a loved one, Universal Design is a smart, future-focused approach. It’s about creating a home that adapts with you, one that feels just as beautiful and comfortable a decade from now as it does today.
If you’re beginning to think about remodeling to create your “forever home,” download our eBook, “Space Planning 101: How to Renovate Your Home Layout to Improve Functionality.”

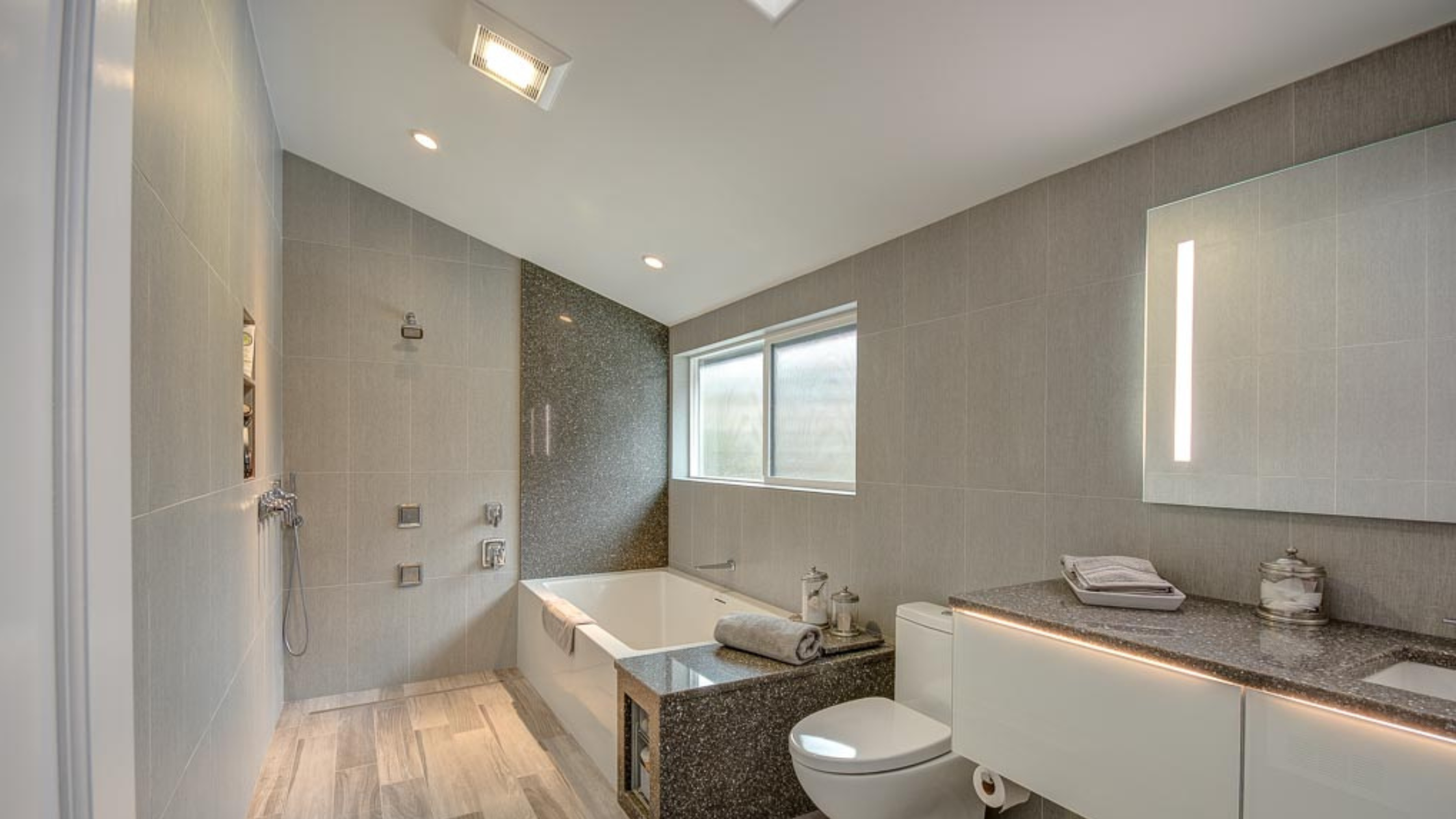


.png?width=1800&height=800&name=burien-whole-house-remodel_1800x800%20(7).png)
