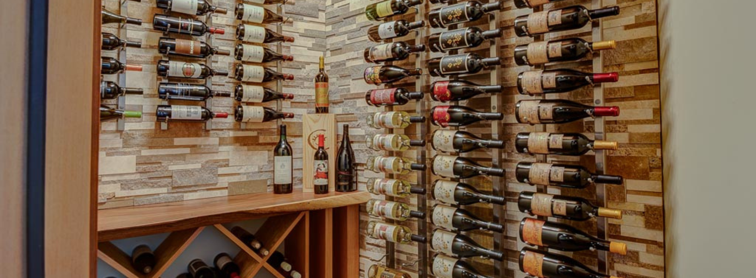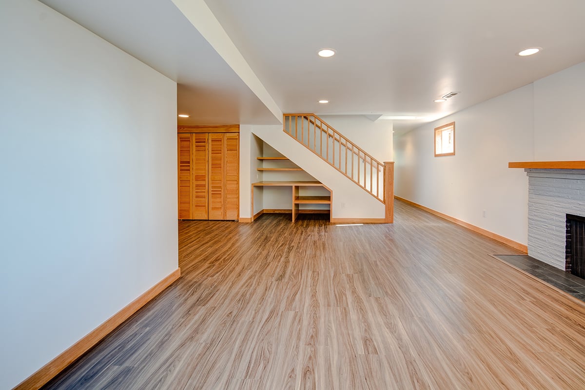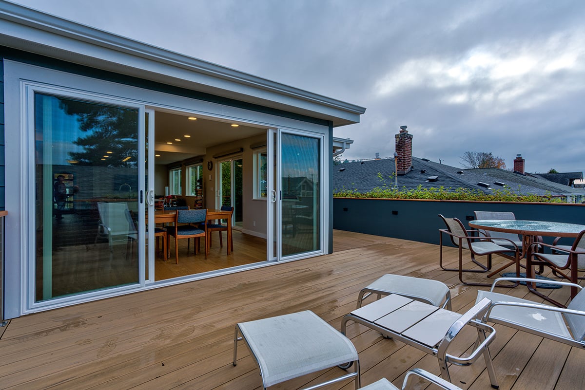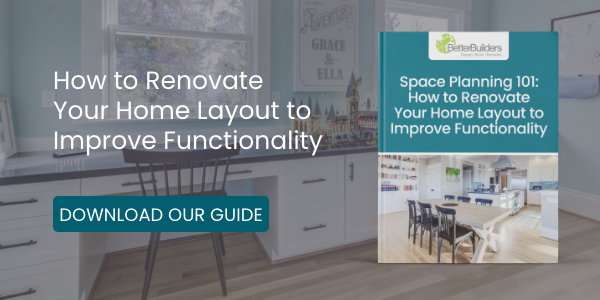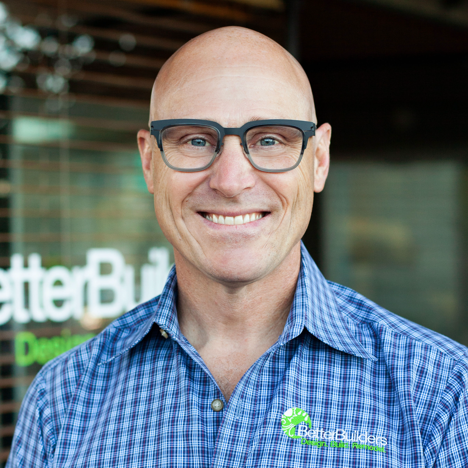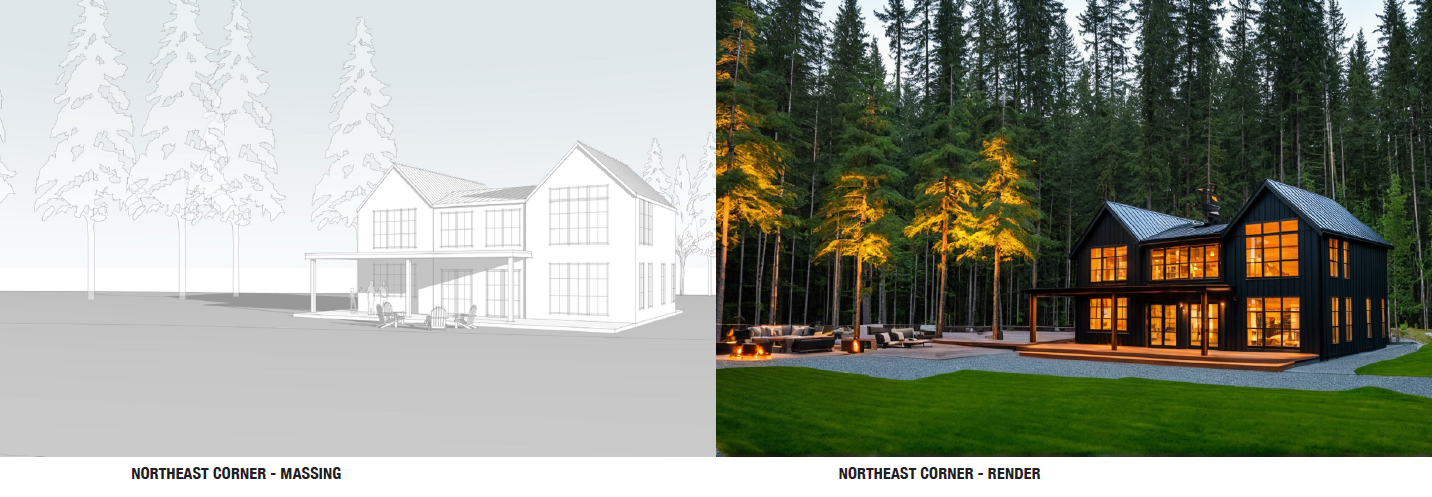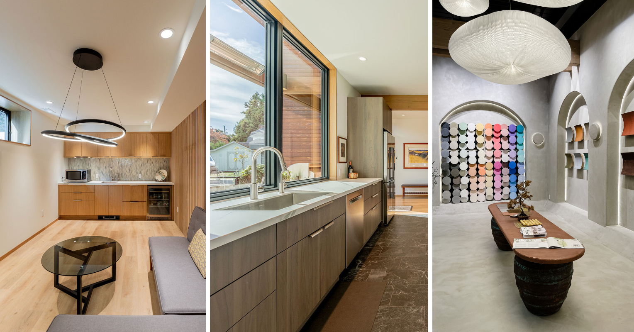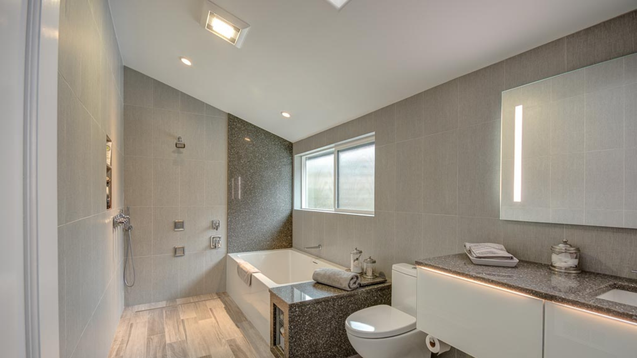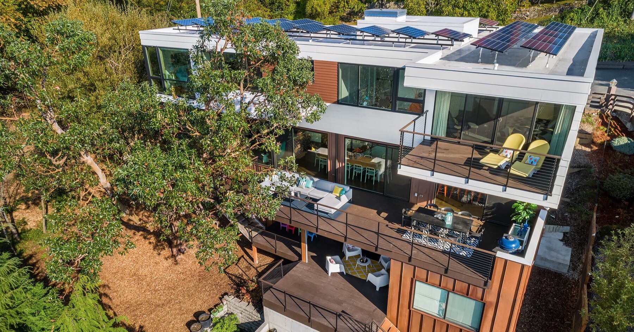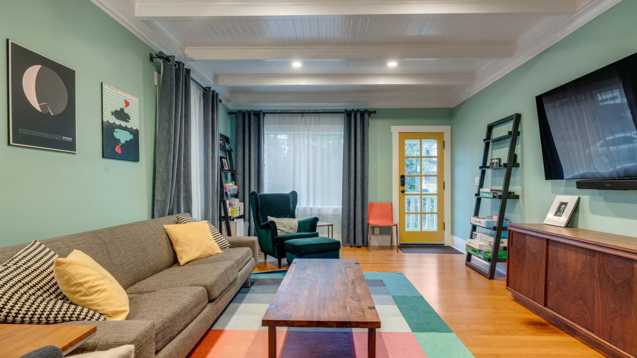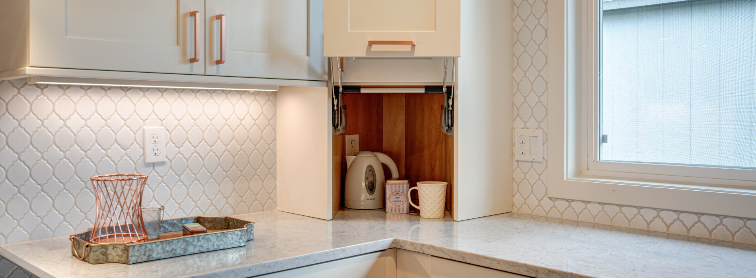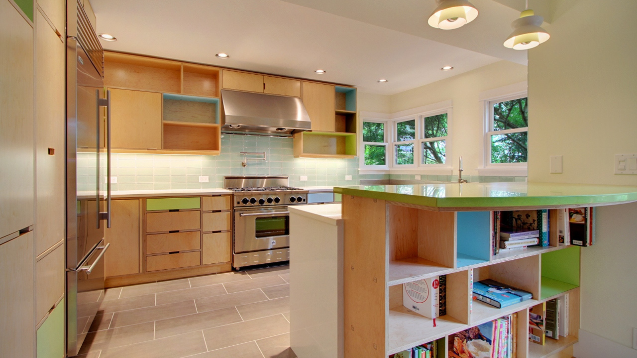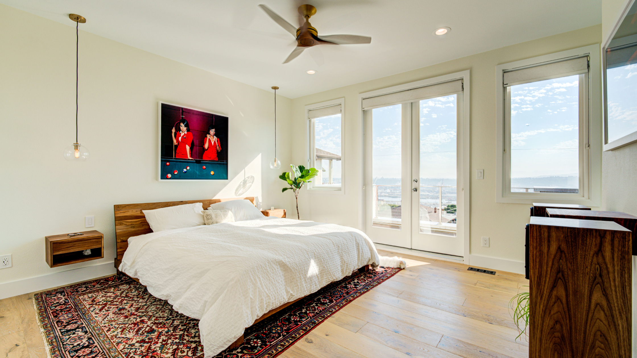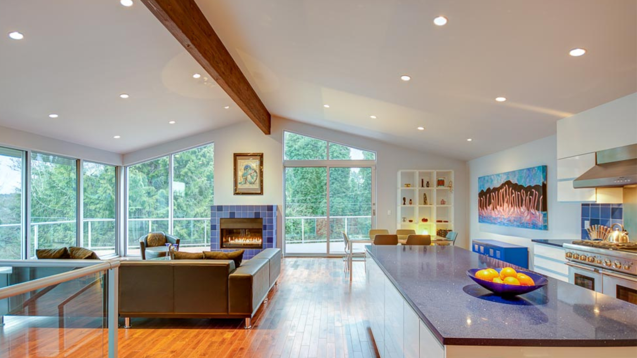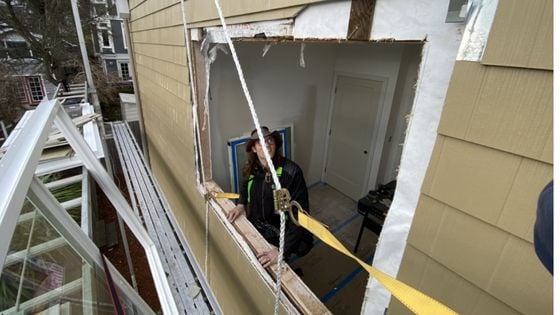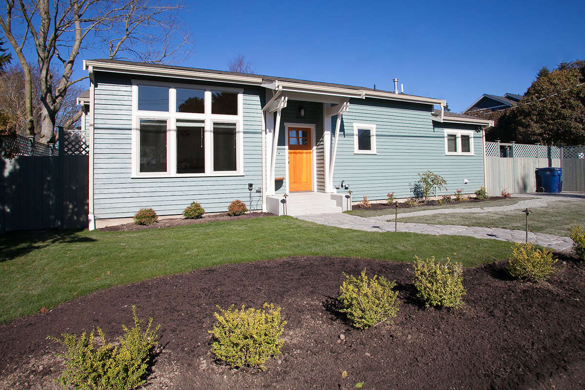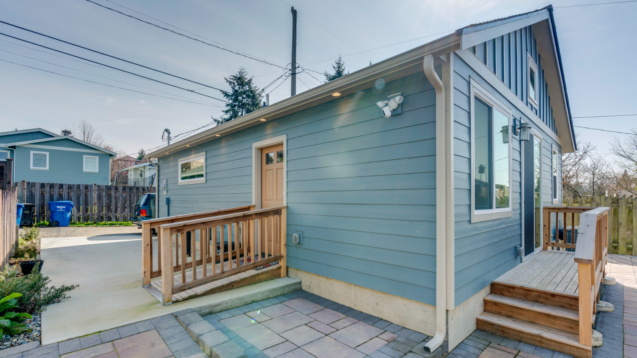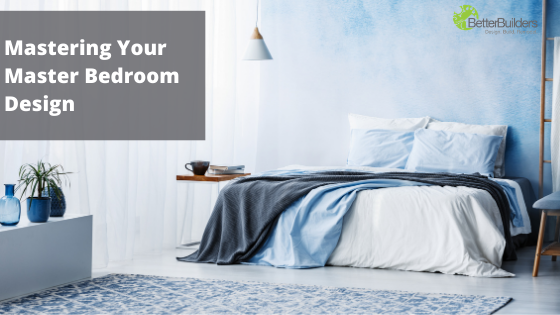Changing the interior space planning of your home to be more functional can look very different for each homeowner. Increasing the usable space within your home doesn’t always mean building an addition; it often means rethinking the flow, function, and purpose of the spaces you already have.
Sometimes that involves major changes, like removing walls to open up a closed-off floor plan. Other times, it can be as simple as rearranging furniture, shifting storage, or updating finishes to create a better sense of flow. The key is to define not only what you want your home to look like, but also the why behind your needs and wants.
Before jumping into design, it’s helpful to define the intended use of each room or area in your home. Understanding how you actually live in your home—what spaces you use most, what feels cramped, and what’s underutilized—reveals opportunities to make your layout more functional and enjoyable.
4 Ideas for Better Interior Space Planning
1. Identify Unused Space
Every home has hidden potential. By identifying underused areas, you can reimagine how they could better serve your daily life.
A great example is a closet that rarely sees use but backs up to a main living area. Opening up that closet to expand a family room or kitchen can instantly make the home feel larger without changing the footprint. Similarly, narrow hallways, awkward nooks, or oversized landings can often be repurposed into built-in storage, compact offices, or reading corners that bring new life to underutilized areas.
Example: In our Newcastle Wine Storage & Lounge project, what was once an unused media closet was transformed into an elegant wine storage room—adding both function and personality to the home.
2. Leverage Unfinished Space
Unfinished areas of the home, like basements, attics, or even utility spaces, offer some of the best opportunities for expanding functional living space. Rather than sitting idle, these spaces can be finished and used as flexible rooms that adapt to your family’s needs.
Whether you turn an unfinished basement into a family entertainment room, home gym, or private guest suite, or convert an attic into a quiet office or hobby space, you’re essentially adding livable square footage without altering the home’s exterior structure.
Example: In our Fauntlee Hills Basement Remodel, a basement that once served as a catch-all storage area was reimagined into a flexible, modern living space—proving that a little vision can go a long way toward creating more room for daily life.
3. Look Outside
Sometimes, the best way to make your home feel bigger is to look beyond its walls. By rethinking how your indoor and outdoor spaces connect, you can create a seamless flow that extends your living area.
A side entrance, mudroom, or underused porch might be reconfigured into an expanded kitchen or breakfast nook. Likewise, investing in an elevated outdoor living space—like a covered deck, screened-in porch, or three-season room—can add functional square footage for dining, relaxing, or entertaining.
Features like sliding or accordion glass doors, radiant heaters, ceiling fans, and weather-resistant furniture make these transitional spaces usable year-round, blending the best of indoor comfort and outdoor living.
Example: In our Alki Kitchen, Living Room, and Deck project, wide sliding doors create effortless connectivity between the interior and deck, turning both spaces into one cohesive, light-filled gathering area.
4. Absorb Garages or Carports
If you have a garage or carport that’s no longer serving its original purpose, consider converting it into a functional flex space. This can be a smart, sustainable way to expand your living area—especially if you no longer need full-time parking or have space for vehicles elsewhere.
Depending on your home’s layout and needs, this reclaimed area can become a home office, gym, guest suite, playroom, or art studio. Even detached garages can be converted into separate spaces for work or hobbies while maintaining privacy from the main home.
Example: In our West Seattle Historic Addition, the former carport was transformed into a cozy outdoor seating area, offering the homeowners an inviting place to relax and entertain without expanding the footprint of their home.
Interior Space Planning that Works for You
“Functional” means something different for everyone. For some, it’s about creating a more open layout that supports entertaining. For others, it’s about carving out quiet zones for work or relaxation. Whatever your needs, a thoughtful approach to space planning can change your home from feeling tight or outdated to balanced and efficient.
Working with an experienced design-build team helps you see the possibilities that aren’t always obvious and identify creative ways to make the most of your home while staying true to your lifestyle and goals.
If you’re interested in working toward a more functional floor plan in your home, we’ve created some tools to help you along the way. Download our eBook "Space Planning 101: How to Renovate Your Home Layout to Improve Functionality."

