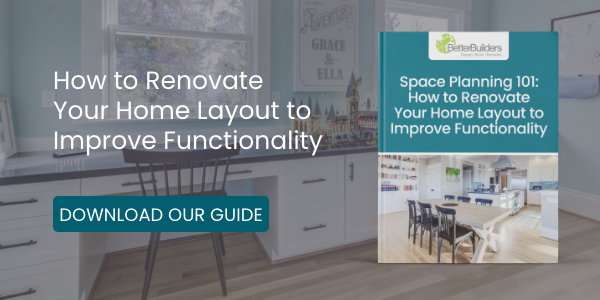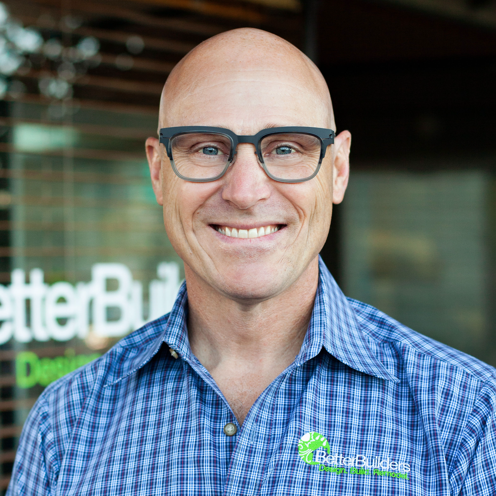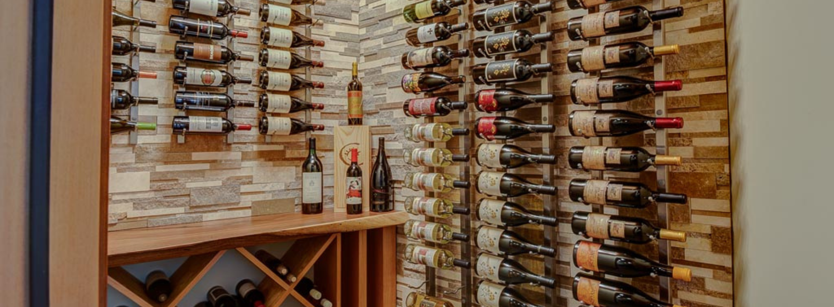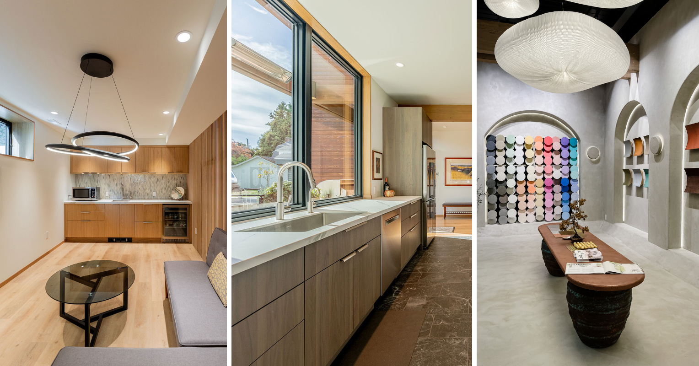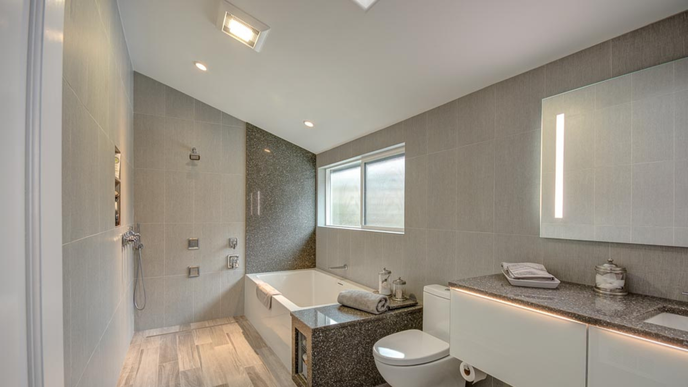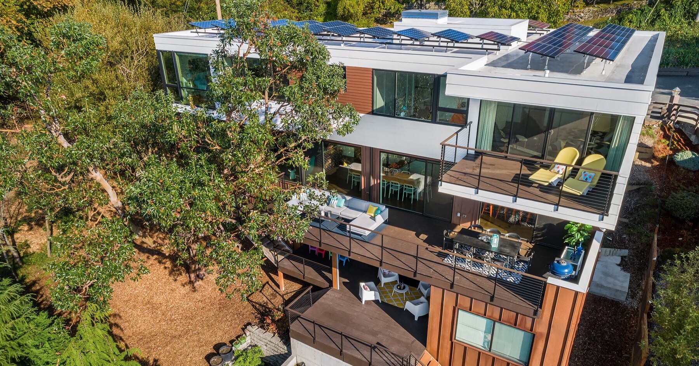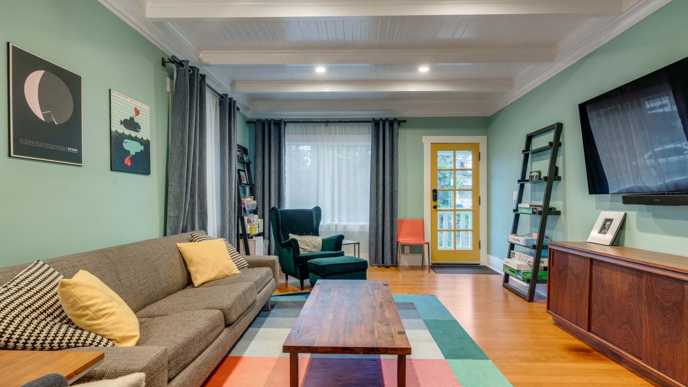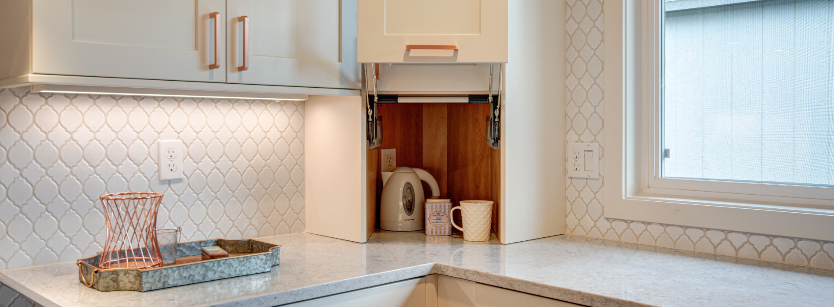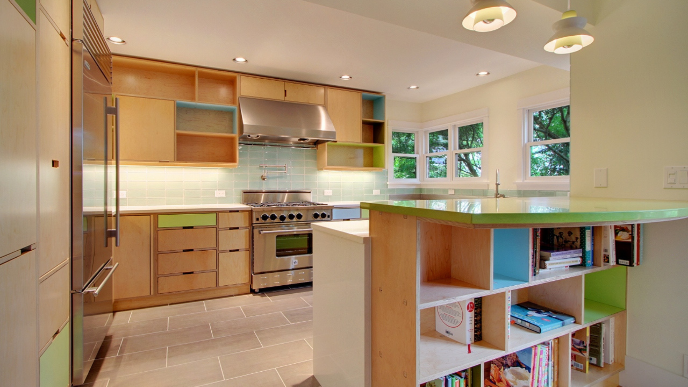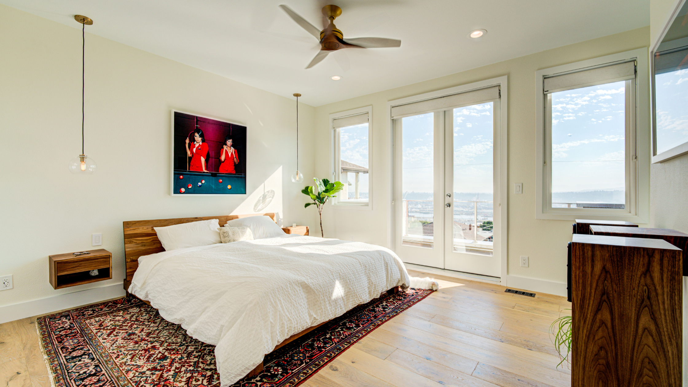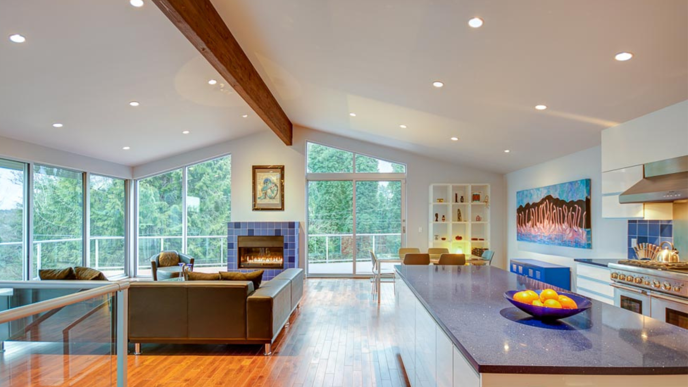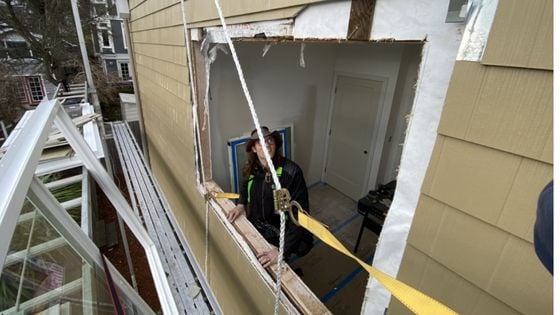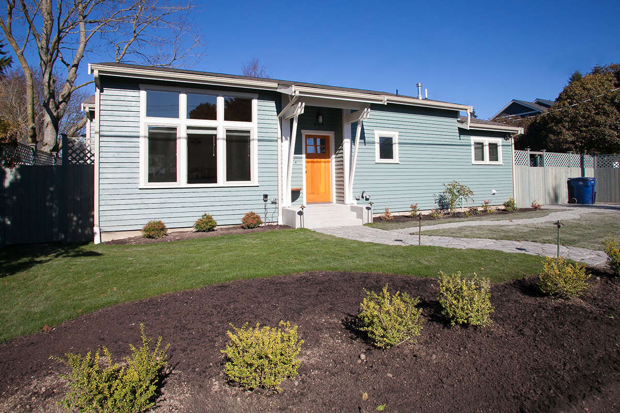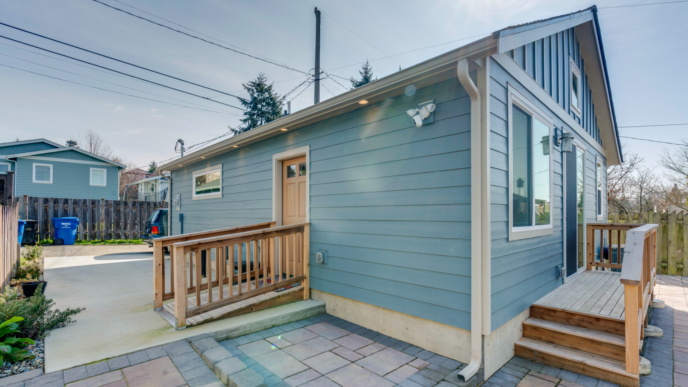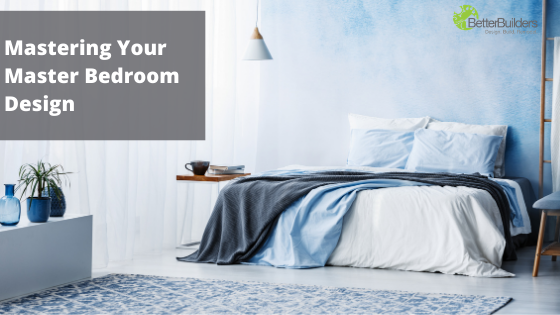Featuring Architect, Steven Long, Longhouse Design Studio
At the forefront of thoughtful residential architecture in the Pacific Northwest, Longhouse Design Studio is known for creating homes that are as intentional as they are stunning. Led by architect Steven Long, the studio blends cutting-edge design thinking with a warm, approachable aesthetic, striking the ideal balance between form, function, and feeling.
As one of Better Builders' trusted architectural partners, Longhouse Design Studio brings a deep understanding of the built environment, regularly collaborating on architectural projects that combine timeless design with modern functionality. In this post, Steven shares the top residential architecture and interior design trends shaping homes across Seattle and the greater Pacific Northwest in 2025.
1. Remodeling and Repurposing Over New Builds
With rising material costs, labor shortages, and sustainability top of mind, many homeowners are rethinking the construction process. Rather than searching for the rare vacant lot or tearing down and building from the ground up, they’re opting to remodel or repurpose existing structures, preserving foundations or structural bones to reduce environmental impact and construction emissions. This adaptive reuse approach often results in “transitional” homes that elegantly blend historical charm with contemporary interior palettes and smart home features.
In recent years, this approach has gained momentum throughout the Pacific Northwest as homeowners seek to stretch budgets, breathe new life into old buildings, minimize their carbon footprint, and avoid lengthy build times.
2. High-Density “Middle Housing” & Multigenerational Living
Seattle’s zoning changes are reshaping urban architecture by encouraging middle housing strategies like modular ADUs (Accessory Dwelling Units) and DADUs (Detached ADUs). These additions offer eco-friendly density without sacrificing livability. Whether used for rental income, a private guest space, or multigenerational living, these smart, flexible units are becoming a staple in neighborhoods like West Seattle, where space is at a premium.
Incorporating modular design and efficient floor planning, these secondary structures support a more resilient, community-oriented built environment.
3. Designing for Longevity: Aging in Place & Growing Families
Steven is seeing today’s homeowners design with the future in mind by incorporating features like ground-floor primary suites, accessible bathrooms, and adaptable layouts. Rather than cycling through new homes every few years, more people are investing in spaces that evolve to meet changing needs over time.
Designing for aging in place not only supports comfort and safety but also reduces the environmental impact of frequent moving and reconstruction.
4. Emotional Design: Spaces That Feel Like You
Gone are the days of one-size-fits-all open floor plans. While open concepts remain popular, there is a growing demand for a more nuanced approach—spaces that feel intentionally designed for specific moods, activities, and moments. Homeowners now describe how they want their homes to feel—using words like cozy, energizing, calm, and creative—to guide the design process.
Rather than removing every interior wall, homeowners are embracing subtle spatial boundaries through layout, materiality, and even color to create distinct experiences in each area.
This emotional approach to floor planning makes the home feel more personal, more grounded, and ultimately more livable. It also allows for better acoustic control, improved energy efficiency, and spaces that support daily rhythms without feeling chaotic or undefined.
In short, it’s not just about how a home looks—it’s about how it feels to live in.
 Above: A home’s design should develop from an appreciation for and understanding of its site and surrounding context. Because of this, Longhouse Design Studio designs homes that are tailored to fit the homeowner and their site. This means orienting the home to maximize sun exposure, natural light, and ventilation, and views, while taking advantage of any natural features.
Above: A home’s design should develop from an appreciation for and understanding of its site and surrounding context. Because of this, Longhouse Design Studio designs homes that are tailored to fit the homeowner and their site. This means orienting the home to maximize sun exposure, natural light, and ventilation, and views, while taking advantage of any natural features.
5. Biophilic Design: Bringing Nature In
As daily life becomes more digitized and city life more crowded, people are craving homes that reconnect them to the natural world. Biophilic design—a rising trend in the architecture industry—goes beyond indoor-outdoor flow. It’s about creating an immersive connection to nature through natural elements like greenery, reclaimed wood, stone, and ceramics. In Seattle, where gray skies are common, maximizing natural light through large windows, skylights, and transom ventilation is especially impactful.
This nature-forward approach creates a home that nurtures mental well-being, enhances the user experience, and supports a healthier work-from-home balance, offering a calming reprieve from the fast-paced life just outside the front door.
6. Sustainable Materials & Resilient Construction
Sustainability isn’t just a trend—it’s reshaping how homes are built. Homeowners are prioritizing eco-friendly materials and construction methods that lower a home’s environmental impact and operational costs. Popular sustainable choices include:
- Thermally modified wood is a durable, low-maintenance alternative to traditional lumber—ideal for decking, siding, cladding, and soffits. It offers the warmth and natural beauty of wood while resisting warping, moisture, and rot.
- Metal and concrete siding are increasingly favored for their exceptional durability, fire resistance, and ability to withstand extreme weather conditions. These low-maintenance materials offer a sleek, modern look while enhancing a home’s structural resilience, making them ideal for the Pacific Northwest’s evolving climate.
- Green and metal roofs are sustainable roofing options that boost energy efficiency by improving insulation, managing stormwater runoff, and supporting solar panel installation. Popular in eco-conscious home design, they offer long-term performance, reduce environmental impact, and are well-suited to the Pacific Northwest’s wet climate.
- Reclaimed wood is a sustainable, character-rich material that brings warmth and authenticity to interior and exterior design. By repurposing lumber from old structures, it reduces emissions associated with new material production while adding unique textures and history to floors, walls, beams, and custom features.
While some sustainable design elements may come with higher upfront costs, they often lead to energy savings and lower lifetime maintenance. In regions facing increasing climate risks, resilient materials like brick, concrete, and metal are becoming more common—especially in wildfire-prone areas.
7. Warm Minimalism & Organic Interiors
Minimalism isn’t going away, but it is evolving. Once characterized by all-white walls, hard edges, and stark spaces, today’s minimalist homes are embracing warmth, texture, and personality. Steven describes this trend as “warm minimalism”—a design approach that retains the clean lines and uncluttered feel of minimalism, while incorporating texture, natural elements, and organic shapes. Think earthy palettes, soft lighting, and natural materials like wood, stone, and matte ceramics layered into thoughtful, livable interiors. Instead of feeling stark or sterile, these spaces feel lived-in, grounded, and inviting.
This trend also shows up in form: arched doorways, curved furniture, and softer silhouettes are replacing the sharp, boxy forms of the past. The result is a more organic, approachable take on modern home design that soothes and comforts with visual clarity and functionality.
8. Artificial Intelligence (AI) in the Design Process: Visualization at the Speed of Thought
Like many industries, AI is transforming the field of architectural design. While Steven doesn’t embrace AI for design decisions, he does leverage it to enhance communication and streamline early-stage design planning with his clients. AI-generated renderings enable clients to quickly visualize massing, height, and layout, transforming abstract floor plans into tangible visual concepts, often in real-time.
This early feedback loop enhances the construction process by reducing miscommunication, expediting decision-making, and improving the user experience. Instead of waiting weeks for costly final renderings, homeowners can explore real-time design options, experimenting with materials, shapes, and layouts.
While Steven still prioritizes human creativity over automation, these technological advancements are an undeniable asset to both the architect and the client. For busy homeowners, especially those balancing work and family life, this type of agile, visual collaboration keeps the project moving smoothly and efficiently from the outset.
 Above: An example a massing model created using Sketchup to explore the scale, volume, and glazing opportunities during the early design process which, when coupled with AI rendering plugins such as Diffusion, can create real time renders to help the client further get a sense of the design direction without the need for time-consuming and tedious renderings. Designed by Longhouse Design Studio.
Above: An example a massing model created using Sketchup to explore the scale, volume, and glazing opportunities during the early design process which, when coupled with AI rendering plugins such as Diffusion, can create real time renders to help the client further get a sense of the design direction without the need for time-consuming and tedious renderings. Designed by Longhouse Design Studio.
9. Elevated Outdoor Living in Urban Spaces
Outdoor living isn’t new, but it’s being reimagined. In dense Seattle neighborhoods, small yards and patios are becoming multifunctional extensions of the home. Modular decks, screened-in porches, and rooftop gardens create spaces for cooking, entertaining, and relaxing, often enhanced with eco-friendly features like solar panels, fire pits, and outdoor heaters.
Vegetation and privacy structures allow these compact oases to feel secluded without compromising on the look or function. Whether it’s a morning coffee spot or an evening lounge zone, outdoor living spaces are now essential components of thoughtful architectural projects.
Designing for the Way We Really Live
As this year progresses, it’s clear that the future of architecture in the Pacific Northwest is less about following fads and more about creating authentic, adaptable homes that support everyday life. Design trends are about creating spaces that support the way we want to live, through seasons, life stages, and everything in between.
At Better Builders, we’re proud to work with thoughtful partners like Longhouse Design Studio to bring these ideas to life. Whether you’re remodeling an older home or starting fresh with a new addition, these trends offer inspiration grounded in practicality and purpose.
Are you ready to turn your home into a space that works better for your life, now and in the future? Download Space Planning 101 and learn how thoughtful layout design can unlock hidden potential, improve functionality, and help you make the most of every square foot.

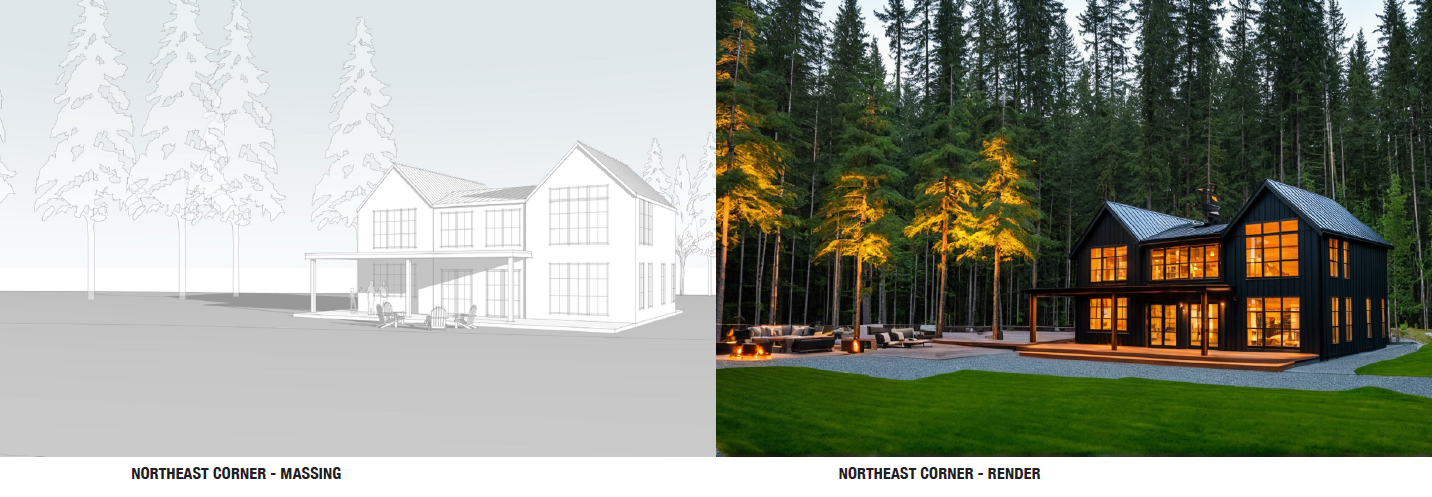
%20(7)-1.png?width=1200&height=628&name=Woody%20Project%20AFTER%20(1200x800)%20(7)-1.png)

