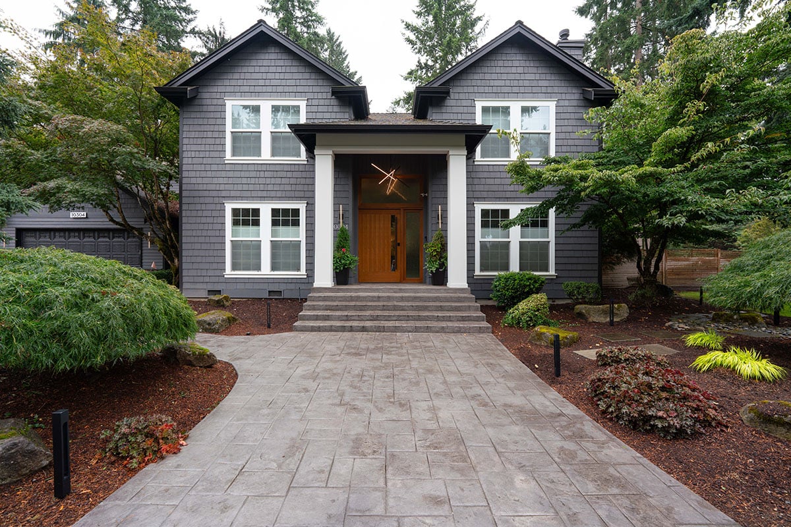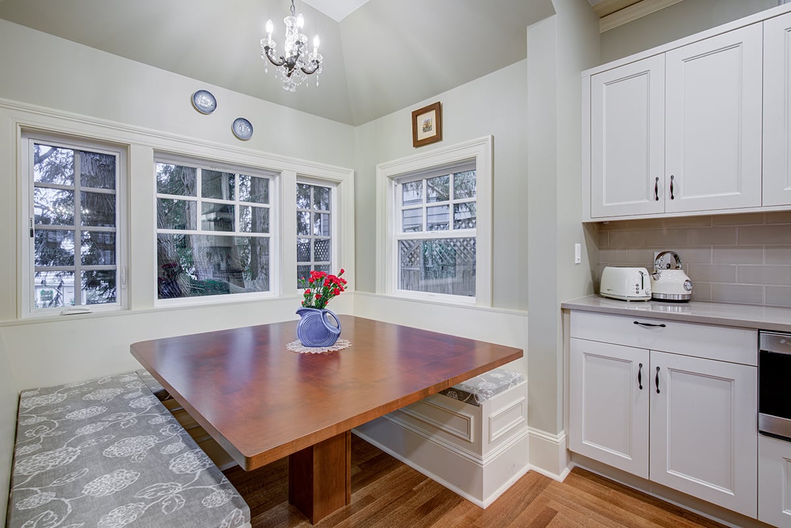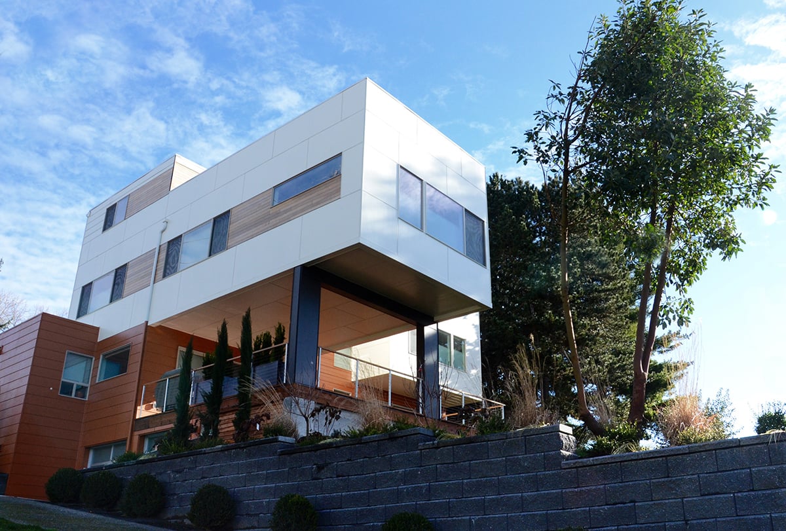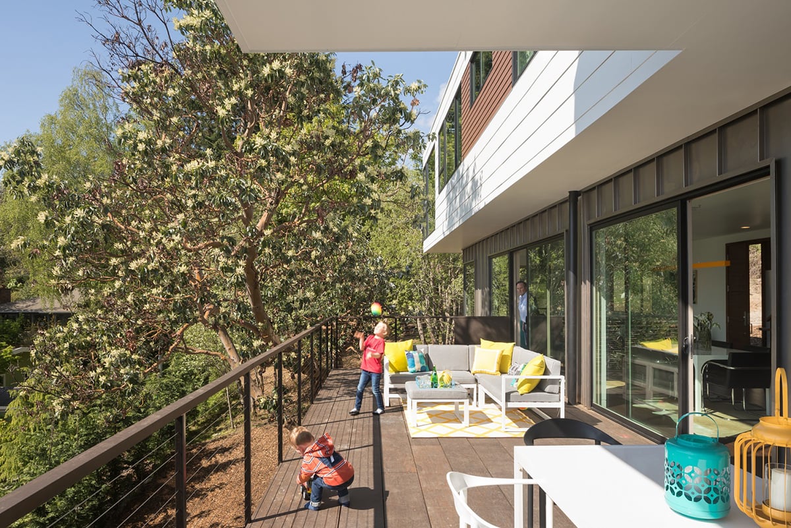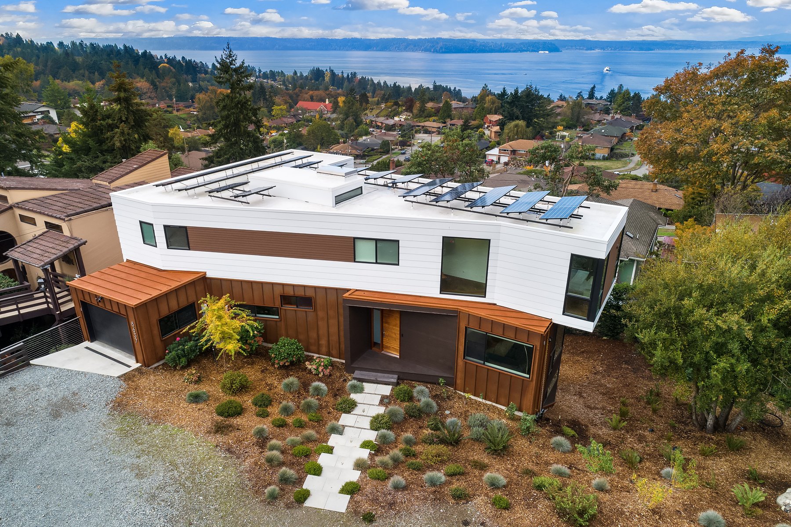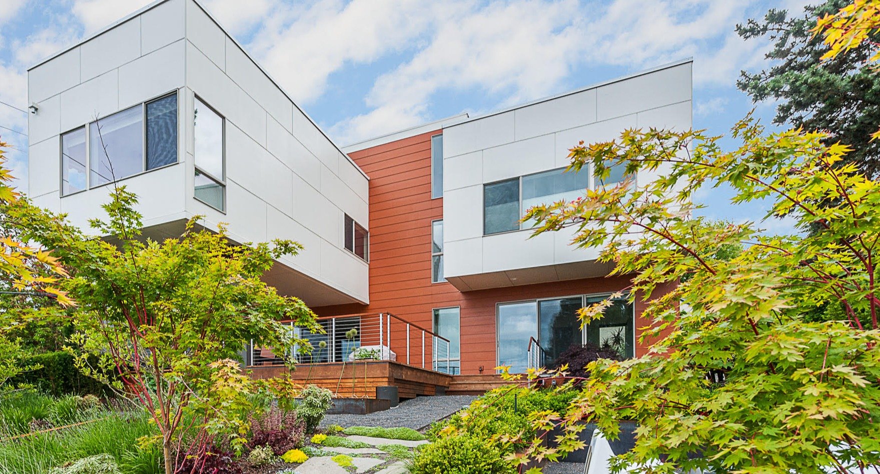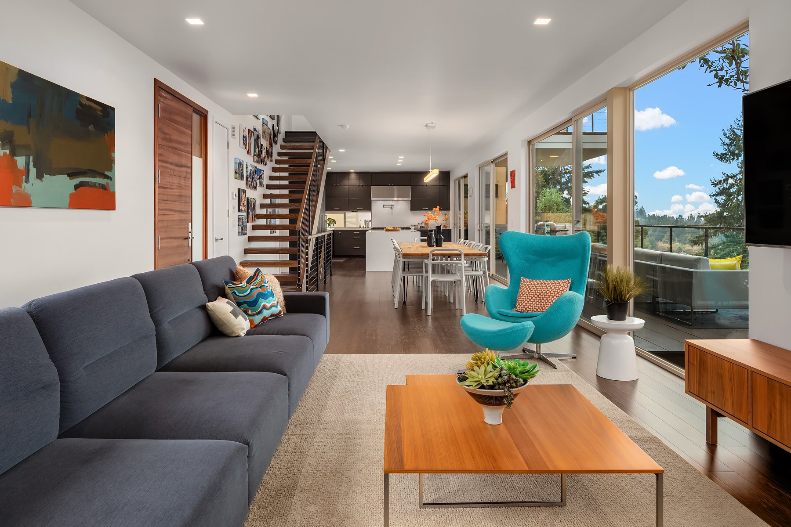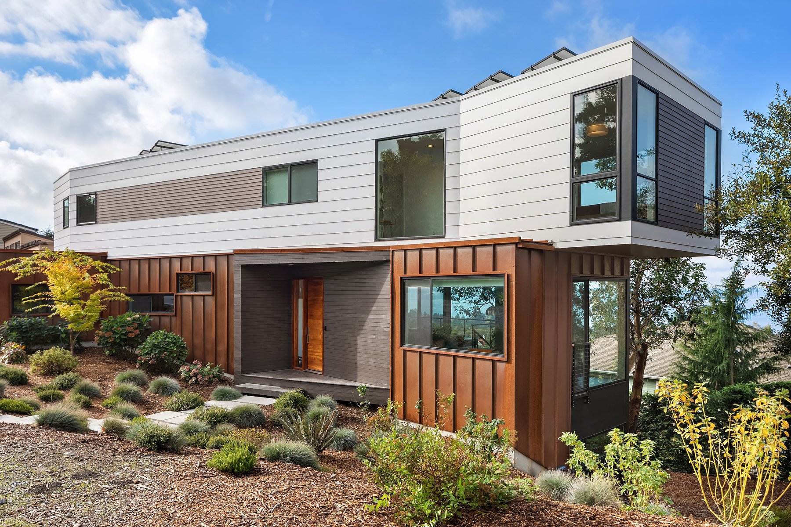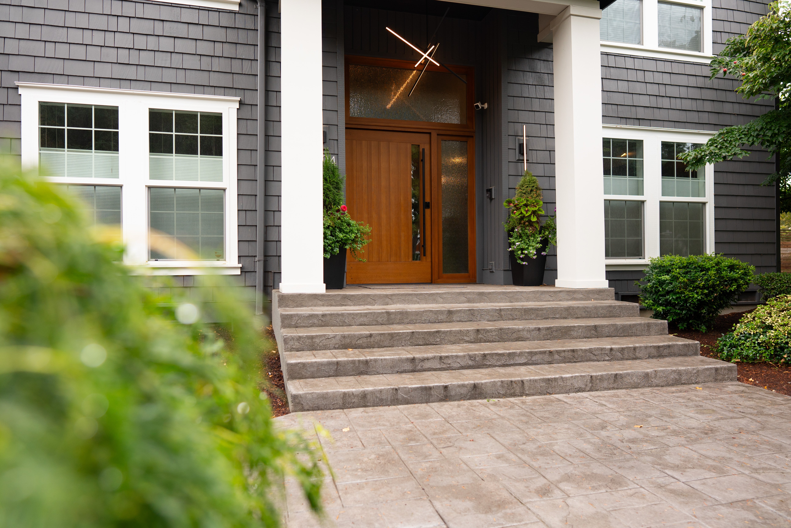When envisioning a new home, most homeowners focus on the budget of the final product rather than the intricate factors that influence the cost and viability of constructing a house. Building a custom home in Washington State involves many variables that must seamlessly come together to create a space that not only meets your dreams but also complies with Seattle’s building codes and local regulations.
In this article, we will explore the top 6 factors that significantly affect the cost of building a house.
1. The Truth About Cost Per Square Foot When Building a Custom Home
The notion of cost per square foot seems straightforward, but it can actually be deceiving. While this number is often used as a benchmark in conversations about homebuilding, it’s only a useful measurement after a project is complete. Builders and appraisers often rely on it to compare finished homes of a similar type, quality, and size, but it’s not a reliable forecasting tool for a custom home that hasn’t yet been designed or built.
Before construction begins, there are countless variables that make it nearly impossible to accurately predict the cost per square foot. Design complexity, site conditions, permit fees and requirements, materials, systems, and finishes all influence the total price. Without those details defined, estimating the cost of a new home is like asking how much a “white car” costs without specifying the make, model, or any desired features.
Custom home builds inherently come with custom pricing because each home is unique. Unlike production or tract homes, which benefit from repeatable designs and bulk material purchasing, a custom home is tailored to your specific needs, site, and vision. Every design choice, from the architectural style, the layout, and square footage to the cabinetry, flooring, and mechanical systems, affects the overall price.
Some builders may attract first-time homeowners with a seemingly low average cost per square foot, only to have the final price come in two to three times higher than the original estimate. This often happens when initial quotes exclude major cost factors such as site preparation, utilities, building permits, and finish upgrades. Transparent design-build firms provide a more realistic approach, working through a detailed design phase first to define the full scope of work and avoid costly surprises down the road.
In short, cost per square foot can be a helpful comparison tool, but mostly when evaluating completed projects with similar parameters. For anyone planning a custom home in Washington State, the most accurate way to determine cost is through partnering with a trusted building advisor, detailed design development, realistic allowances, and open communication with your design-build team.
Looking for guidance on choosing the right design-build partner? Explore our comprehensive list of questions to ask when evaluating general contractors.
2. How Home Design, Size, and Shape Affect Custom Home Costs
Designing a custom home involves meticulous planning for footings, the foundation, roof, and both exterior and interior home design elements. Larger homes incur higher design costs, often calculated as a percentage of the construction cost when working with architects.
Design-build firms, like Better Builders, may offer fixed-price designs with set revisions, accounting for changes in client preferences. The type of home, the complexity of its shape and floor plan, the number of levels, and the overall square footage all impact design costs. Sustainable, energy-efficient designs or those incorporating solar panels and eco-conscious materials may also increase the design phase investment but reduce long-term operating costs.
Thinking beyond the build? Learn how proactive planning for maintenance and energy use can save thousands over time. Get started by reading this blog post, “Home Construction Budget: How to Factor Operation & Maintenance Costs Upfront.”
 3. Location, Land Costs, and Building Permits
3. Location, Land Costs, and Building Permits
When working with your real estate agent, keep in mind that the chosen plot significantly influences home-building costs, beyond just the land's sale price. Factors like land acquisition, land costs, building permits, and terrain type affect everything from excavation to foundation stability.
It’s common to overlook the location’s impact on overall expenses. High living costs in urban areas like Seattle translate into higher prices for construction loans, labor, and materials.
Before choosing where to build, make sure you understand the hidden costs and logistics of your lot. Read our guide on the 6 Essential Factors to Consider When Buying Land to Build a House to make confident, informed decisions.
 4. Material Selection: From Drywall to Luxury Finishes
4. Material Selection: From Drywall to Luxury Finishes
Building from the ground up requires more materials, and homeowners who choose custom construction often gravitate toward luxury design. Premium interior and exterior finishes, such as high-end flooring, cabinetry, and fixtures, naturally lead to above-average costs.
These include upgrades in building materials, such as custom showers with handmade tile, custom cabinetry, marble countertops, drywall, and hardwood floors, all contributing to an upscale aesthetic. High-end interior finishes also often require specialty subcontractors, which in turn increases installation costs. Selecting energy-efficient materials, windows, and appliances can further enhance sustainability while reducing long-term utility expenses.
.jpg?width=1600&height=1067&name=willett-house-custom-build%20(104).jpg) 5. Labor, Subcontractors, and Project Management Costs
5. Labor, Subcontractors, and Project Management Costs
Unlike renovating an existing home, building a custom home from scratch requires more time and, consequently, more labor. Labor is one of the main areas that will impact your project cost and can range widely depending on the skill and experience level of your design-build contractor. Effective project management is essential for coordinating the many trades involved in building a home. A skilled project manager keeps the schedule and budget on track while ensuring materials are ordered efficiently to avoid unnecessary costs or delays. Skilled labor across trades such as electricians, HVAC technicians, plumbers, and roofers is essential for successful new home construction. Budgeting for a contingency fund helps absorb any unforeseen costs that arise during the building phase.
.png?width=1200&height=800&name=othellow-house-after%20(8).png) 6. Utilities, Permit Fees, and Energy-Efficient Systems
6. Utilities, Permit Fees, and Energy-Efficient Systems
Connecting a single-family home to utilities involves connection fees and labor costs that are often overlooked during the planning phase. Unlike remodeling situations where existing home connections are reused, starting from scratch means new hookups for water, sewer, septic systems, storm drains, electricity, and gas. You’ll also need to account for permit fees and inspection requirements before move-in day.
While these essential systems add to the initial investment, they also present an opportunity to make smart, long-term choices. Incorporating sustainable solutions—such as solar panels or energy-efficient HVAC systems—can increase upfront costs but yield substantial savings over time. Partnering with an experienced design-build team ensures every utility connection and system is planned, permitted, and installed efficiently from the start.
.jpg?width=1600&height=1067&name=willett-house-custom-build%20(43).jpg) Average Costs are for Average Homes, Not Custom.
Average Costs are for Average Homes, Not Custom.
Estimating the cost to build your own home is a complex process that unfolds during the design phase. Partnering with an experienced design-build firm provides valuable guidance and transparency, helping you anticipate costs such as building permits, construction loans, and landscaping.
For further insights into the custom home building process and what to expect from local builders like Better Builders, download our eBook, “How to Find the Perfect Custom Home Builder: A Guide to Creating Your Dream Home.”

.png)
.jpg?width=1160&height=774&name=willett-house-custom-build%20(136).jpg)
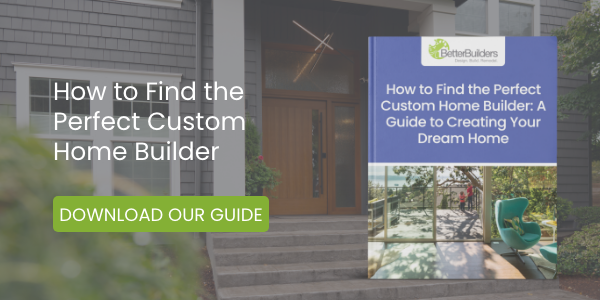
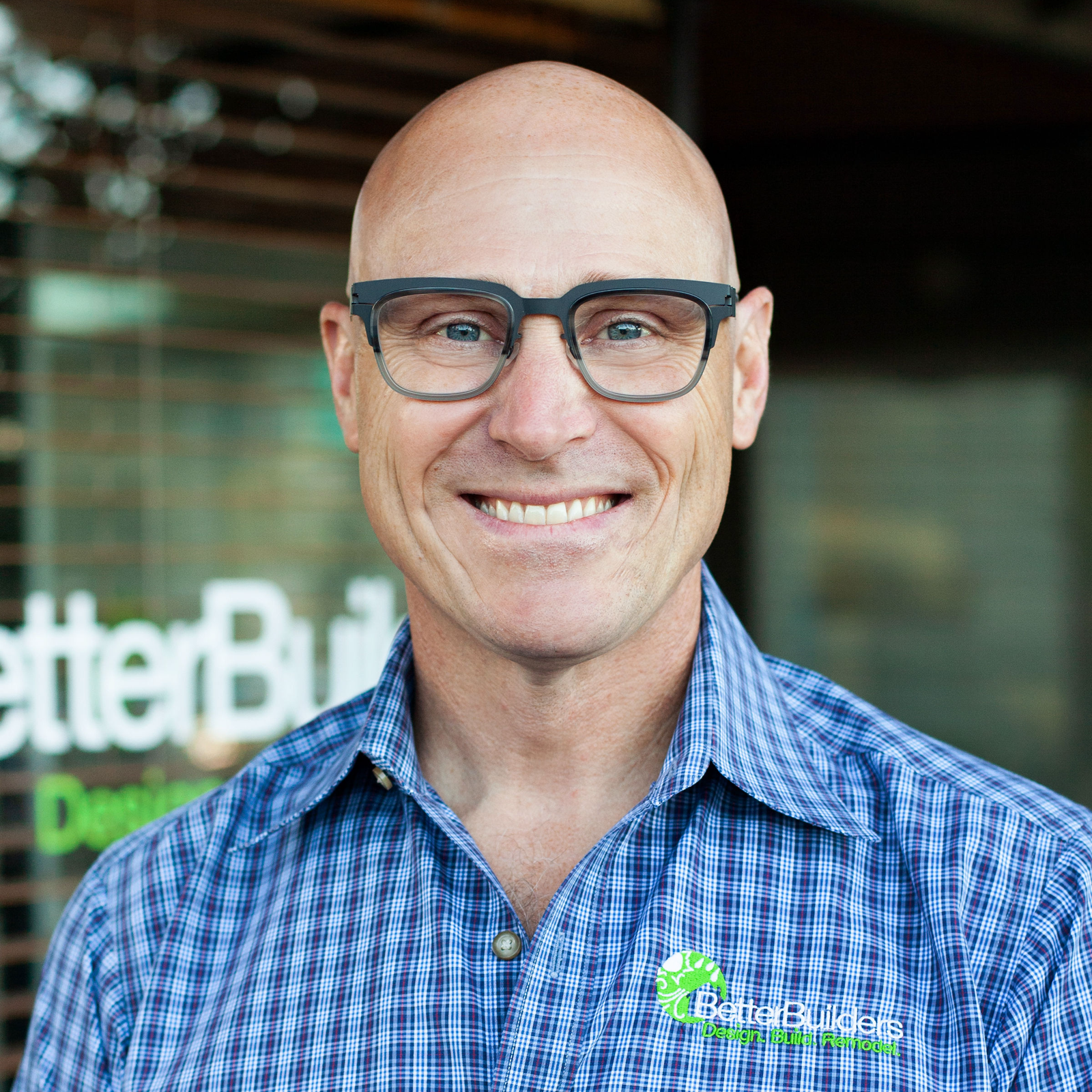
.jpeg)

