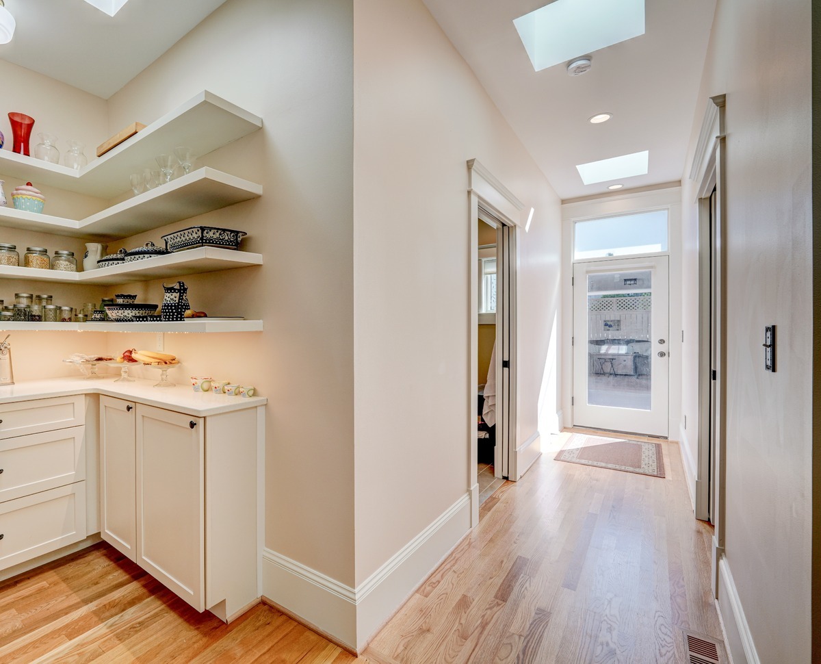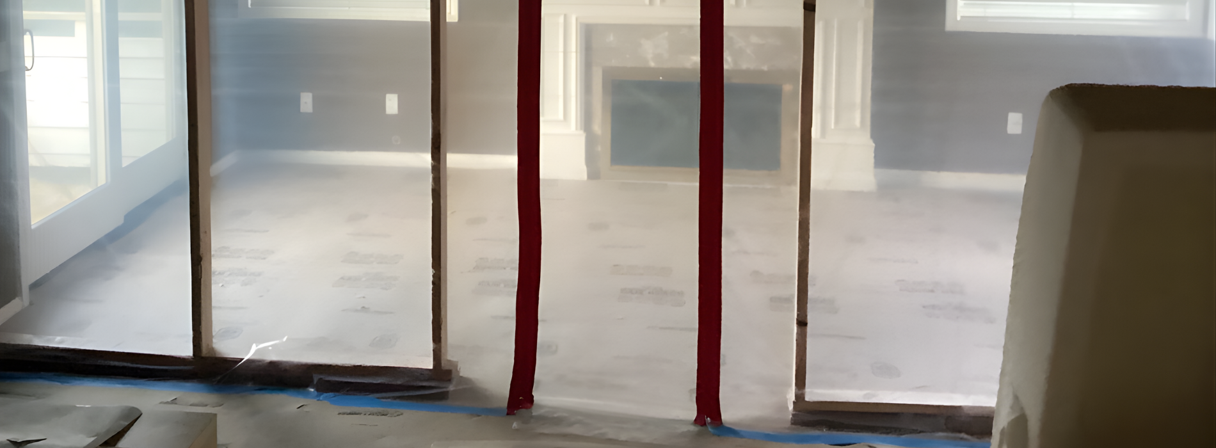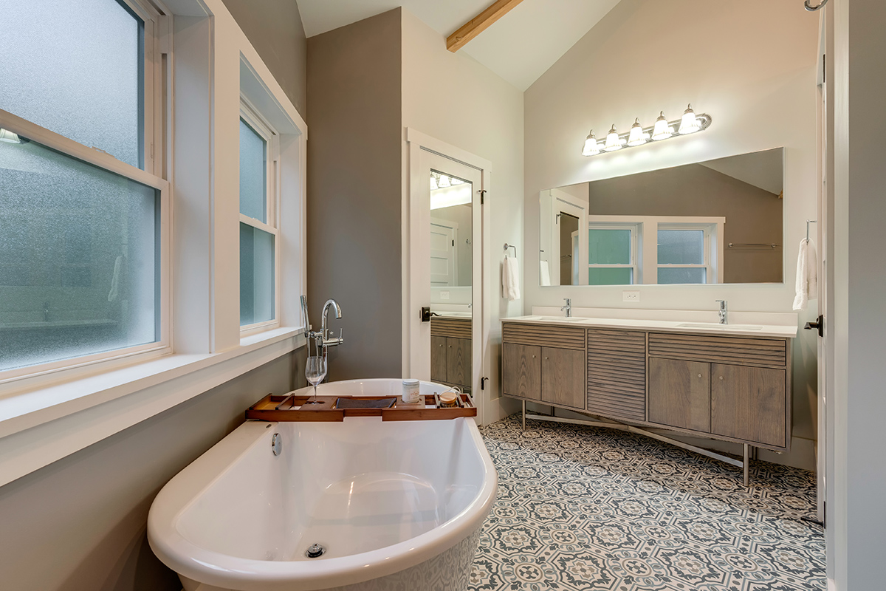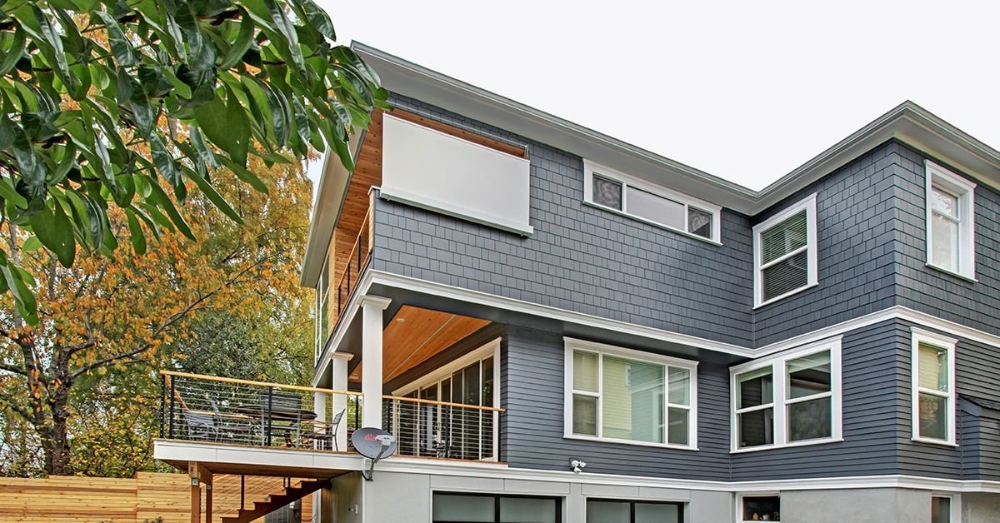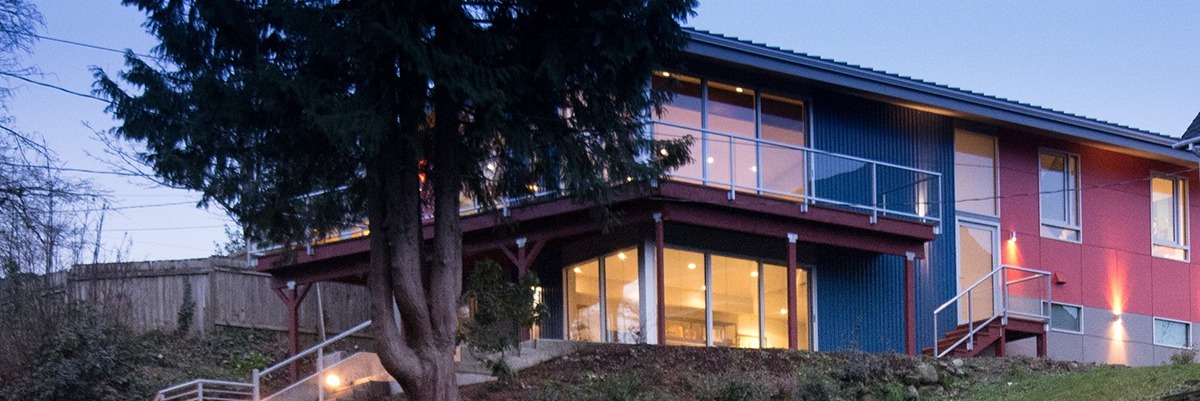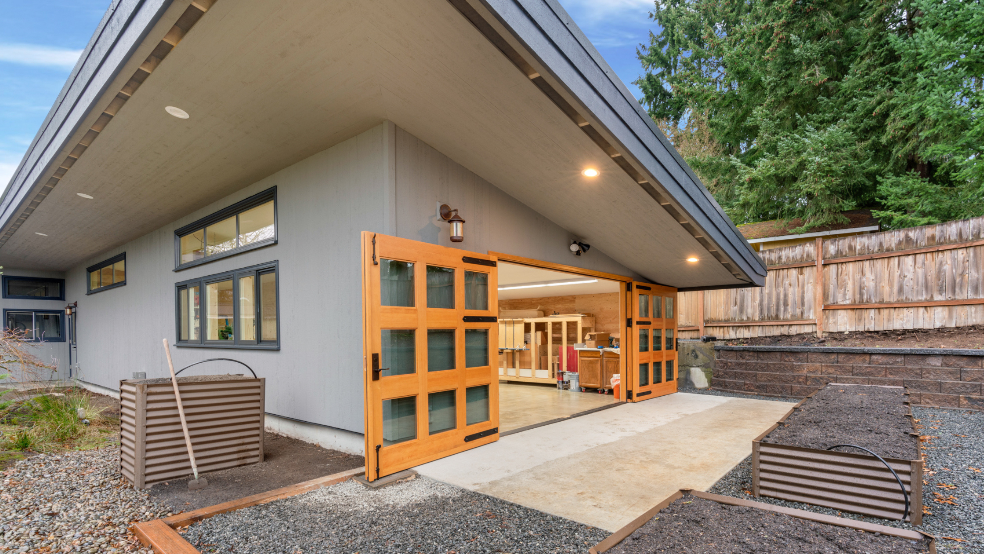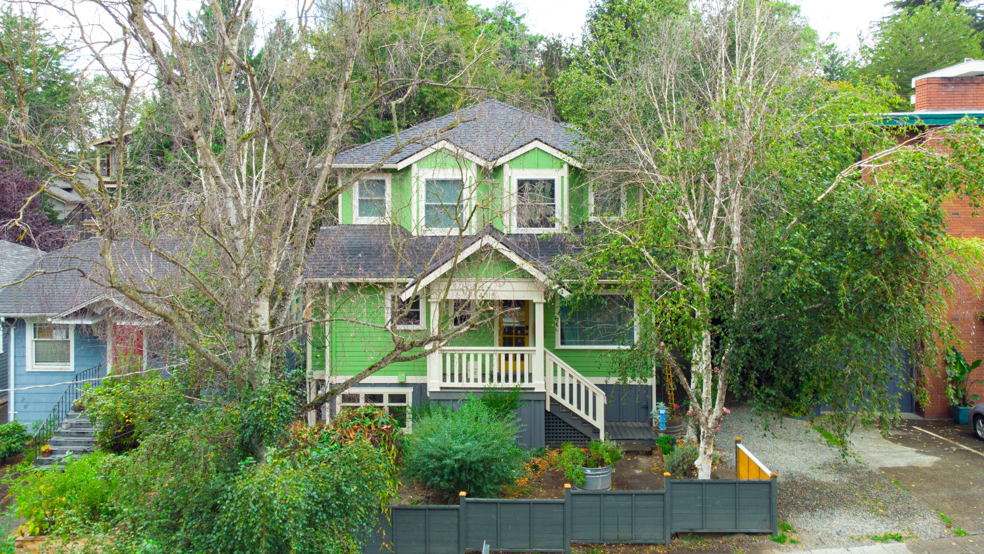You can almost picture it: more room to stretch out, natural light pouring into a new primary suite or family room, maybe even an ADU or in-law suite for guests or aging parents. Expanding your living space feels exciting and full of possibility, until you start hearing what it might actually cost.
We’ve all experienced it: the dream vacation that turned out pricier than planned, the car that looked perfect until you saw the monthly payment, or the home improvement project that ballooned beyond budget. But those financial surprises are completely avoidable with careful planning and a design-build partner who values transparency.
At Better Builders, we believe smart budgeting starts with early planning. Engaging a design-build partner at the earliest stage of your home addition project helps you visualize your goals, understand the real project costs, and design within a realistic budget. Here’s what that process looks like, and how to get there successfully.
1. Start by Working Backward from Your All-In Budget
A realistic budget doesn’t start with what you hope to spend, it starts with what you can spend. Then, work backward.
Let’s say your all-in budget for a primary suite addition is $300,000. Before a single nail is hammered, you’ll need to account for:
- Design costs: typically around 10% of construction costs (~$30,000)
- Sales tax: about 11% in the Seattle area (~$30,000)
That means your actual construction budget is closer to $240,000.
By establishing these parameters up front, you’ll have a clear picture of what’s achievable before design begins. This approach keeps your total cost realistic and aligns your scope and expectations from the very start.
2. Understand the Nuances of the Home You’re Adding Onto
Every home has a story and a structure that tells it. Adding onto an existing house often involves structural changes, complex connections, and older construction methods.
Think about peeling back drywall on a DIY project only to find water damage underneath. Now imagine that on a larger scale. The same principle applies to home additions: surprises behind walls can add time and cost.
Using years of experience, a skilled design-build team accounts for those nuances during the design phase. For example, expanding the rear of a brick home may require matching or replacing materials to maintain functionality, structural integrity, and visual consistency. Understanding these impacts early helps you avoid unexpected expenses later.
In one recent project, homeowners worked independently with a design team that underestimated the average cost of their plans. Their “$300K” budget was meant to cover three projects: a basement finish, a kitchen remodel, and an outdoor living upgrade. Once we reviewed their scope, it became clear that $300K would only cover one of those projects at a time. It’s far harder (and more disappointing) to scale back after a design has been created than to plan realistically from the start.
3. Picking the Fun Stuff: Where Design Meets Real Numbers
Once the layout and structure are aligned with your budget, it’s time to dive into the design development phase, the part most homeowners look forward to. This is where you get to select the finishes that make your home addition project truly yours: cabinetry, countertops, and custom plumbing fixtures like sinks, faucets, tubs, rainheads, or even steam units. You’ll also choose the level and quality of windows and doors, roofing and siding materials, and countless other details that bring your design to life.
It’s exciting, but it’s also where many homeowners unknowingly set themselves up for budget surprises.
In a traditional design–bid–build process, many general contractors present a construction agreement right after the schematic design phase. That agreement often includes allowances for finishes and fixtures, as well as placeholder budgets that make the total project cost appear lower. The problem with this is that those allowances are often far too conservative.
For example, your budget for the primary suite bathroom flooring might assume vinyl sheet goods, keeping the estimated cost per square foot low enough to hit an appealing bottom line number. But when it comes time to choose materials, you may decide that ceramic tile better matches your aesthetic and durability needs. The ceramic tile could cost three to four times more than the original vinyl allowance. Multiply that difference across your countertops, lighting, windows, or roofing, and you can quickly see 15–20% in additional change orders before construction even begins.
That’s why working with an experienced design-build team is so important during this phase. At Better Builders, our process ensures your design and selections evolve alongside your budget. We don’t just hand you a list of allowances; we guide you through the process of selecting finishes that fit your style, functionality, and price point.
As you compare materials and finishes, we show how each choice affects the overall cost in real time. Perhaps you want to splurge on a high-end countertop while keeping your bathroom addition's flooring simple? We’ll help you balance those decisions. Prefer energy-efficient windows or doors? We’ll find options that enhance comfort and property value without throwing your numbers off track.
When your selections are aligned with both your design goals and your budget, you gain something invaluable: peace of mind that your project will look and cost exactly as planned.
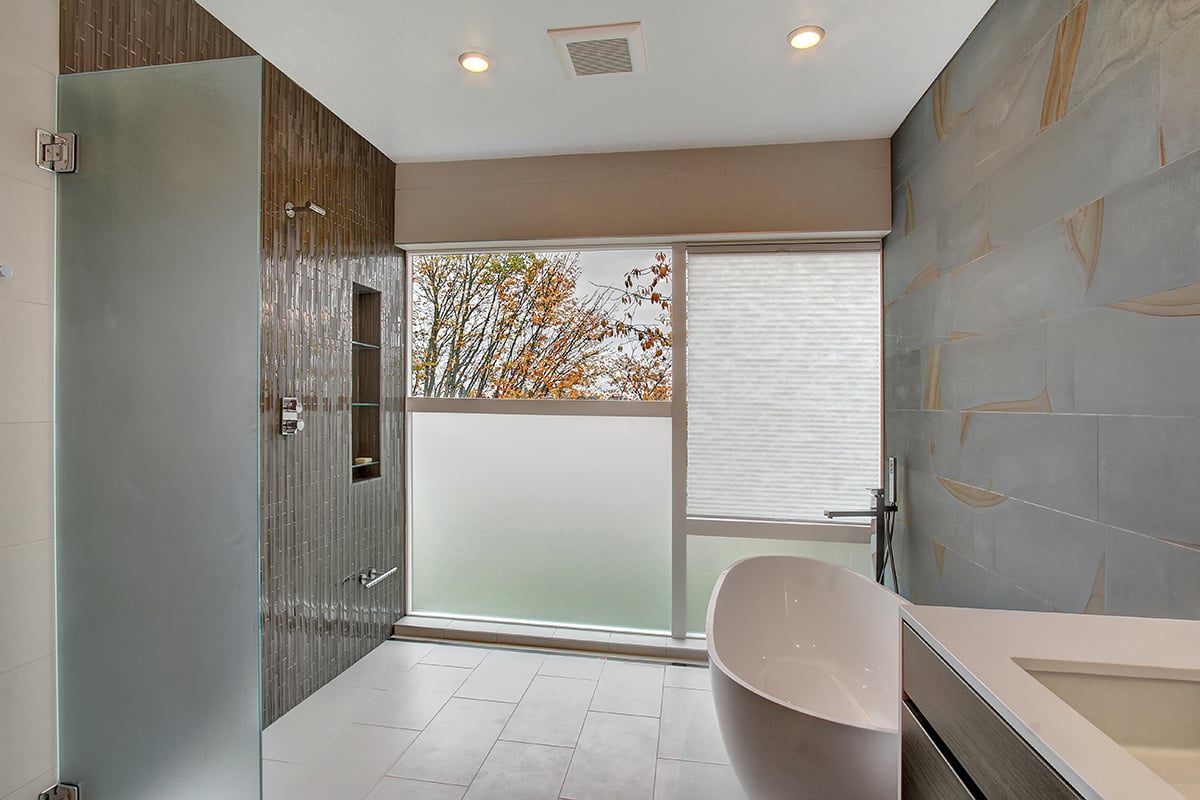 Image Above: Queen Anne primary suite remodel and addition completed by Better Builders.
Image Above: Queen Anne primary suite remodel and addition completed by Better Builders.
4. Involve Trade Partners Before Construction Begins
Even the best design can go off track without the right execution plan. That’s why the most successful home addition projects begin long before anyone breaks ground with a well-coordinated approach that brings every trade partner to the table early.
At Better Builders, we believe in building your project twice: once on paper and once in real life. Before construction starts, we collaborate with all key trades, including electricians, plumbers, HVAC experts, roofing professionals, and more, to identify potential challenges, refine pricing, and confirm that the design can be built exactly as intended.
We call this process our “sub-party.” It’s an essential step that allows our trusted trade partners to apply their years of field experience and the collective wisdom of our development team to your project before materials are ordered or walls are opened. Together, we walk through every detail, from structural changes and drywall plans to energy-efficient system upgrades and landscaping tie-ins, ensuring that every component is accounted for in the budget.
This level of preparation dramatically reduces the risk of surprises once construction begins.
Unfortunately, not every general contractor or design-build firm works this way. A common industry practice called “buying out” a job involves pricing and selling a project based on generic budgets and allowances, then shopping each trade out to the lowest bidder once the contract is signed. While that might make a proposal look budget-friendly on paper, it often leads to communication breakdowns, uneven quality, and expensive mid-project corrections.
At Better Builders, we take the opposite approach. We rely on long-term relationships with trusted trade partners who share our commitment to craftsmanship and accountability. Their input helps us provide accurate labor costs, realistic timelines, and a build process that unfolds smoothly from the first day on site to the final walkthrough.
When every detail is coordinated before the first nail is driven, you can be confident that what’s on paper is exactly what’s being built.
 Image above: a whole-house remodel with a second-floor addition completed by Better Builders.
Image above: a whole-house remodel with a second-floor addition completed by Better Builders.
5. Know What’s Behind the Contingency
Every well-planned home addition project includes a contingency fund, but not all contingencies are managed the same. A typical contingency might be 5% of construction costs per square foot. The key is transparency.
You should know:
- How your contingency is calculated
- What types of costs it can be used for (e.g., unaccounted-for dry rot, soil issues, hidden damage)
- How you’ll be notified when it’s used
- What happens to any unused balance
For example, if your contractor discovers dry rot during a remodel, they may propose a $2,500 repair. That cost comes from your contingency, not as a surprise charge. If only half the contingency is used, you’ll receive a credit for the remainder at project close. This transparent approach is how we manage contingencies at Better Builders.
When handled properly, contingencies protect homeowners from unexpected costs and preserve the integrity of a fixed-price contract.
6. Expect a Few Challenges, and Choose the Right Partner
No home renovation or addition is without surprises. But the goal isn’t perfection, it’s preparation.
Clear communication, realistic planning, and trust between you and your builder are what keep challenges from becoming crises. The best design-build teams don’t see your project as a transaction; they see it as a long-term relationship.
At Better Builders, we live and work in the same Seattle neighborhoods as our clients. We believe you should feel confident crossing the street to say hello long after the project is complete. That’s why we prioritize honesty, collaboration, and transparency in every step, from the first dream conversation to the final walkthrough.
Ready to Start Planning Your Home Addition?
Avoid budget surprises and build with confidence. Our eBook, Your Complete Home Addition Handbook: From Vision to Reality, walks you through everything you need to know before your project begins—from understanding average cost per square foot and labor costs to planning for HVAC systems, building permits, and energy-efficient upgrades that increase functionality and property value.
Whether you’re considering a bump-out, sunroom, home office, or second-story addition, this guide will help you turn your vision into a well-planned, cost-effective project. Download Your Complete Home Addition Handbook and start planning your ideal living space with clarity and confidence.

.png)
.png?width=1200&height=800&name=west-seattle-first-floor-reno-addition-after%20(27).png)
