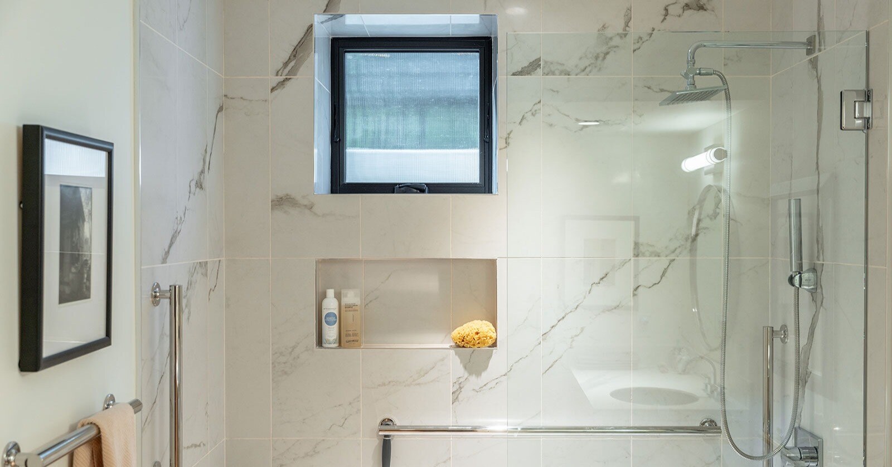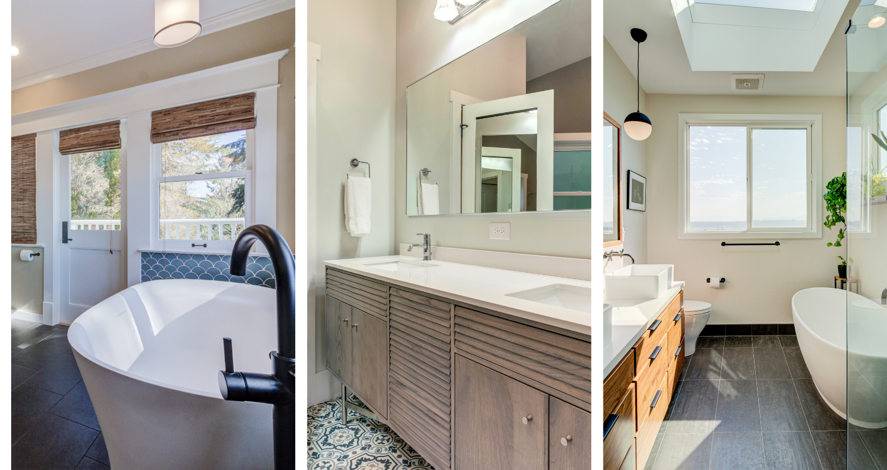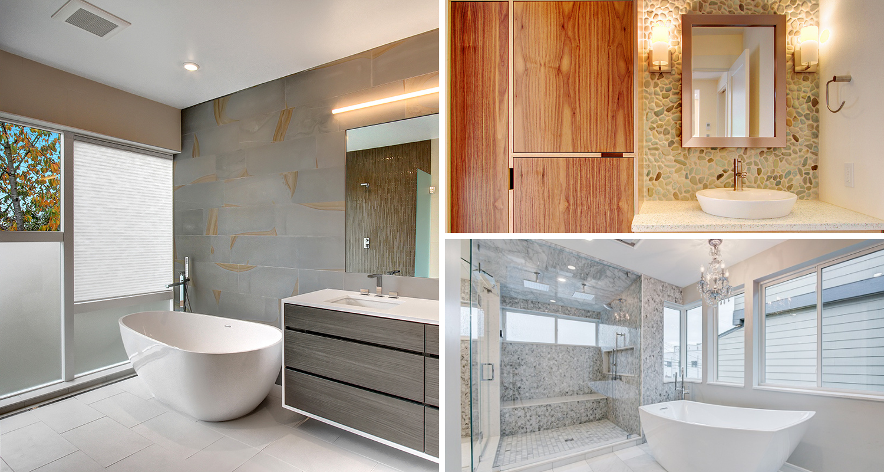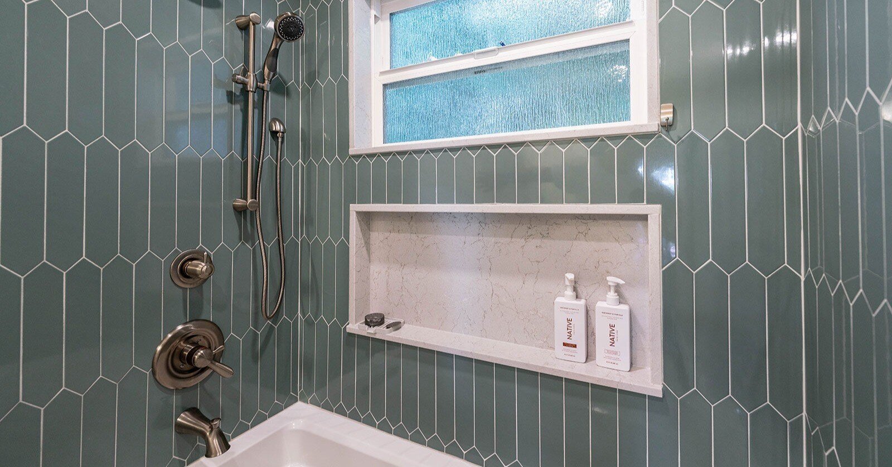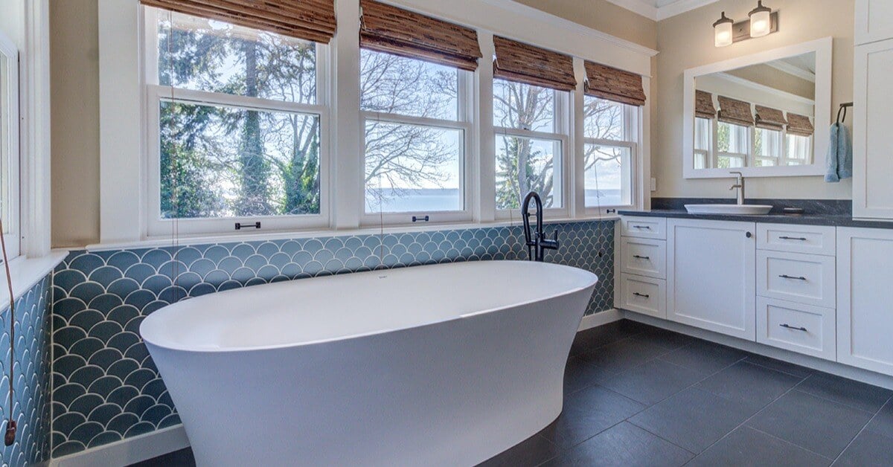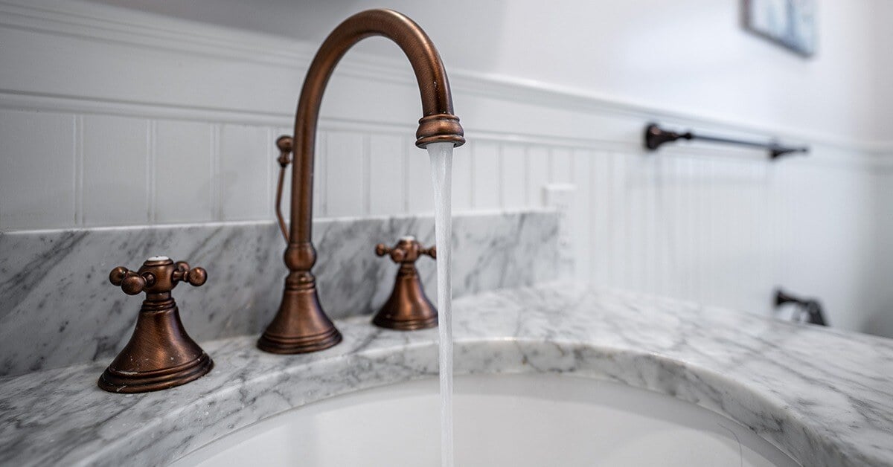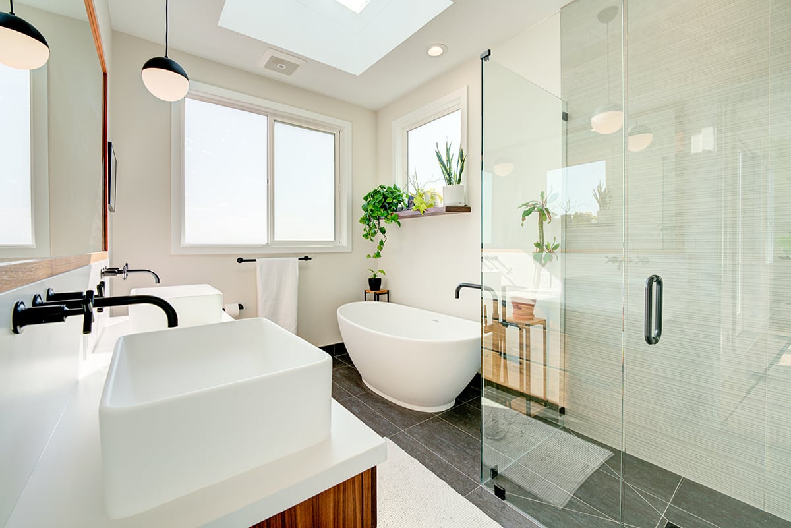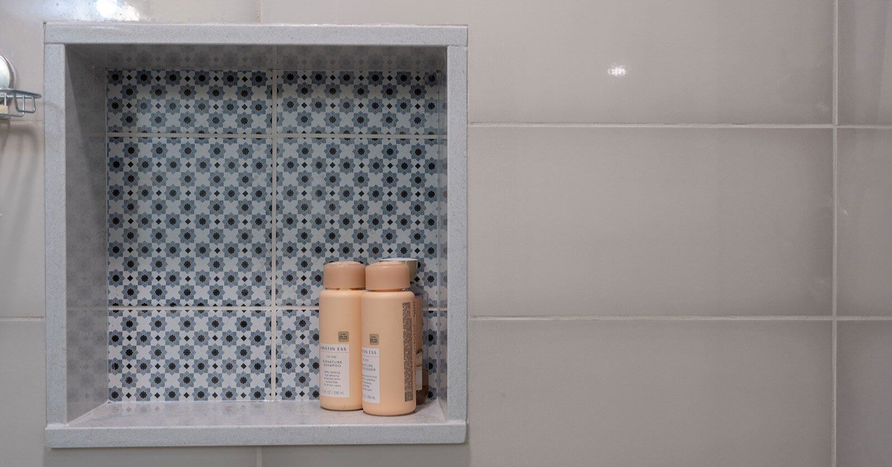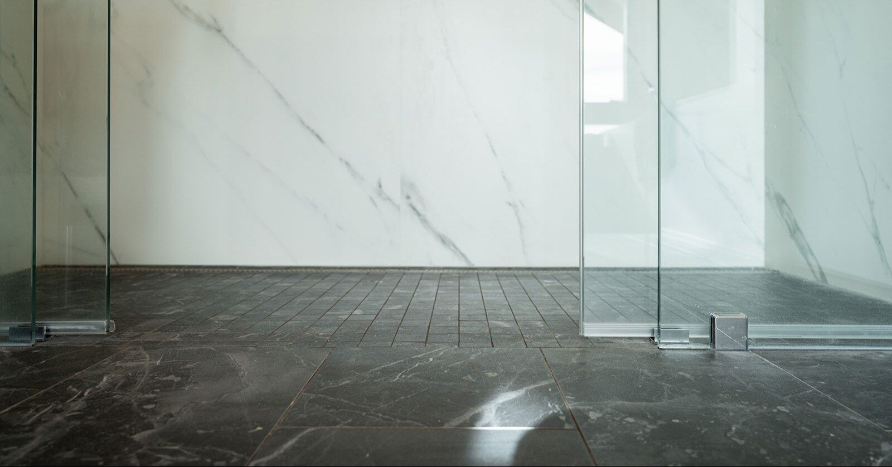Homeowners often have preconceived notions based on their experiences or advice from friends, family, and other contractors. However, a high-quality design-build firm will offer fresh perspectives and non-traditional solutions to achieve your objectives.
When it comes to bathroom renovations, it's essential to approach the project with an open mind. It’s important to start by determining the functionality you need from your space and then determine if those needs can be met in the existing small space.
This article will explore innovative ideas to maximize functionality and space in a small bathroom remodel.
7 Small Bathroom Design Ideas
1. Maximizing Space
Don't let the limitations of a small bathroom hinder your renovation dreams. In a past project, we tackled a dramatic bathroom makeover for a client with bold ideas for their tiny space—a 6'x8' full bathroom from the 1950s.
A tiny primary bathroom with a clunky sliding door, a pedestal sink, and the toilet squeezed in the corner left much to be desired. The existing layout lacked storage and counter space, failing to meet the homeowners' needs. With big goals for a small space, the homeowners smartly skipped the DIY route and went straight to the professionals.

Above Image: Before photos of the small 1950s bathroom.
2. Focus On What Matters: If It's Not Used Daily, Consider Eliminating It
For our clients, a bathtub wasn't part of their luxury bath remodel vision. By removing the tub, we created space for features they valued more, and the bathroom layout opened up ample design possibilities.
3. Eliminating Wasted Space
Make the most of every inch. Utilize vertical wall space and opt for custom solutions to avoid unnecessary framing.
Consider going custom in every aspect—especially the shower. In some situations, if a builder is adding a prefabricated shower or bath to a space, they will need to frame down the space to fit the standard prefabricated shower or bath. This means valuable space has been unnecessarily taken up by framing. If a builder can custom-build a shower or bath to suit your square footage perfectly, you can gain a significant amount of space.
To address storage needs in this bathroom renovation, we incorporated a space-saving custom teak shelf that spans the room's perimeter.
Additionally, the new bathroom vanity includes deep cabinetry and a pull-out drawer, and the mirrored medicine cabinet is double-wide to house all of the homeowners’ necessities.
Maximizing bathroom storage with shelves, cabinets, and customized shower designs allows you to optimize every inch of your bathroom.
4. Creating Shareable Space
Consider open-concept bathroom design ideas, like curbless showers with splash guards, to enhance functionality and aesthetics. In the Westwood Luxury Bathroom, the walk-in shower was designed to eliminate the space challenge of a shower door that gets in the way, utilizing the splash guard alternative. This was crucial as the bathroom didn’t allow enough space for a swinging shower door that they may have needed. Incorporating elements like linear drains and glass walls in the shower can make the space feel larger and more inviting.
Interior design tip: When working in tiny spaces, try and have the door swing out rather than into the space taking up more room.

5. Choosing Space-Enhancing Finishes
Consistent finishes and strategic use of mirrors can create the illusion of more space. Finishes that flow throughout a room will help the space feel less compressed. Extending tiles throughout the bathroom walls with the same color grout and selecting light-reflective materials can visually expand the area.
Again, we look to the Westwood Luxury Bathroom. By extending the same tile used on the shower walls along all the walls of the rest of the bathroom, the small space isn’t broken up into even smaller sections.
This imported smoke-gray subway tile was the perfect wall tile choice for this homeowner’s vision. The blue granite slab features brightened the color scheme, and the homeowners could honor some of the cultures, textures, and colors they had experienced in their travels.

6. Optimizing Lighting & Ventilation
Proper lighting and ventilation are crucial in a small bath to prevent moisture buildup and enhance the ambiance. Without proper ventilation, moisture and condensation will rest on all surfaces, especially in small bathrooms. With the right ventilation, moisture won’t hang around and cause damage to materials within the space.
Strategic lighting can transform your bathroom, creating the illusion of more space and a welcoming ambiance. Explore various options, like backlit mirrors for a diffused glow, under-cabinet lighting to illuminate tasks, and light fixtures above the vanity. Wall sconces flanking the mirror can also add a touch of elegance and work better with the space’s layout.
We recommend homeowners incorporate natural light whenever possible and invest in efficient ventilation systems to maintain a comfortable environment.

7. Embracing Dual-Use Features
Maximize functionality with dual-purpose fixtures, such as lighted medicine cabinets with integrated magnifying mirrors and wall-mounted plumbing fixtures. These space-saving solutions streamline the bathroom while adding convenience.
Other design features you may consider:
- Incorporate a built-in shaving step or niche in your shower to provide a convenient footrest and eliminate the need for a separate stool.
- Opt for a built-in shower niche for storing toiletries, maximizing shower space compared to bulky after-market organizers.
- Choose a hinged bench that can fold away rather than a built-in tile bench.
- Pick wall-mounted vanity fixtures to have more space on a small countertop.
- Save space with wall-hung toilets with hidden tanks.
Even Your Smallest Spaces Can Live Large
Small bathrooms present unique challenges, but with creativity and strategic planning, they can become functional and inviting spaces. By prioritizing smart design choices, eliminating wasted space, and embracing dual-use features, you can transform your small bathroom into a stylish and efficient oasis.
Whether maximizing storage, enhancing aesthetics, or improving functionality, the key is approaching the renovation process with innovation and an open mind. At Better Builders, we're dedicated to helping homeowners achieve their renovation dreams, no matter the size of the space.
Read the eBook "The Complete Guide to Creating a Dream Bathroom: From Outdated to Oasis" to begin planning your bathroom renovation project.

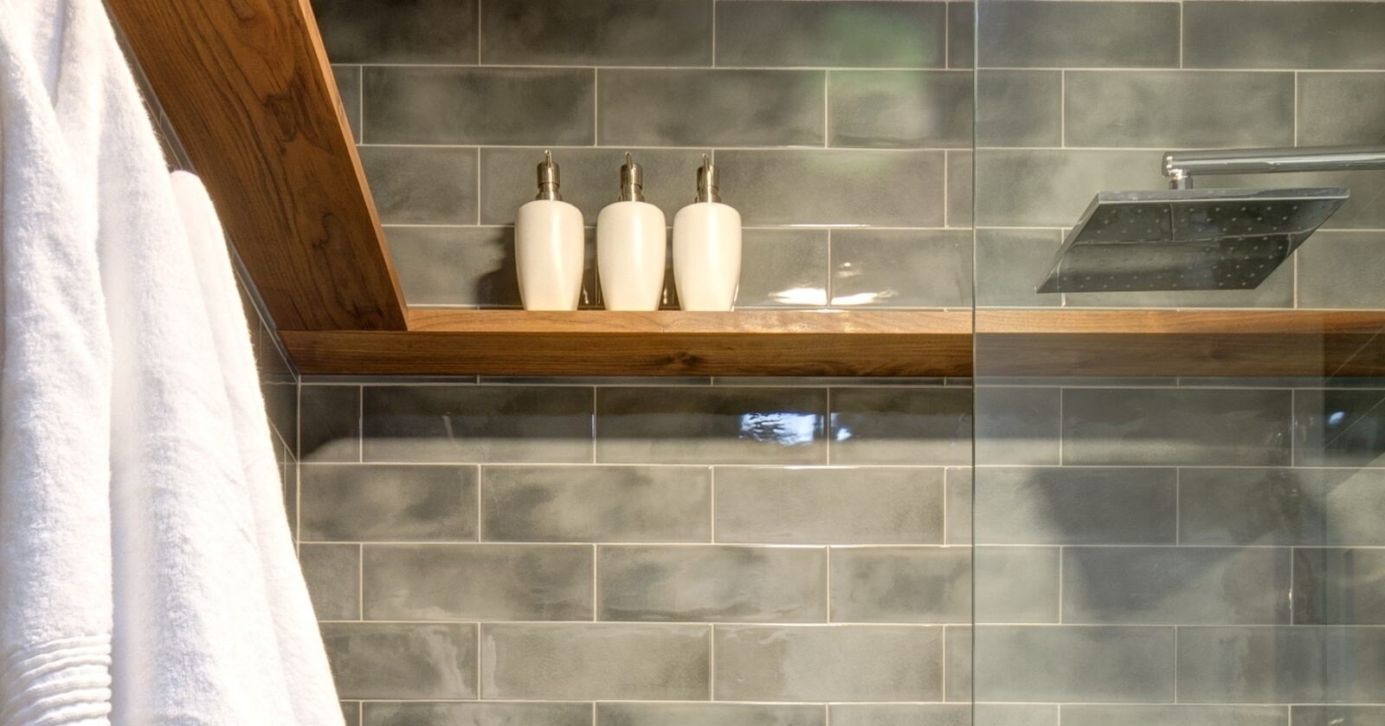





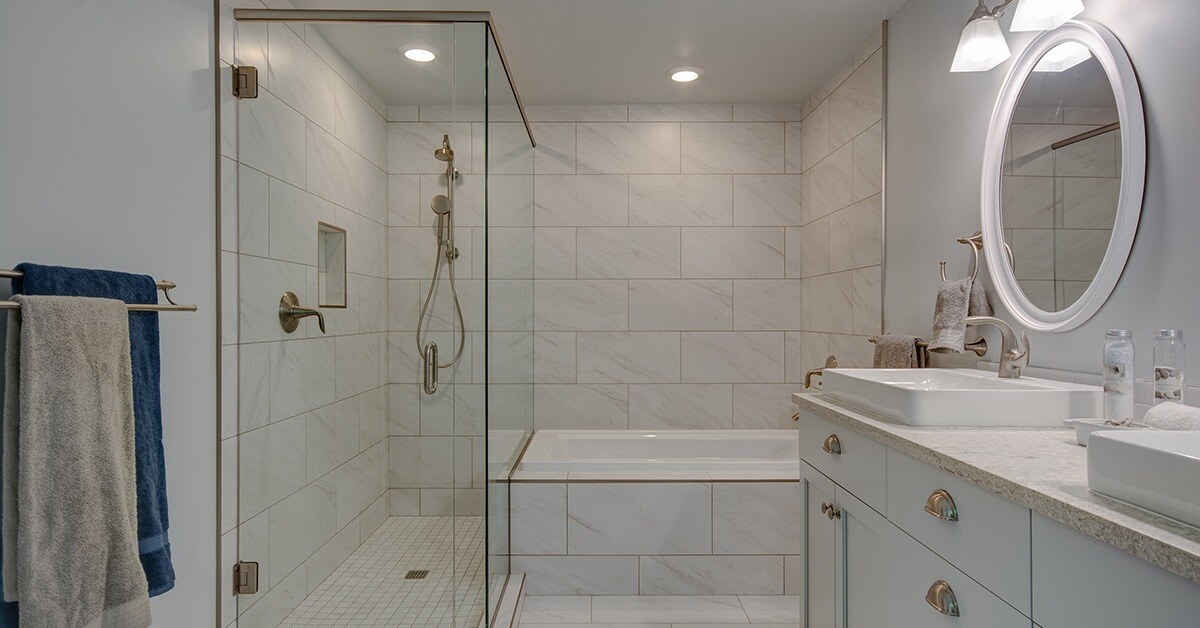
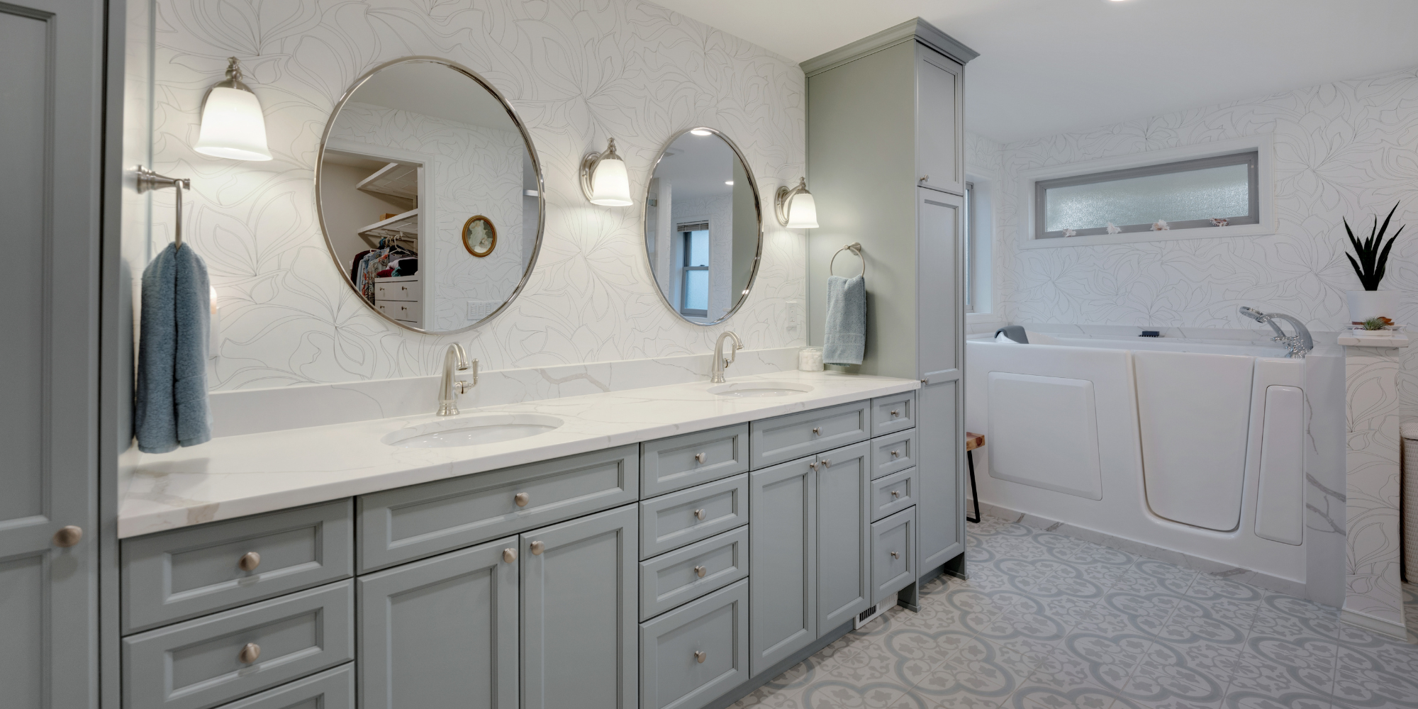
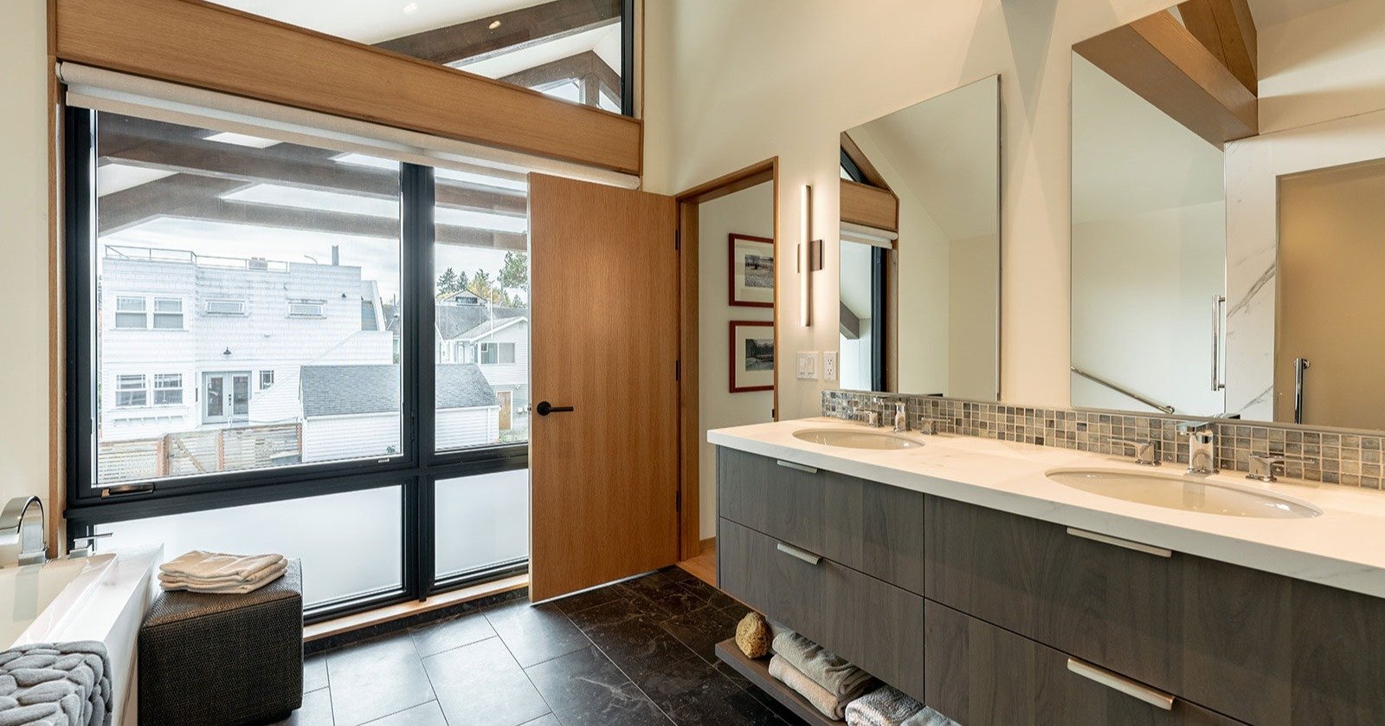
.png)
